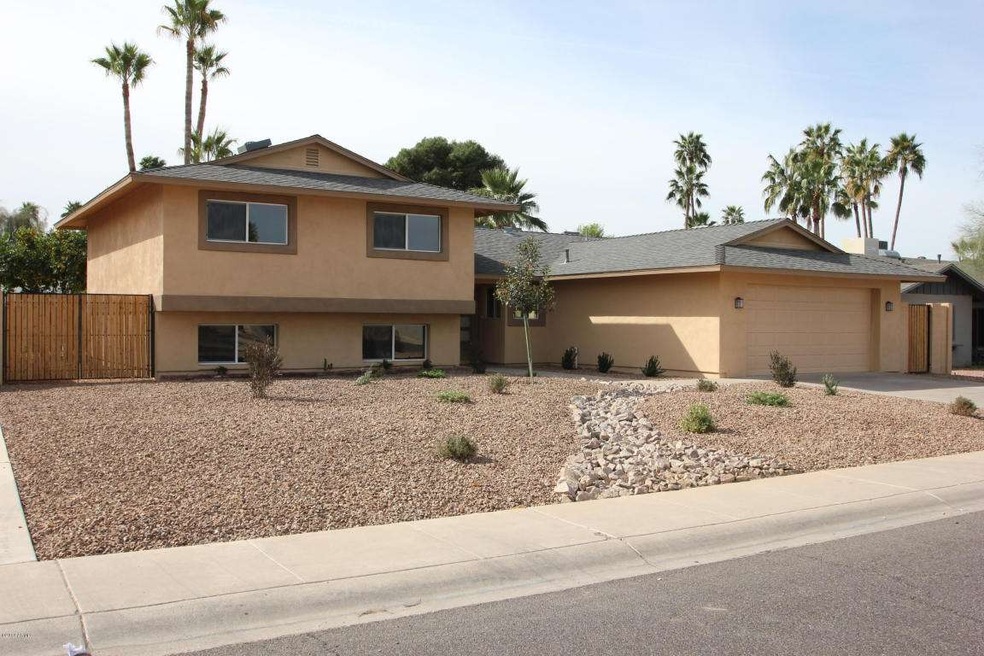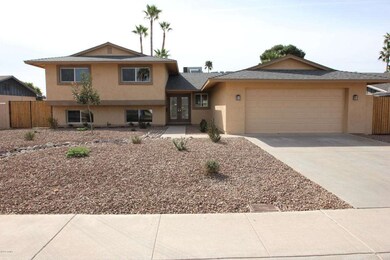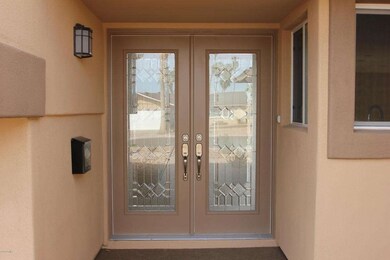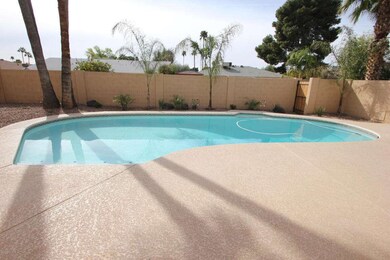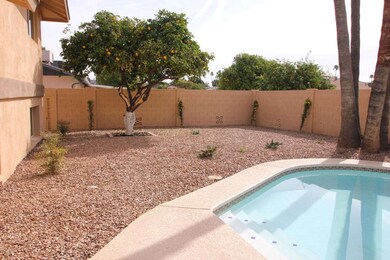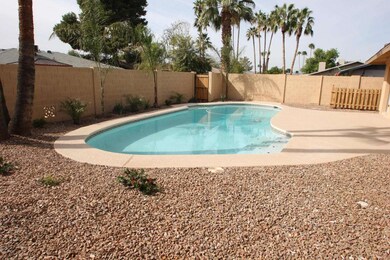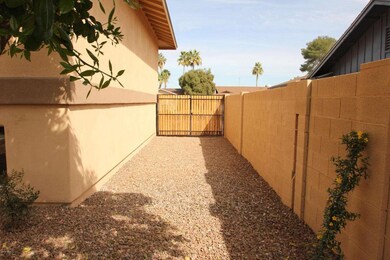
417 E Carson Dr Tempe, AZ 85282
The Lakes NeighborhoodHighlights
- Private Pool
- Granite Countertops
- Covered Patio or Porch
- 0.19 Acre Lot
- No HOA
- Eat-In Kitchen
About This Home
As of December 2019GORGEOUS REMODELED HOME WITH HIGH END DESIGNER FINISHES AND POOL!! A RARE FIND, just minutes from ASU, is this MAGNIFICENT $100K+ TRANSFORMATION! NEW INSIDE & OUT! You'll fall in love with this Modernized 4 bed/3.5 bath with New textured walls & stucco. The open floor plan leads you to the Gourmet Kitchen with Frigidaire Gallery S/S Appliances, Granite Counters, Custom Back Splash & Shaker Cabs with soft close drawers. You'll find exquisite finishing touches down to the tiniest detail - Custom Bathrooms, 12x24'' tile, Frieze Carpet, Crown Molding, Fluted Casings, French Doors, Energy Efficient Windows with LowE Glass, Soft Water System, NEW Lighting and Plumbing Fixtures & SO MUCH MORE! The Game room has a wet bar & billiard lighting. Look forward to summer fun in your CRYSTAL BLUE POOL!
Last Agent to Sell the Property
AZ Equity Properties License #BR644394000 Listed on: 03/13/2014
Home Details
Home Type
- Single Family
Est. Annual Taxes
- $2,027
Year Built
- Built in 1970
Lot Details
- 8,163 Sq Ft Lot
- Desert faces the back of the property
- Block Wall Fence
- Front Yard Sprinklers
Parking
- 2 Car Garage
- Garage Door Opener
Home Design
- Wood Frame Construction
- Composition Roof
- Block Exterior
- Siding
Interior Spaces
- 2,320 Sq Ft Home
- 2-Story Property
- Ceiling Fan
Kitchen
- Eat-In Kitchen
- Built-In Microwave
- Dishwasher
- Kitchen Island
- Granite Countertops
Flooring
- Carpet
- Tile
Bedrooms and Bathrooms
- 4 Bedrooms
- Primary Bathroom is a Full Bathroom
- 3.5 Bathrooms
- Dual Vanity Sinks in Primary Bathroom
Laundry
- Laundry in unit
- Washer and Dryer Hookup
Pool
- Private Pool
- Diving Board
Outdoor Features
- Covered Patio or Porch
Schools
- Arredondo Elementary School
- Connolly Middle School
- Tempe High School
Utilities
- Refrigerated Cooling System
- Heating Available
- High Speed Internet
- Cable TV Available
Community Details
- No Home Owners Association
- Built by Not known
- Tempe Gardens Subdivision
Listing and Financial Details
- Tax Lot 1027
- Assessor Parcel Number 133-41-521
Ownership History
Purchase Details
Home Financials for this Owner
Home Financials are based on the most recent Mortgage that was taken out on this home.Purchase Details
Home Financials for this Owner
Home Financials are based on the most recent Mortgage that was taken out on this home.Purchase Details
Home Financials for this Owner
Home Financials are based on the most recent Mortgage that was taken out on this home.Purchase Details
Home Financials for this Owner
Home Financials are based on the most recent Mortgage that was taken out on this home.Purchase Details
Home Financials for this Owner
Home Financials are based on the most recent Mortgage that was taken out on this home.Purchase Details
Home Financials for this Owner
Home Financials are based on the most recent Mortgage that was taken out on this home.Purchase Details
Home Financials for this Owner
Home Financials are based on the most recent Mortgage that was taken out on this home.Purchase Details
Home Financials for this Owner
Home Financials are based on the most recent Mortgage that was taken out on this home.Purchase Details
Home Financials for this Owner
Home Financials are based on the most recent Mortgage that was taken out on this home.Similar Homes in Tempe, AZ
Home Values in the Area
Average Home Value in this Area
Purchase History
| Date | Type | Sale Price | Title Company |
|---|---|---|---|
| Warranty Deed | $383,000 | Allied Title Agency Llc | |
| Warranty Deed | $310,000 | Fidelity National Title Agen | |
| Cash Sale Deed | $185,000 | North American Title Company | |
| Warranty Deed | $211,800 | North American Title Company | |
| Quit Claim Deed | -- | None Available | |
| Trustee Deed | $170,100 | None Available | |
| Warranty Deed | $336,000 | Lawyers Title Insurance Corp | |
| Warranty Deed | $156,000 | Capital Title Agency Inc | |
| Interfamily Deed Transfer | -- | Old Republic Title Agency |
Mortgage History
| Date | Status | Loan Amount | Loan Type |
|---|---|---|---|
| Previous Owner | $288,700 | New Conventional | |
| Previous Owner | $294,500 | New Conventional | |
| Previous Owner | $169,440 | New Conventional | |
| Previous Owner | $150,000 | Unknown | |
| Previous Owner | $45,000 | Stand Alone Second | |
| Previous Owner | $235,200 | Purchase Money Mortgage | |
| Previous Owner | $209,856 | Unknown | |
| Previous Owner | $135,702 | Unknown | |
| Previous Owner | $50,000 | Credit Line Revolving | |
| Previous Owner | $151,300 | New Conventional | |
| Previous Owner | $100,100 | Stand Alone First |
Property History
| Date | Event | Price | Change | Sq Ft Price |
|---|---|---|---|---|
| 12/05/2019 12/05/19 | Sold | $383,000 | -1.8% | $165 / Sq Ft |
| 11/09/2019 11/09/19 | For Sale | $390,000 | +25.8% | $168 / Sq Ft |
| 06/16/2014 06/16/14 | Sold | $310,000 | -6.1% | $134 / Sq Ft |
| 05/09/2014 05/09/14 | Price Changed | $330,000 | -1.5% | $142 / Sq Ft |
| 04/17/2014 04/17/14 | Price Changed | $335,000 | -0.9% | $144 / Sq Ft |
| 04/12/2014 04/12/14 | Price Changed | $338,000 | -1.5% | $146 / Sq Ft |
| 04/05/2014 04/05/14 | Price Changed | $343,000 | -1.4% | $148 / Sq Ft |
| 03/13/2014 03/13/14 | For Sale | $348,000 | +88.1% | $150 / Sq Ft |
| 01/14/2013 01/14/13 | Sold | $185,000 | -11.9% | $80 / Sq Ft |
| 12/29/2012 12/29/12 | Pending | -- | -- | -- |
| 12/20/2012 12/20/12 | Price Changed | $210,000 | -2.3% | $91 / Sq Ft |
| 11/28/2012 11/28/12 | Price Changed | $215,000 | -2.3% | $93 / Sq Ft |
| 11/04/2012 11/04/12 | For Sale | $220,000 | -- | $95 / Sq Ft |
Tax History Compared to Growth
Tax History
| Year | Tax Paid | Tax Assessment Tax Assessment Total Assessment is a certain percentage of the fair market value that is determined by local assessors to be the total taxable value of land and additions on the property. | Land | Improvement |
|---|---|---|---|---|
| 2025 | $2,803 | $25,079 | -- | -- |
| 2024 | $2,775 | $23,885 | -- | -- |
| 2023 | $2,775 | $43,070 | $8,610 | $34,460 |
| 2022 | $2,662 | $31,810 | $6,360 | $25,450 |
| 2021 | $2,681 | $29,580 | $5,910 | $23,670 |
| 2020 | $2,599 | $28,010 | $5,600 | $22,410 |
| 2019 | $2,215 | $26,460 | $5,290 | $21,170 |
| 2018 | $2,156 | $24,730 | $4,940 | $19,790 |
| 2017 | $2,088 | $22,850 | $4,570 | $18,280 |
| 2016 | $2,078 | $23,210 | $4,640 | $18,570 |
| 2015 | $2,010 | $20,860 | $4,170 | $16,690 |
Agents Affiliated with this Home
-
Malani Tillotson

Seller's Agent in 2019
Malani Tillotson
Realty One Group
(480) 244-7948
43 Total Sales
-
S
Buyer's Agent in 2019
Sixto Aspeitia
eXp Realty
-
Tonya Nord

Seller's Agent in 2014
Tonya Nord
AZ Equity Properties
(480) 399-2974
25 Total Sales
-
Mike Frost

Seller's Agent in 2013
Mike Frost
HomeSmart
(602) 317-0988
20 Total Sales
-
O
Buyer's Agent in 2013
Odette Lagneaux
Win Investor Realty, LLC
Map
Source: Arizona Regional Multiple Listing Service (ARMLS)
MLS Number: 5083736
APN: 133-41-521
- 310 E Fremont Dr
- 313 E Riviera Dr
- 324 E Riviera Dr
- 4410 S Grandview Ave
- 4517 S Grandview Ave
- 4629 S Mill Ave
- 4533 S Mill Ave
- 4715 S Mill Ave Unit 129
- 108 E Santa Cruz Dr
- 4112 S Grandview Ave
- 122 E Hermosa Dr
- 735 E Manhatton Dr
- 206 E Manhatton Dr
- 308 E La Jolla Dr
- 710 E La Jolla Dr
- 4645 S Lakeshore Dr Unit 6
- 14 E Hermosa Dr Unit 47
- 602 E Colgate Dr
- 201 E Harvard Dr
- 1 W Rice Dr
