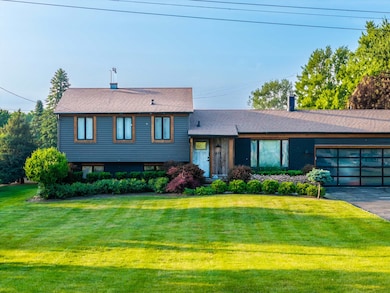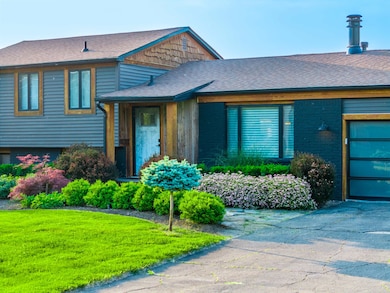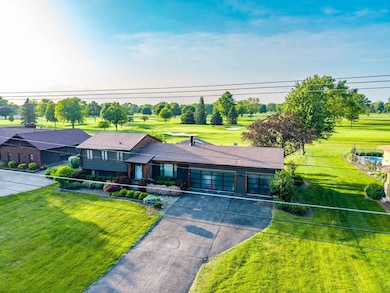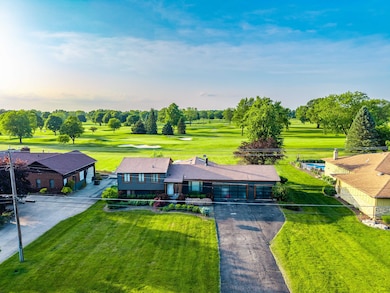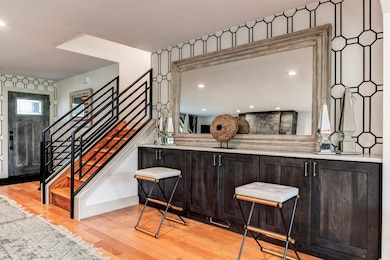417 E Rolston Rd Linden, MI 48451
Estimated payment $2,717/month
Highlights
- On Golf Course
- Wood Flooring
- Porch
- Deck
- Balcony
- 3 Car Attached Garage
About This Home
Fully remodeled home on #10 green of highly regarded Spring Meadows Country Club of Linden. Gorgeous master suite boasts new master bath, huge en-suite walk in closet (with custom organizer), and private balcony. Entry level open style floor plan with gourmet kitchen featuring quartz counter tops, sub zero style/stainless steel appliances and a massive island with views of Spring Meadows Country Club to die for. Two more bedrooms and common area on the ground level which share another newly remodeled full bathroom. Step outside onto the sprawling trex/cedar deck and take in all that Spring Meadows has to offer. Golf, wildlife, entertainment, swimming pool, and so much more. Deck was custom built in 2023 by Trademark Framing and Building. 3 car garage with custom glass garage doors. Golf cart door on back of home for easy access on/off the course. Only minutes from downtown Linden, Fenton, and US-23 adds even more value and convenience to your home. Open house Sunday June 29th, 2025 from 1pm - 4pm. Please join us.
Home Details
Home Type
- Single Family
Est. Annual Taxes
Year Built
- Built in 1976
Lot Details
- 0.46 Acre Lot
- 103 Ft Wide Lot
- On Golf Course
- Sprinkler System
Home Design
- Quad-Level Property
- Brick Exterior Construction
- Vinyl Siding
- Cedar
Interior Spaces
- 1,780 Sq Ft Home
- Ceiling Fan
- Window Treatments
- Living Room with Fireplace
- Wood Flooring
- Unfinished Basement
Kitchen
- Oven or Range
- Microwave
- Dishwasher
- Disposal
Bedrooms and Bathrooms
- 3 Bedrooms
- Walk-In Closet
- 2 Full Bathrooms
Laundry
- Dryer
- Washer
Parking
- 3 Car Attached Garage
- Garage Door Opener
Outdoor Features
- Balcony
- Deck
- Patio
- Porch
Utilities
- Forced Air Heating and Cooling System
- Heating System Uses Natural Gas
- Gas Water Heater
- Internet Available
Community Details
- Spring Meadows Sub Subdivision
Listing and Financial Details
- Assessor Parcel Number 6117551039
Map
Home Values in the Area
Average Home Value in this Area
Tax History
| Year | Tax Paid | Tax Assessment Tax Assessment Total Assessment is a certain percentage of the fair market value that is determined by local assessors to be the total taxable value of land and additions on the property. | Land | Improvement |
|---|---|---|---|---|
| 2025 | $5,913 | $151,000 | $0 | $0 |
| 2024 | $3,505 | $133,900 | $0 | $0 |
| 2023 | $3,577 | $137,500 | $0 | $0 |
| 2022 | $5,402 | $118,600 | $0 | $0 |
| 2021 | $4,908 | $113,300 | $0 | $0 |
| 2020 | $3,259 | $109,500 | $0 | $0 |
| 2019 | $2,110 | $81,100 | $0 | $0 |
| 2018 | $2,825 | $81,100 | $0 | $0 |
| 2017 | $2,739 | $77,300 | $0 | $0 |
| 2016 | $2,754 | $76,100 | $0 | $0 |
| 2015 | $2,721 | $68,800 | $0 | $0 |
| 2012 | -- | $67,499 | $67,499 | $0 |
Property History
| Date | Event | Price | List to Sale | Price per Sq Ft | Prior Sale |
|---|---|---|---|---|---|
| 10/20/2025 10/20/25 | Pending | -- | -- | -- | |
| 10/01/2025 10/01/25 | Price Changed | $424,900 | -1.2% | $239 / Sq Ft | |
| 09/17/2025 09/17/25 | Price Changed | $429,900 | -2.3% | $242 / Sq Ft | |
| 09/02/2025 09/02/25 | Price Changed | $439,900 | -2.2% | $247 / Sq Ft | |
| 08/11/2025 08/11/25 | Price Changed | $449,900 | -3.2% | $253 / Sq Ft | |
| 08/01/2025 08/01/25 | Price Changed | $464,900 | -2.9% | $261 / Sq Ft | |
| 06/26/2025 06/26/25 | For Sale | $479,000 | +123.8% | $269 / Sq Ft | |
| 07/12/2019 07/12/19 | Sold | $214,000 | -2.7% | $120 / Sq Ft | View Prior Sale |
| 06/30/2019 06/30/19 | Pending | -- | -- | -- | |
| 06/06/2019 06/06/19 | Price Changed | $220,000 | -3.5% | $124 / Sq Ft | |
| 05/11/2019 05/11/19 | For Sale | $228,000 | +90.0% | $128 / Sq Ft | |
| 11/02/2012 11/02/12 | Sold | $120,000 | +0.1% | $67 / Sq Ft | View Prior Sale |
| 10/29/2012 10/29/12 | Pending | -- | -- | -- | |
| 07/10/2012 07/10/12 | For Sale | $119,900 | -- | $67 / Sq Ft |
Purchase History
| Date | Type | Sale Price | Title Company |
|---|---|---|---|
| Interfamily Deed Transfer | -- | None Available | |
| Warranty Deed | $214,000 | None Available | |
| Warranty Deed | $120,000 | Select Title Company | |
| Deed | $102,790 | Attorneys Title | |
| Quit Claim Deed | -- | None Available | |
| Sheriffs Deed | $125,317 | None Available | |
| Warranty Deed | $163,000 | Lawyers Title Insurance Corp | |
| Interfamily Deed Transfer | -- | -- |
Mortgage History
| Date | Status | Loan Amount | Loan Type |
|---|---|---|---|
| Open | $200,000 | Adjustable Rate Mortgage/ARM | |
| Previous Owner | $75,000 | New Conventional | |
| Previous Owner | $100,927 | FHA |
Source: Michigan Multiple Listing Service
MLS Number: 50179223
APN: 61-17-551-039
- 231 Kathy Cir Unit 43
- 191 Kathy Cir Unit 10
- 240 E Rolston Rd
- 185 Laura Ln Unit 26
- 110 Kathy Cir Unit 20
- 331 Andrea Ave Unit 63
- 902 N Bridge St
- 628 Riverside Dr
- 1408 N Bridge St
- 5442 Hidden Ridge Trail Unit 4
- Sheldon Plan at The Fairways
- Pine Meadow Plan at The Fairways
- Cedar Ridge Plan at The Fairways
- Mulberry Plan at The Fairways
- Springmill Plan at The Fairways
- Riverwalk Plan at The Fairways
- Clearwater Plan at The Fairways
- Manchester Walk Plan at The Fairways
- Jackson Plan at The Fairways
- Firethorn Plan at The Fairways

