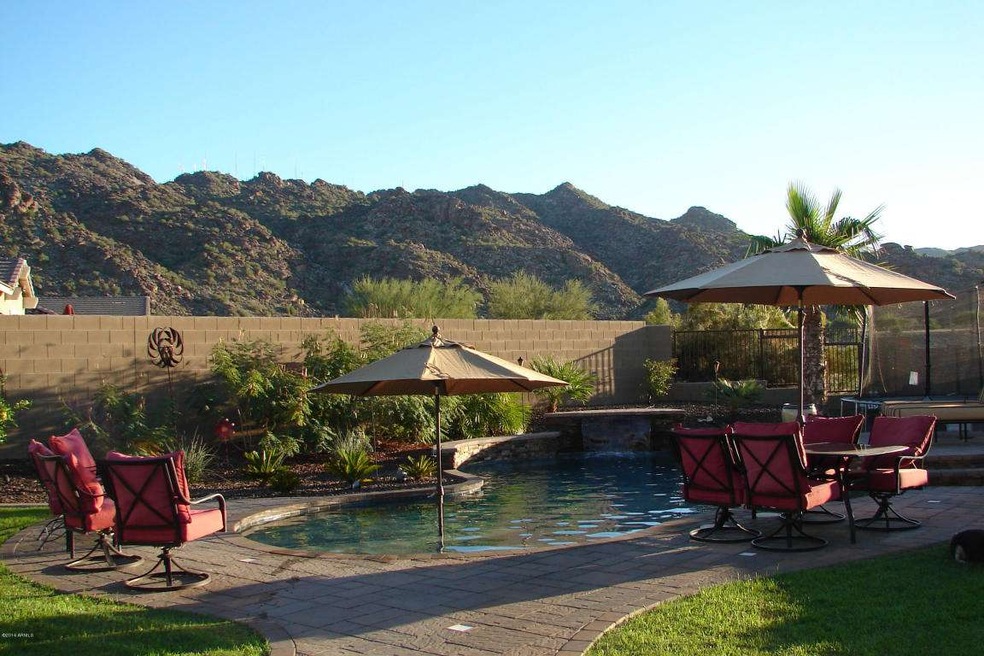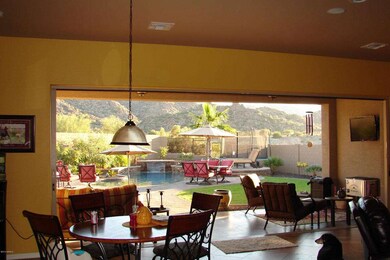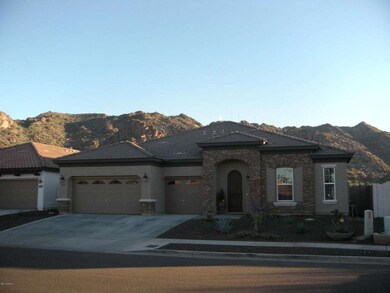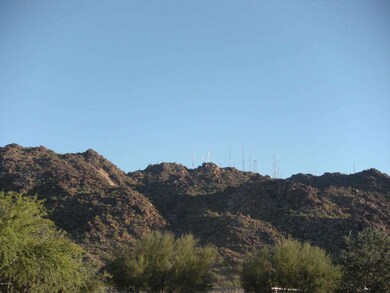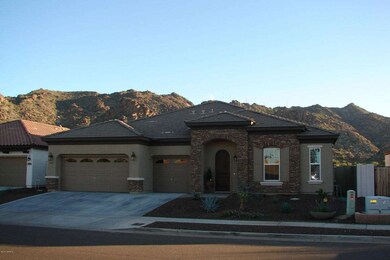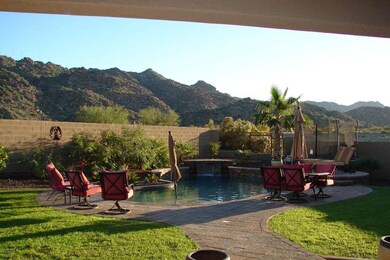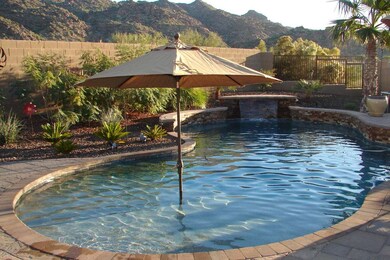
417 E Summerside Rd Phoenix, AZ 85042
South Mountain NeighborhoodHighlights
- Play Pool
- Mountain View
- Eat-In Kitchen
- Phoenix Coding Academy Rated A
- Covered Patio or Porch
- Double Pane Windows
About This Home
As of December 2019DROP DEAD GORGEOUS VIEWS Of South Mountain From This AMAZING Home in QUIET Neighborhood! 25 Ft. Glass Sliding POCKET DOOR Opens To Outside & Allows You To Take Arizona OUTDOOR LIVING To Another Level While Bringing The STUNNING MOUNTAIN VIEWS Right Into The House*CUSTOM Beach Entry Pebble-Tec Salt Water POOL W/Water Feature+Plumbed For Pool Heater*Multiple Level PAVERS Patios*PEACEFUL Backyard Perfect For Entertaining*Chef's Kitchen Has Gorgeous SLAB MARBLE Counters,Handsome Cabinetry,STONE Backsplash,DOUBLE OVENS,GAS Cooktop,Walk-In PANTRY*Spacious SPLIT MASTER W/Luxurious Private Bath & 2 WALK-INS*GUEST SUITE/DOUBLE MASTER Is EN SUITE*Custom STACKED STONE Walls*Loads Of Neutral Tile Flooring*16 SEER A/C Units*Surround Sound*Security System*ENERGY EFFICIENT*Hike Everyday*THIS ONE IS A 10!
Last Agent to Sell the Property
Russ Lyon Sotheby's International Realty License #SA114456000 Listed on: 11/13/2014

Home Details
Home Type
- Single Family
Est. Annual Taxes
- $3,100
Year Built
- Built in 2012
Lot Details
- 10,121 Sq Ft Lot
- Desert faces the front of the property
- Wrought Iron Fence
- Block Wall Fence
- Front and Back Yard Sprinklers
- Sprinklers on Timer
- Grass Covered Lot
Parking
- 3 Car Garage
- Garage Door Opener
Home Design
- Wood Frame Construction
- Tile Roof
- Stone Exterior Construction
- Stucco
Interior Spaces
- 3,160 Sq Ft Home
- 1-Story Property
- Ceiling height of 9 feet or more
- Ceiling Fan
- Double Pane Windows
- ENERGY STAR Qualified Windows with Low Emissivity
- Mountain Views
- Security System Leased
Kitchen
- Eat-In Kitchen
- Breakfast Bar
- Gas Cooktop
- Built-In Microwave
- Dishwasher
- Kitchen Island
Flooring
- Carpet
- Tile
Bedrooms and Bathrooms
- 4 Bedrooms
- Walk-In Closet
- Primary Bathroom is a Full Bathroom
- 3 Bathrooms
- Dual Vanity Sinks in Primary Bathroom
- Low Flow Plumbing Fixtures
- Bathtub With Separate Shower Stall
Laundry
- Laundry in unit
- Washer and Dryer Hookup
Pool
- Play Pool
- Pool Pump
Schools
- Maxine O Bush Elementary School
- South Mountain High School
Utilities
- Refrigerated Cooling System
- Zoned Heating
- Water Softener
- High Speed Internet
- Cable TV Available
Additional Features
- No Interior Steps
- Covered Patio or Porch
Listing and Financial Details
- Tax Lot 27
- Assessor Parcel Number 300-65-065
Community Details
Overview
- Property has a Home Owners Association
- Prm Assoc Mangmt Association, Phone Number (623) 974-8585
- Built by T3 HOMES LLC
- Mineral Canyon Subdivision
Recreation
- Bike Trail
Ownership History
Purchase Details
Home Financials for this Owner
Home Financials are based on the most recent Mortgage that was taken out on this home.Purchase Details
Home Financials for this Owner
Home Financials are based on the most recent Mortgage that was taken out on this home.Purchase Details
Home Financials for this Owner
Home Financials are based on the most recent Mortgage that was taken out on this home.Purchase Details
Home Financials for this Owner
Home Financials are based on the most recent Mortgage that was taken out on this home.Similar Homes in the area
Home Values in the Area
Average Home Value in this Area
Purchase History
| Date | Type | Sale Price | Title Company |
|---|---|---|---|
| Warranty Deed | $505,000 | Stewart Ttl & Tr Of Phoenix | |
| Warranty Deed | $415,000 | First American Title Company | |
| Special Warranty Deed | $318,782 | Lawyers Title Of Arizona Inc | |
| Special Warranty Deed | -- | Lawyers Title Of Arizona Inc | |
| Cash Sale Deed | $110,000 | None Available |
Mortgage History
| Date | Status | Loan Amount | Loan Type |
|---|---|---|---|
| Open | $400,000 | New Conventional | |
| Closed | $400,000 | New Conventional | |
| Previous Owner | $140,000 | New Conventional | |
| Previous Owner | $288,688 | FHA | |
| Previous Owner | $292,350 | FHA | |
| Previous Owner | $5,000,000 | Construction |
Property History
| Date | Event | Price | Change | Sq Ft Price |
|---|---|---|---|---|
| 12/26/2019 12/26/19 | Sold | $505,000 | -1.9% | $160 / Sq Ft |
| 11/09/2019 11/09/19 | Price Changed | $515,000 | -1.0% | $163 / Sq Ft |
| 10/18/2019 10/18/19 | For Sale | $520,000 | +25.3% | $165 / Sq Ft |
| 01/29/2015 01/29/15 | Sold | $415,000 | -2.3% | $131 / Sq Ft |
| 12/04/2014 12/04/14 | Price Changed | $424,900 | -3.2% | $134 / Sq Ft |
| 11/13/2014 11/13/14 | For Sale | $438,900 | +37.7% | $139 / Sq Ft |
| 04/20/2012 04/20/12 | Sold | $318,782 | 0.0% | $101 / Sq Ft |
| 04/03/2012 04/03/12 | Price Changed | $318,782 | -- | $101 / Sq Ft |
| 02/03/2012 02/03/12 | Pending | -- | -- | -- |
Tax History Compared to Growth
Tax History
| Year | Tax Paid | Tax Assessment Tax Assessment Total Assessment is a certain percentage of the fair market value that is determined by local assessors to be the total taxable value of land and additions on the property. | Land | Improvement |
|---|---|---|---|---|
| 2025 | $5,021 | $42,801 | -- | -- |
| 2024 | $6,108 | $40,763 | -- | -- |
| 2023 | $6,108 | $53,930 | $10,780 | $43,150 |
| 2022 | $5,986 | $43,110 | $8,620 | $34,490 |
| 2021 | $6,108 | $42,070 | $8,410 | $33,660 |
| 2020 | $6,032 | $38,260 | $7,650 | $30,610 |
| 2019 | $5,266 | $35,600 | $7,120 | $28,480 |
| 2018 | $5,115 | $36,920 | $7,380 | $29,540 |
| 2017 | $4,767 | $37,750 | $7,550 | $30,200 |
| 2016 | $4,523 | $44,350 | $8,870 | $35,480 |
| 2015 | $4,202 | $37,050 | $7,410 | $29,640 |
Agents Affiliated with this Home
-
Mara Benson

Seller's Agent in 2019
Mara Benson
Bliss Realty & Investments
(480) 215-6658
1 in this area
71 Total Sales
-
Pierre Wilson

Buyer's Agent in 2019
Pierre Wilson
Russ Lyon Sotheby's International Realty
(702) 340-5283
28 Total Sales
-
Susan Lewis

Seller's Agent in 2015
Susan Lewis
Russ Lyon Sotheby's International Realty
(602) 672-3650
1 in this area
47 Total Sales
-
D
Seller's Agent in 2012
Doug Szopinski
Lennar Sales Corp
-
Dahlia Feiter
D
Seller Co-Listing Agent in 2012
Dahlia Feiter
Avery Properties, LLC
(623) 326-6399
5 Total Sales
Map
Source: Arizona Regional Multiple Listing Service (ARMLS)
MLS Number: 5199151
APN: 300-65-065
- 138 E Monte Way
- 614 E Piedmont Rd
- 826 E Buist Ave
- 9831 S 11th St
- 9823 S 11th St
- 9819 S 11th St
- 9815 S 11th St
- Veranda Plan at Avance
- Terrace Plan at Avance
- 1129 E Kachina Trail
- 409 E Beth Dr
- 9214 S 1st Ave
- 939 E Paseo Way
- 120 W Milada Dr
- 217 E Gwen St
- 219 E Valley View Dr
- 405 W Monte Way
- 9245 S 4th Ave
- 921 E Beth Dr
- 1217 E Monte Way
