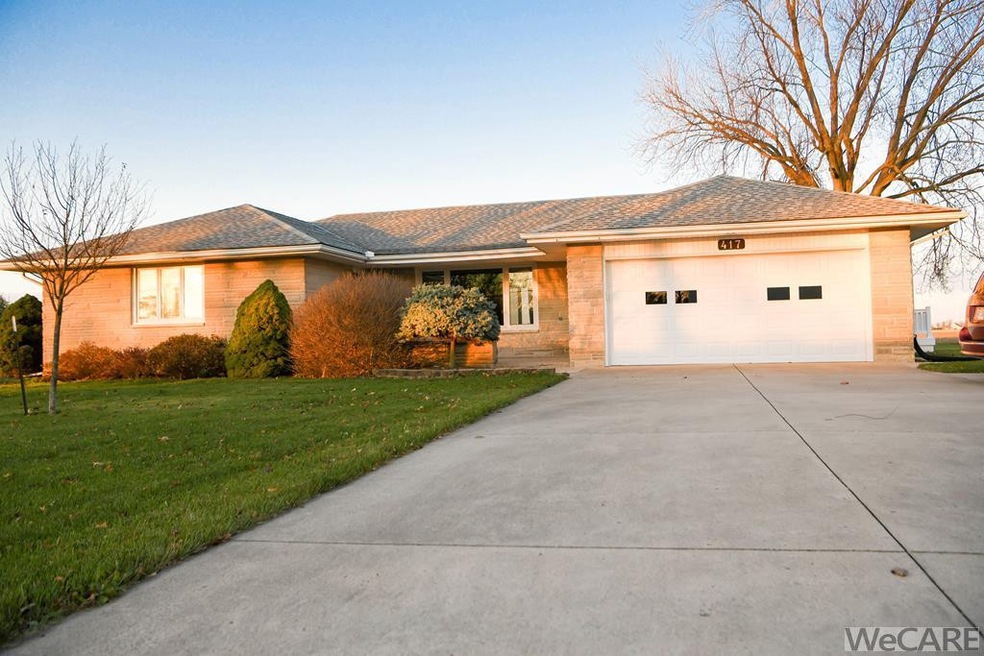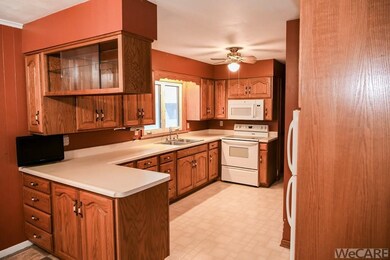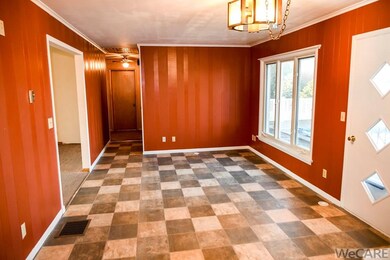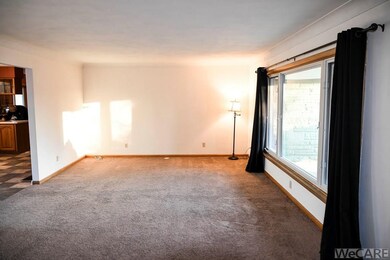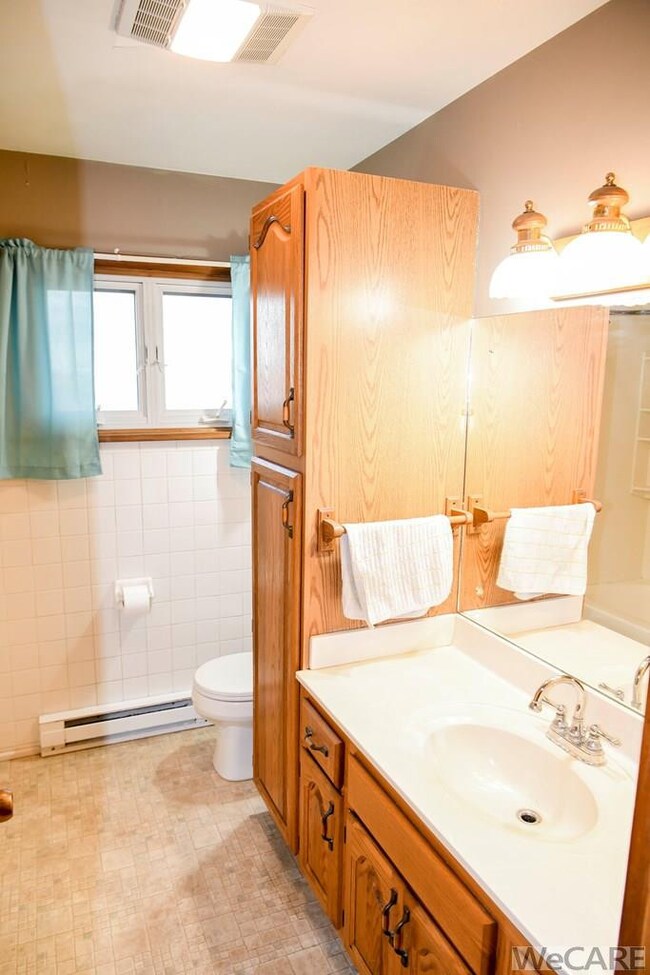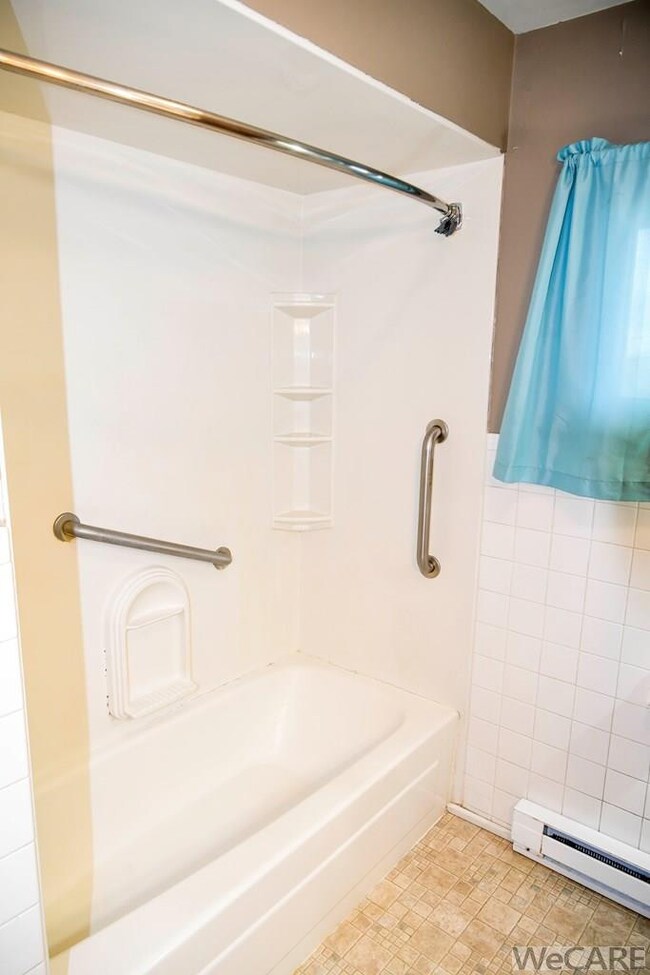
417 E Sycamore St Columbus Grove, OH 45830
Highlights
- In Ground Pool
- Ranch Style House
- 2 Car Attached Garage
- Columbus Grove Elementary School Rated A
- No HOA
- Patio
About This Home
As of February 2021This 3 Bedroom 1.5 bath home offers 1664 SqFt on the edge of town. Large bedrooms, with ample storage and a full basement begging to be finished to double the square footage. Sitting on a double lot, this home offers all kinds of opportunities to entertain. Pool, pool house, 2 car garage. New pool liner within the last year.,Under 1 Acre
Last Agent to Sell the Property
Nate Reynolds
New Concept Realty, Ltd - Ottawa License #2018001486 Listed on: 11/16/2020
Home Details
Home Type
- Single Family
Est. Annual Taxes
- $1,620
Year Built
- Built in 1964
Lot Details
- 0.5 Acre Lot
- Lot Dimensions are 130x169
- Fenced
Home Design
- Ranch Style House
- Brick Exterior Construction
- Block Foundation
Interior Spaces
- 1,664 Sq Ft Home
- Attic Fan
Kitchen
- Dinette
- Oven
- Range
- Microwave
- Laminate Countertops
- Disposal
Flooring
- Carpet
- Vinyl
Bedrooms and Bathrooms
- 3 Bedrooms
Parking
- 2 Car Attached Garage
- Garage Door Opener
Outdoor Features
- In Ground Pool
- Patio
- Shed
- Outbuilding
Utilities
- Central Air
- Heating Available
- Electric Water Heater
Community Details
- No Home Owners Association
Listing and Financial Details
- Assessor Parcel Number 47-098080.0000 47-098090.000
Ownership History
Purchase Details
Home Financials for this Owner
Home Financials are based on the most recent Mortgage that was taken out on this home.Purchase Details
Home Financials for this Owner
Home Financials are based on the most recent Mortgage that was taken out on this home.Purchase Details
Home Financials for this Owner
Home Financials are based on the most recent Mortgage that was taken out on this home.Purchase Details
Purchase Details
Purchase Details
Home Financials for this Owner
Home Financials are based on the most recent Mortgage that was taken out on this home.Similar Homes in Columbus Grove, OH
Home Values in the Area
Average Home Value in this Area
Purchase History
| Date | Type | Sale Price | Title Company |
|---|---|---|---|
| Warranty Deed | $169,900 | None Available | |
| Interfamily Deed Transfer | -- | None Available | |
| Limited Warranty Deed | $77,317 | Attorney | |
| Warranty Deed | -- | Attorney | |
| Sheriffs Deed | $80,000 | None Available | |
| Warranty Deed | $174,900 | None Available |
Mortgage History
| Date | Status | Loan Amount | Loan Type |
|---|---|---|---|
| Open | $20,000 | Credit Line Revolving | |
| Open | $161,405 | New Conventional | |
| Previous Owner | $80,000 | New Conventional | |
| Previous Owner | $172,999 | FHA | |
| Previous Owner | $180,000 | Future Advance Clause Open End Mortgage |
Property History
| Date | Event | Price | Change | Sq Ft Price |
|---|---|---|---|---|
| 02/19/2021 02/19/21 | Sold | $169,900 | -5.6% | $102 / Sq Ft |
| 02/17/2021 02/17/21 | Pending | -- | -- | -- |
| 11/16/2020 11/16/20 | For Sale | $179,900 | +132.7% | $108 / Sq Ft |
| 11/12/2013 11/12/13 | Sold | $77,317 | 0.0% | $46 / Sq Ft |
| 10/11/2013 10/11/13 | Pending | -- | -- | -- |
| 09/27/2013 09/27/13 | For Sale | $77,317 | -- | $46 / Sq Ft |
Tax History Compared to Growth
Tax History
| Year | Tax Paid | Tax Assessment Tax Assessment Total Assessment is a certain percentage of the fair market value that is determined by local assessors to be the total taxable value of land and additions on the property. | Land | Improvement |
|---|---|---|---|---|
| 2024 | $1,857 | $56,460 | $7,760 | $48,700 |
| 2023 | $1,986 | $50,210 | $6,060 | $44,150 |
| 2022 | $2,018 | $50,208 | $6,059 | $44,149 |
| 2021 | $1,936 | $50,210 | $6,060 | $44,150 |
| 2020 | $1,960 | $43,250 | $5,420 | $37,830 |
| 2019 | $1,620 | $43,440 | $6,060 | $37,380 |
| 2018 | $1,618 | $43,440 | $6,060 | $37,380 |
| 2017 | $1,631 | $43,440 | $6,060 | $37,380 |
| 2016 | $1,631 | $43,250 | $5,420 | $37,830 |
| 2015 | $1,638 | $43,250 | $5,420 | $37,830 |
| 2014 | $1,655 | $43,250 | $5,420 | $37,830 |
| 2013 | $1,653 | $43,250 | $5,420 | $37,830 |
Agents Affiliated with this Home
-
N
Seller's Agent in 2021
Nate Reynolds
New Concept Realty, Ltd - Ottawa
-
Dawn Arheit

Seller's Agent in 2013
Dawn Arheit
Busy B Realty
(419) 371-4633
60 Total Sales
-
P
Buyer's Agent in 2013
Purged Member
Busy B Realty
Map
Source: West Central Association of REALTORS® (OH)
MLS Number: 203358
APN: 47-098090-0000
- 308 Delphos Rd
- 608 W Sycamore St
- 11205 Road Z
- 13837 Road 12
- 807 S Jefferson St
- 301 S High St
- 105 E Washington St
- 101 Maplewood Dr
- 244 E Findlay St
- 7560 Lugabill Rd
- 12705 Road 11
- 12655 Road 11
- 5142 Road O
- 1196 S Oak St
- 7100 N Cool Rd
- 383 E 2nd St
- 740 E Main St
- 1432 S Agner St
- 208 E Pearl St
- 503 S Lima St
