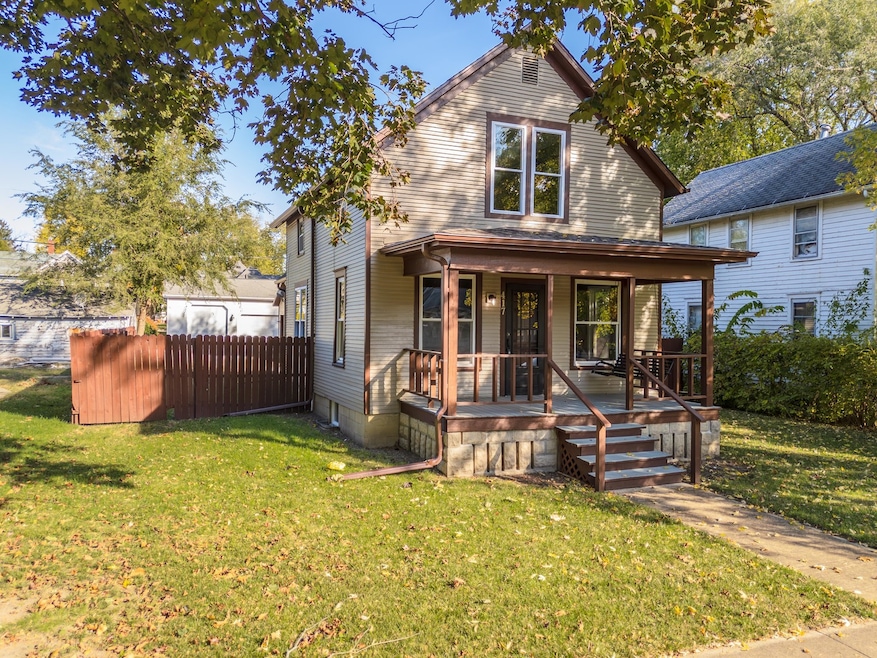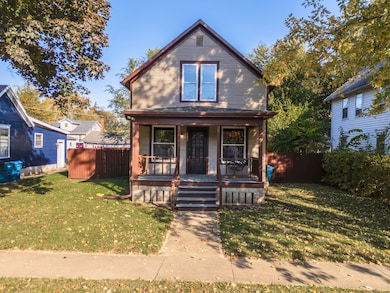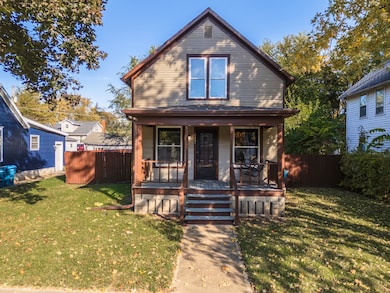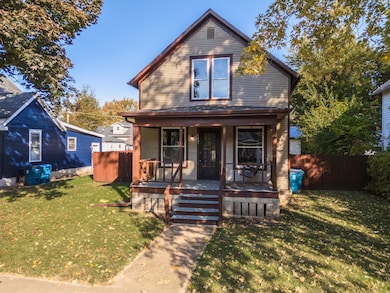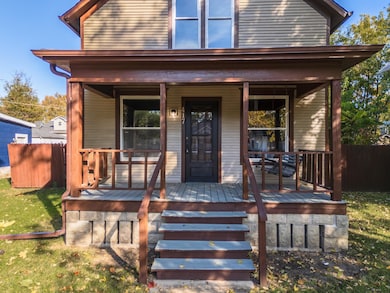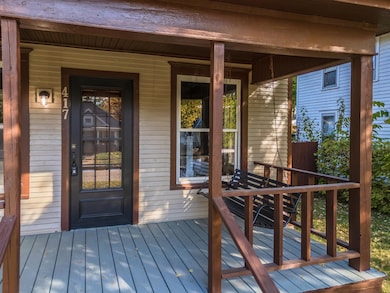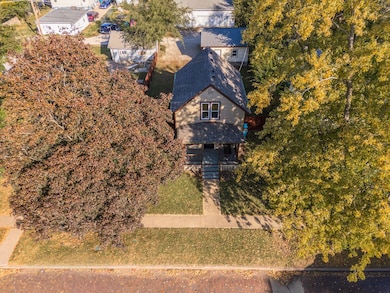417 E Timber St Pontiac, IL 61764
Estimated payment $1,066/month
Highlights
- Traditional Architecture
- Living Room
- Central Air
- 2.5 Car Detached Garage
- Laundry Room
- Dining Room
About This Home
Completely Remodeled & Move-In Ready! Welcome to 417 E. Timber St. - a stunning, fully updated home that combines modern comfort with thoughtful design. Nearly every inch of this property has been refreshed! Enjoy peace of mind with a new furnace, A/C, tankless water heater, upgraded 125-amp electrical service, and all-new plumbing in the laundry room. Step inside to discover brand-new flooring throughout, a gorgeous kitchen with new cabinets, countertops, dishwasher, stove, and refrigerator, and spacious, light-filled rooms featuring two new oversized windows in the dining room and south bedroom. The exterior shines with a new shingle roof, gutters, fresh paint, and a new sidewalk leading to the garage. The garage has been fully updated too - with a new metal roof, resheeted structure, added window, and a new garage door opener. This home truly offers modern efficiency and timeless style - all you need to do is move in and enjoy!
Home Details
Home Type
- Single Family
Est. Annual Taxes
- $2,041
Year Built
- Built in 1890
Lot Details
- Lot Dimensions are 50x120
Parking
- 2.5 Car Detached Garage
- Parking Available
- Parking Included in Price
Home Design
- Traditional Architecture
- Wood Siding
Interior Spaces
- 1,352 Sq Ft Home
- 2-Story Property
- Family Room
- Living Room
- Dining Room
- Unfinished Basement
- Basement Fills Entire Space Under The House
- Laundry Room
Bedrooms and Bathrooms
- 3 Bedrooms
- 3 Potential Bedrooms
- 1 Full Bathroom
Schools
- Attendance Centers Elementary School
- Pontiac Junior High School
- Pontiac High School
Utilities
- Central Air
- Heating System Uses Natural Gas
Map
Home Values in the Area
Average Home Value in this Area
Tax History
| Year | Tax Paid | Tax Assessment Tax Assessment Total Assessment is a certain percentage of the fair market value that is determined by local assessors to be the total taxable value of land and additions on the property. | Land | Improvement |
|---|---|---|---|---|
| 2024 | $2,041 | $22,070 | $2,573 | $19,497 |
| 2023 | $1,988 | $20,646 | $2,407 | $18,239 |
| 2022 | $1,857 | $18,463 | $2,407 | $16,056 |
| 2021 | $1,806 | $17,752 | $2,314 | $15,438 |
| 2020 | $1,790 | $17,218 | $2,244 | $14,974 |
| 2019 | $1,750 | $16,464 | $2,146 | $14,318 |
| 2018 | $1,690 | $16,020 | $2,168 | $13,852 |
| 2017 | $1,684 | $16,004 | $2,166 | $13,838 |
| 2016 | $1,691 | $16,198 | $2,192 | $14,006 |
| 2015 | $1,708 | $16,198 | $2,192 | $14,006 |
| 2013 | -- | $23,461 | $2,349 | $21,112 |
Property History
| Date | Event | Price | List to Sale | Price per Sq Ft | Prior Sale |
|---|---|---|---|---|---|
| 02/04/2026 02/04/26 | For Sale | $174,000 | 0.0% | $129 / Sq Ft | |
| 01/27/2026 01/27/26 | Off Market | $174,000 | -- | -- | |
| 01/20/2026 01/20/26 | Price Changed | $174,000 | -0.6% | $129 / Sq Ft | |
| 01/05/2026 01/05/26 | Price Changed | $175,000 | -0.6% | $129 / Sq Ft | |
| 12/30/2025 12/30/25 | Price Changed | $176,000 | -0.6% | $130 / Sq Ft | |
| 12/03/2025 12/03/25 | Price Changed | $177,000 | -0.6% | $131 / Sq Ft | |
| 10/27/2025 10/27/25 | For Sale | $178,000 | +345.0% | $132 / Sq Ft | |
| 10/18/2024 10/18/24 | Sold | $40,000 | -19.8% | $30 / Sq Ft | View Prior Sale |
| 09/09/2024 09/09/24 | Pending | -- | -- | -- | |
| 09/03/2024 09/03/24 | For Sale | $49,900 | 0.0% | $37 / Sq Ft | |
| 08/26/2024 08/26/24 | Pending | -- | -- | -- | |
| 08/12/2024 08/12/24 | Price Changed | $49,900 | -16.7% | $37 / Sq Ft | |
| 07/26/2024 07/26/24 | For Sale | $59,900 | 0.0% | $44 / Sq Ft | |
| 07/16/2024 07/16/24 | Pending | -- | -- | -- | |
| 07/09/2024 07/09/24 | For Sale | $59,900 | +26.1% | $44 / Sq Ft | |
| 08/21/2014 08/21/14 | Sold | $47,500 | -13.5% | $35 / Sq Ft | View Prior Sale |
| 07/21/2014 07/21/14 | Pending | -- | -- | -- | |
| 03/04/2014 03/04/14 | For Sale | $54,900 | -- | $41 / Sq Ft |
Purchase History
| Date | Type | Sale Price | Title Company |
|---|---|---|---|
| Sheriffs Deed | -- | -- | |
| Warranty Deed | $67,500 | -- | |
| Sheriffs Deed | -- | -- |
Mortgage History
| Date | Status | Loan Amount | Loan Type |
|---|---|---|---|
| Previous Owner | $70,000 | No Value Available |
Source: Midwest Real Estate Data (MRED)
MLS Number: 12504681
APN: 15-15-23-313-012
- 529 E Timber St
- 225 E Pinckney St
- 702 E Timber St
- 415 N Locust St
- 101 E Grove St
- 205 E Howard St
- 709 E Meade St
- 804 N Walnut St
- 316 W Henry St
- 765 N Main St
- 319 W Moulton St
- 219 W Bennett St
- 610 S Oak St
- 220 W Bennett St
- 945 N Mill St
- 1014 N Mill St
- 622 W North St
- Lot 14 W Sherman Ave
- 721 W South St
- 718 W Prairie St
- 1011 W Washington St
- 905 N Deerfield Rd
- 304 E Orchard St
- 407 E Seminole St Unit 5
- 301 Palmer Ave Unit 1
- 604 S Shabbona St
- 604 S Shabbona St
- 315 S Bloomington St Unit 5
- 1204 N Park St
- 100 Dixon Ave Unit B
- 1285 Healing Stone Ct
- 1808 Carden Springs Cir
- 2000 N Linden St
- 515 Greenbriar Dr
- 1704 Sunrise Point
- 100 Northfield Dr
- 1709 Rockingham Dr Unit A
- 1700 Rockingham Dr
- 1700 N School St
- 9 Traders Cir
Ask me questions while you tour the home.
