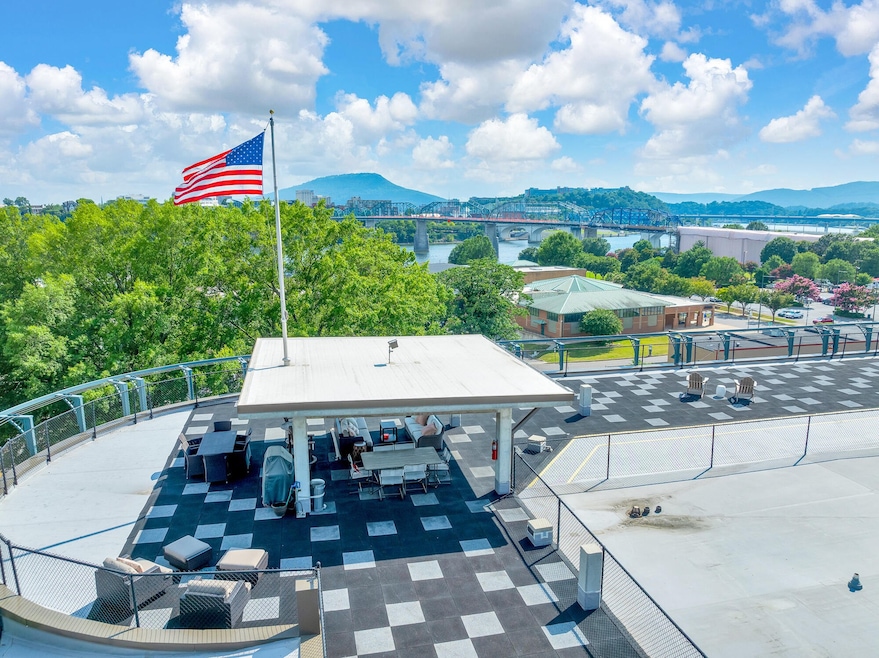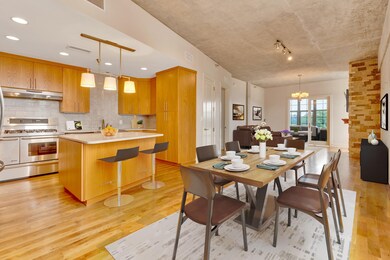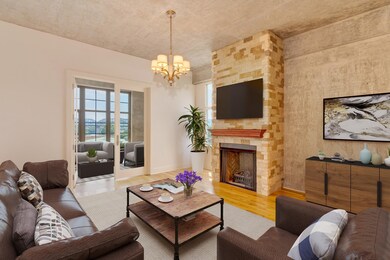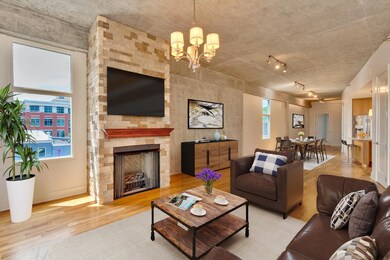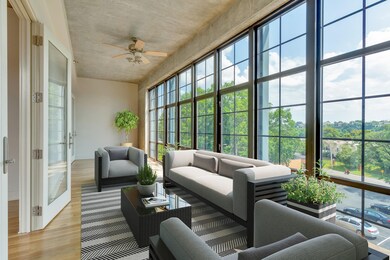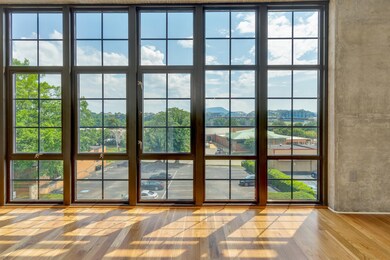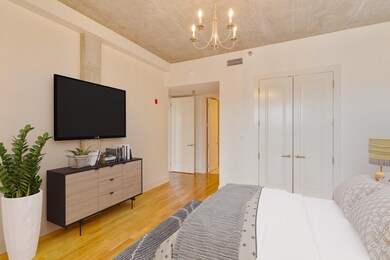417 Frazier Ave Unit 404 Chattanooga, TN 37405
North Chattanooga NeighborhoodEstimated payment $5,694/month
Highlights
- City View
- Wood Flooring
- 2 Car Attached Garage
- 0.8 Acre Lot
- High Ceiling
- Eat-In Kitchen
About This Home
Live in the heart of Chattanooga in this luxury 2-bedroom, 2.5-bath condo on iconic Frazier Avenue. With stunning skyline views stretching from the Hunter Museum and the Tennessee Aquarium to the Walnut Street Pedestrian Bridge and Signal Mountain, this home offers front-row access to everything that makes Chattanooga unforgettable. And who needs to get into a car when you have shops, restaurants, grocery stores, and parks just right outside your door? Inside, you'll find refinished hardwood floors, high concrete ceilings, and a fireplace that can be used as gas or electric. The sunroom overlooks vibrant Frazier Ave and connects directly to both the living room and the spacious primary suite—so you can wake up to scenic city views every morning. The upgraded kitchen includes a recently replaced refrigerator and dishwasher for modern convenience. Head upstairs to the rooftop patio, complete with a covered lounge area, grill, and panoramic views—perfect for entertaining or enjoying fireworks without leaving home. The building has great security with a secure parking garage and a fob needed for any entry. The HOA takes care of common area maintenance, water, gas, sewer, and even trash pick-up twice a week, making day-to-day living effortless. The unit includes two storage spaces—one just steps from your door and another on the ground level—as well as two oversized parking spaces in the secure garage, with additional guest parking available in the lot. And who needs a backyard when Coolidge Park is your front yard? This is truly low-maintenance, luxury living at its best in the heart of Chattanooga.
Listing Agent
Greater Downtown Realty dba Keller Williams Realty Brokerage Phone: 4232402572 License #356770,314654 Listed on: 11/24/2025

Co-Listing Agent
Greater Downtown Realty dba Keller Williams Realty Brokerage Phone: 4232402572 License #378934,337405
Property Details
Home Type
- Multi-Family
Est. Annual Taxes
- $6,664
Year Built
- Built in 2007
Lot Details
- 0.8 Acre Lot
- Level Lot
HOA Fees
- $471 Monthly HOA Fees
Parking
- 2 Car Attached Garage
Home Design
- Property Attached
Interior Spaces
- 1,916 Sq Ft Home
- Property has 3 Levels
- High Ceiling
- Electric Fireplace
- Gas Fireplace
- ENERGY STAR Qualified Windows
- Living Room with Fireplace
- Wood Flooring
- City Views
Kitchen
- Eat-In Kitchen
- Gas Range
- Microwave
- Dishwasher
- Disposal
Bedrooms and Bathrooms
- 2 Bedrooms
- Walk-In Closet
- Double Vanity
Outdoor Features
- Patio
- Outdoor Gas Grill
Schools
- Normal Park Museum Magnet Elementary And Middle School
- Red Bank High School
Utilities
- Central Heating and Cooling System
Community Details
- Association fees include gas, insurance, ground maintenance, maintenance structure, sewer, trash, water
Listing and Financial Details
- Assessor Parcel Number 135E K 023 C404
Map
Home Values in the Area
Average Home Value in this Area
Tax History
| Year | Tax Paid | Tax Assessment Tax Assessment Total Assessment is a certain percentage of the fair market value that is determined by local assessors to be the total taxable value of land and additions on the property. | Land | Improvement |
|---|---|---|---|---|
| 2024 | $3,322 | $148,500 | $0 | $0 |
| 2023 | $3,322 | $148,500 | $0 | $0 |
| 2022 | $3,322 | $148,500 | $0 | $0 |
| 2021 | $3,322 | $148,500 | $0 | $0 |
| 2020 | $3,974 | $143,700 | $0 | $0 |
| 2019 | $3,974 | $143,700 | $0 | $0 |
| 2018 | $3,399 | $143,700 | $0 | $0 |
| 2017 | $3,974 | $143,700 | $0 | $0 |
| 2016 | $3,709 | $0 | $0 | $0 |
| 2015 | $6,921 | $0 | $0 | $0 |
| 2014 | $6,921 | $0 | $0 | $0 |
Property History
| Date | Event | Price | List to Sale | Price per Sq Ft | Prior Sale |
|---|---|---|---|---|---|
| 07/23/2025 07/23/25 | Price Changed | $890,000 | -3.8% | $465 / Sq Ft | |
| 07/11/2025 07/11/25 | For Sale | $925,000 | +62.3% | $483 / Sq Ft | |
| 02/24/2017 02/24/17 | Sold | $570,000 | -4.8% | $300 / Sq Ft | View Prior Sale |
| 02/24/2017 02/24/17 | Pending | -- | -- | -- | |
| 02/24/2017 02/24/17 | For Sale | $599,000 | -- | $316 / Sq Ft |
Purchase History
| Date | Type | Sale Price | Title Company |
|---|---|---|---|
| Warranty Deed | $570,000 | Pioneer Title Agency Inc | |
| Warranty Deed | $600,000 | Legal Title |
Source: Realtracs
MLS Number: 2938918
APN: 135E-K-023-C404
- 229 Delmont St
- 100 Island Ave Unit 100 Island Ave
- 20 Cherokee Blvd
- 416 Jadie Ln
- 254 Berry Patch Ln
- 2 Market St
- 200 Manufacturers Rd Unit 630
- 200 Manufacturers Rd
- 518 Lytle St
- 129 Walnut St
- 129 Walnut St Unit 134
- 101 W Bush St
- 508 Spears Ave
- 212 Walnut St
- 110 Somerville Ave
- 407 Colville St
- 1103 Centennial Dr
- 430 Manufacturers Rd
- 1002 Boylston St
- 328 Cherokee Blvd
