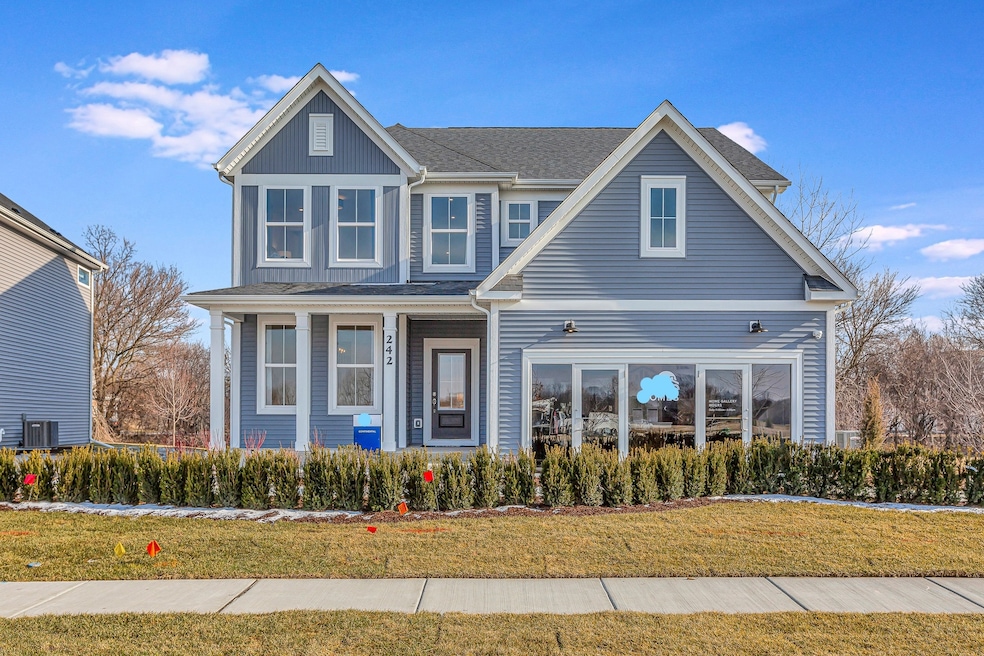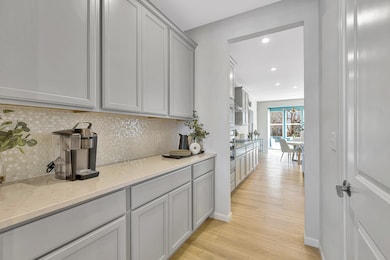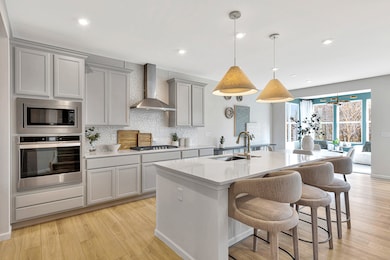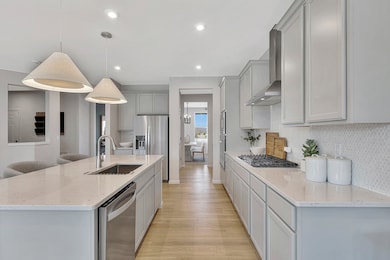
417 Freedlund Ct Batavia, IL 60510
Southwest Batavia NeighborhoodEstimated payment $3,519/month
Highlights
- New Construction
- Open Floorplan
- Great Room
- Sam Rotolo Middle School Rated A-
- Loft
- Den
About This Home
Beautiful new construction homes in an ideal location within the Batavia School district. Just two miles from shopping, dining and entertainment along the Randall Rd corridor plus downtown Batavia. Winding Creek offers ranch and two-story homes. THIS HOME IS TO BE BUILT. The Continental is a great two-story family home with plenty of options and finishes available so you can customize your new home and make it your own. You have 9' ceilings the entire first floor! You have an open concept floor plan that flows together into a spacious family and entertaining space. Your separate formal dining room is perfect for special occasions. You have a flex room that you can use as a home office, den, or what you need! The chef's kitchen features SS appliances and a large island with room for seating plus a pantry. Relax in your spacious owner's suite after a day of shopping or golf. Your private ensuite bath has a double bowl vanity and Quartz counter plus you have a large walk-in shower with glass door. Enjoy the convenience of a 2nd floor laundry. The loft is just right for family movie night or board games. Designer touches include enhanced vinyl plank flooring in the foyer, kitchen, powder room, and casual eating area. Homesite 114. Your two-car garage has a large storage area. This beautiful sold Continental features an unfinished walk/out basement. You can select your own finishes and options! Photos shown of similar model with some options and finishes not available in this home at this price.
Home Details
Home Type
- Single Family
Est. Annual Taxes
- $85
Year Built
- Built in 2025 | New Construction
HOA Fees
- $63 Monthly HOA Fees
Parking
- 2 Car Garage
- Driveway
- Parking Included in Price
Interior Spaces
- 2,875 Sq Ft Home
- 2-Story Property
- Open Floorplan
- Great Room
- Family Room
- Living Room
- Formal Dining Room
- Den
- Loft
- Basement Fills Entire Space Under The House
- Laundry Room
Kitchen
- Breakfast Bar
- Cooktop with Range Hood
- Microwave
- Dishwasher
- Stainless Steel Appliances
- Disposal
Bedrooms and Bathrooms
- 4 Bedrooms
- 4 Potential Bedrooms
- Walk-In Closet
- Dual Sinks
- Separate Shower
Schools
- Grace Mcwayne Elementary School
- Sam Rotolo Middle School Of Bat
- Batavia Sr High School
Utilities
- Central Air
- Heating System Uses Natural Gas
Community Details
- Jennifer Morgan Association, Phone Number (847) 806-6121
- Winding Creek Subdivision, Continental Floorplan
- Property managed by Property Specialists Inc
Map
Home Values in the Area
Average Home Value in this Area
Tax History
| Year | Tax Paid | Tax Assessment Tax Assessment Total Assessment is a certain percentage of the fair market value that is determined by local assessors to be the total taxable value of land and additions on the property. | Land | Improvement |
|---|---|---|---|---|
| 2023 | $85 | $1,000 | $1,000 | -- |
Property History
| Date | Event | Price | Change | Sq Ft Price |
|---|---|---|---|---|
| 04/22/2025 04/22/25 | For Sale | $619,091 | -- | $215 / Sq Ft |
Similar Homes in Batavia, IL
Source: Midwest Real Estate Data (MRED)
MLS Number: 12344756
APN: 12-17-403-030
- 417 Freedlund Ct
- 573 Freedlund Ct
- 866 Twin Elms Ln
- 2286 Hill Ln
- 1239 Snow Ct
- 2437 Bird Ln
- 2442 Big Woods Dr
- 36 Spuhler Dr
- 524 Ellen Ln
- 337 Danforth Dr
- 384 Danforth Dr
- 316 Danforth Dr
- 342 Danforth Dr
- 396 Danforth Dr
- 320 Danforth Dr
- 303 Danforth Dr
- 359 Danforth Dr
- 344 Danforth Dr
- 362 Danforth Dr
- 369 Danforth Dr






