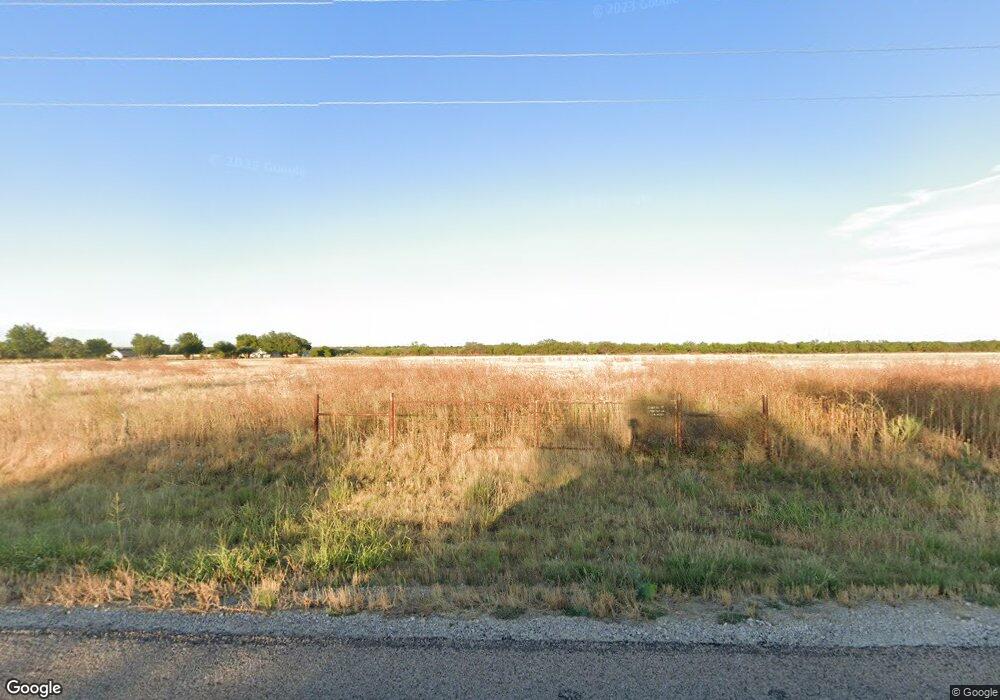417 Goa Way Abilene, TX 79602
Highlights
- 2 Car Attached Garage
- 1-Story Property
- Ceiling Fan
- Wylie West Early Childhood Center Rated A-
- Central Heating and Cooling System
About This Home
NEW CONSTRUCTION! Brand new everything! 3 bedrooms, 2 baths, 2 car garage, too. Electric range, dishwasher, microwave and garbage disposal are provided. Tenant to provide their own fridge and pay their own utilities. Luxury vinyl plank flooring throughout, ceiling fans in every room and doors on every closet! Fully fenced back yard. New sod just laid and strict watering cycles will be required to ensure yards are watered adequately. Don't be fooled by crazy websites that trick you to *click here* for a showing; You MUST call our office to schedule an in person showing. No sight unseen leases will be honored. Give us a call, set up a tour, love the home, apply online, Easy!
Listing Agent
Red Apple Realtors Brokerage Phone: 325-437-6029 License #0541434 Listed on: 11/24/2025
Home Details
Home Type
- Single Family
Year Built
- Built in 2025
Parking
- 2 Car Attached Garage
- Front Facing Garage
- Driveway
Home Design
- Brick Exterior Construction
Interior Spaces
- 1,217 Sq Ft Home
- 1-Story Property
- Ceiling Fan
- Basement
Kitchen
- Electric Range
- Microwave
- Dishwasher
- Disposal
Bedrooms and Bathrooms
- 3 Bedrooms
- 2 Full Bathrooms
Schools
- Bowie Elementary School
- Cooper High School
Additional Features
- 6,926 Sq Ft Lot
- Central Heating and Cooling System
Listing and Financial Details
- Residential Lease
- Property Available on 11/25/25
- Tenant pays for all utilities
- Assessor Parcel Number 1096909
- Tax Block K
Community Details
Overview
- Cimarron Meadows Add Subdivision
Pet Policy
- Pet Deposit $350
- 1 Pet Allowed
- Breed Restrictions
Map
Source: North Texas Real Estate Information Systems (NTREIS)
MLS Number: 21120073
- 1944 Piddle Paddle
- 434 Waterloo Dr
- 2012 High Noon Rd
- 1932 Piddle Paddle
- 429 Waterloo Dr
- 2024 High Noon Rd
- 428 Waterloo Dr
- 422 Waterloo Dr
- 1938 Piddle Paddle
- 410 Goa Way
- 175 Waterloo Dr
- 178 Showdown Rd
- 187 Waterloo Dr
- 259 Showdown Rd
- 416 Goa Way
- 166 Showdown Rd
- 199 Waterloo Dr
- 160 Showdown Rd
- 422 Goa Way
- 132 Tombstone Rd
- 416 Goa Way
- 1334 Lewis & Clark
- 1701 Denali Dr
- 1029 Lytle Creek Dr
- 5501 Chimney Rock Rd
- 3625 Hari Texan Ct
- 3210 Chimney Rock Rd
- 3189 Chimney Cir
- 4134 Craig Dr
- 2317 S 38th St
- 7549 Thompson Pkwy
- 3642 Hi Vu Dr
- 5400 Ridgeline Dr
- 3133 Primrose Dr
- 4450 Ridgemont Dr
- 2800 Sayles Blvd Unit 19 B
- 4333 Antilley Rd
- 3525 Rolling Green Dr
- 4517 Crosley Ln
- 4517 Velta Ln

