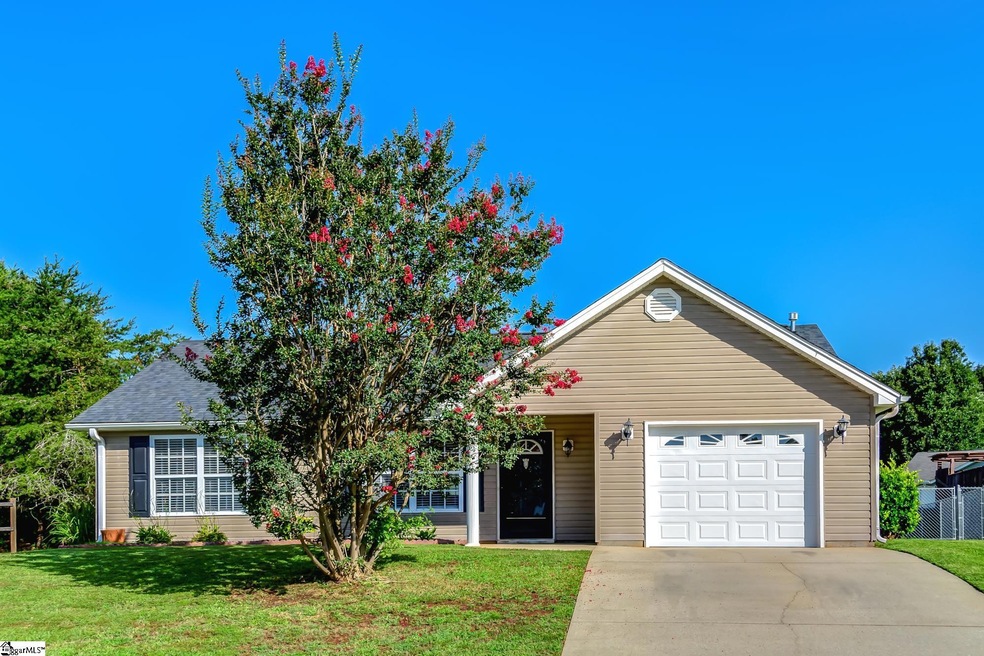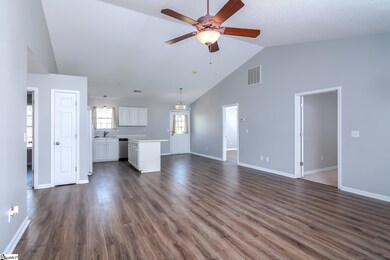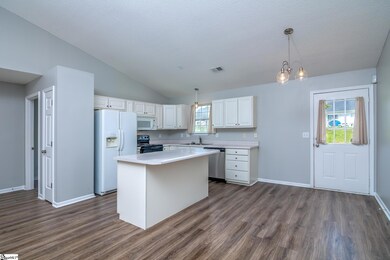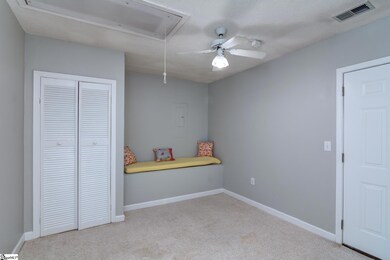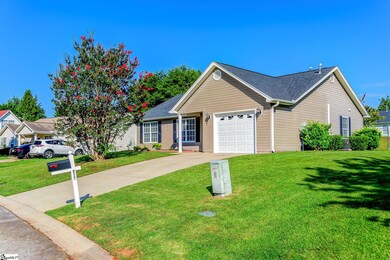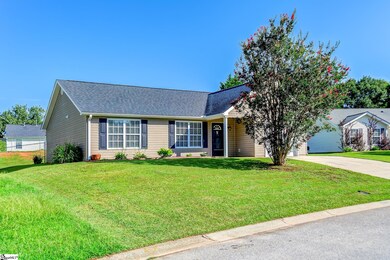
417 Lily Pond Ln Taylors, SC 29687
Estimated Value: $252,000 - $293,012
Highlights
- Traditional Architecture
- Cathedral Ceiling
- Great Room
- Taylors Elementary School Rated A-
- Sun or Florida Room
- Fenced Yard
About This Home
As of September 2023Prime Location! Nestled in the heart of Taylors within a tranquil neighborhood that's conveniently close to all your needs. Tucked away on a cul-de-sac, this 3-bedroom, 2-bathroom one level home boasts a freshly painted neutral interior and is ready for you to move right in! Step onto the welcoming covered front porch and enter into a brilliantly designed open floor plan that seamlessly connects the living room, kitchen, and dining area, creating the perfect setup for entertaining. The kitchen features an inviting eat-in island, ideal for extra prep space, additional seating, or a dedicated spot for the kids to tackle their homework. Plus, it comes equipped with a full appliance package: a side-by-side refrigerator, electric stove & oven, stainless steel dishwasher, and a garbage disposal. ---The master bedroom offers both space and comfort with a ceiling fan, double walk-in closets, and an ensuite showcasing a stylish tile tub/shower combo and a generously sized vanity with makeup space. On the opposite side of the home, you'll discover two additional bedrooms and a full bath with a walk-in shower with grab bars. Completing the interior is a versatile flex room, once the 1-car garage, now fully finished and providing extra storage as well as the potential for a home office, playroom, hobby area, or whatever suits your lifestyle. ---The backyard is level and fully fenced, featuring a double gate, making it a perfect safe haven for kids and pets to enjoy. Don't let this opportunity pass you by! Schedule your appointment today to view this home before it disappears from the market.
Home Details
Home Type
- Single Family
Est. Annual Taxes
- $853
Year Built
- Built in 2000
Lot Details
- 6,970 Sq Ft Lot
- Cul-De-Sac
- Fenced Yard
Home Design
- Traditional Architecture
- Slab Foundation
- Architectural Shingle Roof
- Vinyl Siding
Interior Spaces
- 1,370 Sq Ft Home
- 1,400-1,599 Sq Ft Home
- 1-Story Property
- Cathedral Ceiling
- Ceiling Fan
- Great Room
- Dining Room
- Sun or Florida Room
- Laundry Room
Kitchen
- Electric Oven
- Electric Cooktop
- Built-In Microwave
- Dishwasher
- Laminate Countertops
Flooring
- Carpet
- Laminate
- Ceramic Tile
Bedrooms and Bathrooms
- 3 Main Level Bedrooms
- Walk-In Closet
- 2 Full Bathrooms
- Bathtub with Shower
Parking
- 1 Car Garage
- Workshop in Garage
Outdoor Features
- Patio
- Front Porch
Schools
- Taylors Elementary School
- Greer Middle School
- Greer High School
Utilities
- Forced Air Heating and Cooling System
- Heating System Uses Natural Gas
- Underground Utilities
- Gas Water Heater
Community Details
- Spring Ridge Subdivision
Listing and Financial Details
- Assessor Parcel Number T009.09-01-069.00
Ownership History
Purchase Details
Home Financials for this Owner
Home Financials are based on the most recent Mortgage that was taken out on this home.Purchase Details
Home Financials for this Owner
Home Financials are based on the most recent Mortgage that was taken out on this home.Purchase Details
Similar Homes in Taylors, SC
Home Values in the Area
Average Home Value in this Area
Purchase History
| Date | Buyer | Sale Price | Title Company |
|---|---|---|---|
| Myers Caleb S | $251,000 | None Listed On Document | |
| Burchfield Thomas | $165,000 | None Available | |
| Massey Charles B | $91,000 | -- |
Mortgage History
| Date | Status | Borrower | Loan Amount |
|---|---|---|---|
| Open | Myers Caleb S | $246,453 | |
| Previous Owner | Massey Charles B | $106,000 |
Property History
| Date | Event | Price | Change | Sq Ft Price |
|---|---|---|---|---|
| 09/15/2023 09/15/23 | Sold | $251,000 | +0.4% | $179 / Sq Ft |
| 08/18/2023 08/18/23 | Pending | -- | -- | -- |
| 08/16/2023 08/16/23 | For Sale | $250,000 | +51.5% | $179 / Sq Ft |
| 01/10/2018 01/10/18 | Sold | $165,000 | 0.0% | $165 / Sq Ft |
| 12/16/2017 12/16/17 | Pending | -- | -- | -- |
| 12/08/2017 12/08/17 | For Sale | $165,000 | -- | $165 / Sq Ft |
Tax History Compared to Growth
Tax History
| Year | Tax Paid | Tax Assessment Tax Assessment Total Assessment is a certain percentage of the fair market value that is determined by local assessors to be the total taxable value of land and additions on the property. | Land | Improvement |
|---|---|---|---|---|
| 2024 | $2,013 | $9,560 | $1,500 | $8,060 |
| 2023 | $2,013 | $6,190 | $940 | $5,250 |
| 2022 | $853 | $6,190 | $940 | $5,250 |
| 2021 | $935 | $6,190 | $940 | $5,250 |
| 2020 | $1,033 | $6,390 | $1,040 | $5,350 |
| 2019 | $1,022 | $6,390 | $1,040 | $5,350 |
| 2018 | $487 | $3,830 | $740 | $3,090 |
| 2017 | $962 | $3,830 | $740 | $3,090 |
| 2016 | $921 | $95,800 | $18,500 | $77,300 |
| 2015 | $826 | $95,800 | $18,500 | $77,300 |
| 2014 | $832 | $99,000 | $21,000 | $78,000 |
Agents Affiliated with this Home
-
Jeremy Russell

Seller's Agent in 2023
Jeremy Russell
RE/MAX
(864) 483-7653
2 in this area
145 Total Sales
-
Matt Hotchkin
M
Buyer's Agent in 2023
Matt Hotchkin
Keller Williams DRIVE
(864) 990-8288
3 in this area
12 Total Sales
-
Dan Hamilton

Seller's Agent in 2018
Dan Hamilton
Keller Williams Grv Upst
(864) 527-7685
14 in this area
444 Total Sales
-
Leslie Bell

Seller Co-Listing Agent in 2018
Leslie Bell
D.R. Horton
(864) 313-5300
2 in this area
84 Total Sales
Map
Source: Greater Greenville Association of REALTORS®
MLS Number: 1505883
APN: T009.09-01-069.00
- 417 Lily Pond Ln
- 415 Lily Pond Ln
- 419 Lily Pond Ln
- 18 Fishing Run Ct
- 16 Fishing Run Ct
- 413 Lily Pond Ln
- 421 Lily Pond Ln
- 14 Fishing Run Ct
- 420 Lily Pond Ln
- 20 Fishing Run Ct
- 418 Lily Pond Ln
- 411 Lily Pond Ln
- 416 Lily Pond Ln
- 422 Lily Pond Ln
- 12 Fishing Run Ct
- 423 Lily Pond Ln
- 23 Fishing Run Ct
- 414 Lily Pond Ln
- 19 Fishing Run Ct
- 409 Lily Pond Ln
