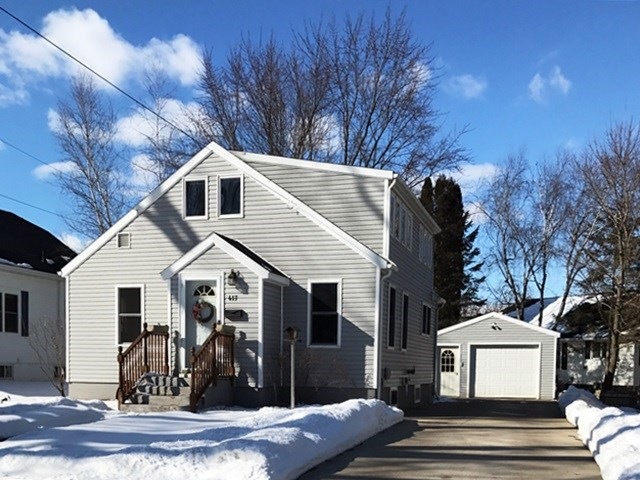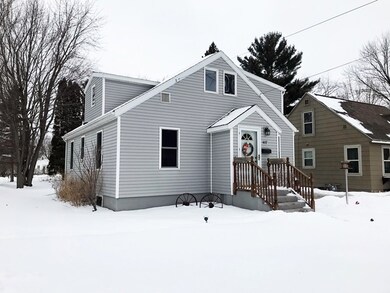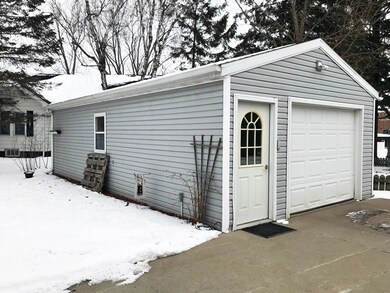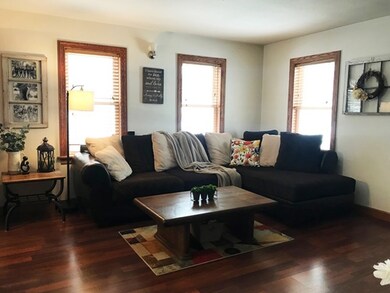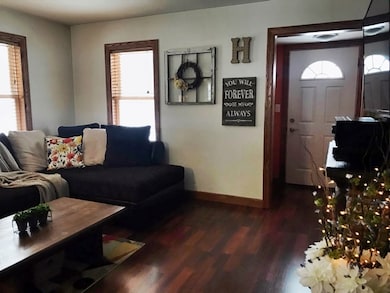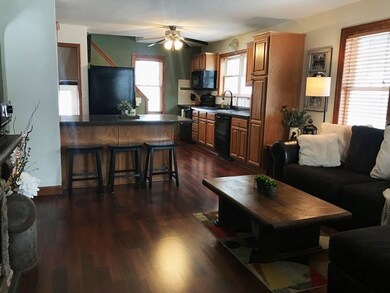
417 Magee St Marshfield, WI 54449
Highlights
- Open Floorplan
- Lower Floor Utility Room
- Tile Flooring
- Marshfield High School Rated A
- 1 Car Detached Garage
- Forced Air Heating and Cooling System
About This Home
As of June 2018One look will do! This adorable 4 bedroom, 2 bath Cape Cod Home with a 1-car detached garage is located on the West Side! As you walk through the front door you will get the welcoming feel with the open concept from the living room to the kitchen. The main level also offers two bedrooms with a full bath that has been completely updated. Two additional bedrooms located on the upper level, with another updated full bath that will help eliminate early morning traffic jams.
Last Agent to Sell the Property
BROCK AND DECKER REAL ESTATE, LLC Listed on: 03/07/2018
Home Details
Home Type
- Single Family
Est. Annual Taxes
- $2,505
Year Built
- Built in 1937
Lot Details
- 6,098 Sq Ft Lot
- Lot Dimensions are 50x120
Home Design
- Shingle Roof
- Vinyl Siding
Interior Spaces
- 1.5-Story Property
- Open Floorplan
- Ceiling Fan
- Window Treatments
- Lower Floor Utility Room
- Fire and Smoke Detector
- Partially Finished Basement
Kitchen
- Range
- Microwave
- Dishwasher
Flooring
- Carpet
- Laminate
- Tile
Bedrooms and Bathrooms
- 4 Bedrooms
- 2 Full Bathrooms
Laundry
- Dryer
- Washer
Parking
- 1 Car Detached Garage
- Garage Door Opener
- Driveway
Utilities
- Forced Air Heating and Cooling System
- Natural Gas Water Heater
- Public Septic
- Cable TV Available
Listing and Financial Details
- Assessor Parcel Number 3301769
Ownership History
Purchase Details
Home Financials for this Owner
Home Financials are based on the most recent Mortgage that was taken out on this home.Purchase Details
Home Financials for this Owner
Home Financials are based on the most recent Mortgage that was taken out on this home.Purchase Details
Home Financials for this Owner
Home Financials are based on the most recent Mortgage that was taken out on this home.Similar Homes in Marshfield, WI
Home Values in the Area
Average Home Value in this Area
Purchase History
| Date | Type | Sale Price | Title Company |
|---|---|---|---|
| Warranty Deed | -- | -- | |
| Warranty Deed | $127,000 | Gowey Abstract & Title Co I | |
| Warranty Deed | $62,900 | Badger Title Llc | |
| Warranty Deed | $62,900 | -- |
Mortgage History
| Date | Status | Loan Amount | Loan Type |
|---|---|---|---|
| Open | $146,000 | Purchase Money Mortgage | |
| Previous Owner | $120,650 | New Conventional | |
| Previous Owner | $97,750 | Adjustable Rate Mortgage/ARM | |
| Previous Owner | $12,580 | Stand Alone Second | |
| Previous Owner | $50,320 | Adjustable Rate Mortgage/ARM |
Property History
| Date | Event | Price | Change | Sq Ft Price |
|---|---|---|---|---|
| 06/01/2018 06/01/18 | Sold | $145,200 | +0.2% | $73 / Sq Ft |
| 03/07/2018 03/07/18 | For Sale | $144,900 | +14.1% | $72 / Sq Ft |
| 02/03/2014 02/03/14 | Sold | $127,000 | -7.9% | $63 / Sq Ft |
| 12/31/2013 12/31/13 | Pending | -- | -- | -- |
| 07/29/2013 07/29/13 | For Sale | $137,900 | -- | $69 / Sq Ft |
Tax History Compared to Growth
Tax History
| Year | Tax Paid | Tax Assessment Tax Assessment Total Assessment is a certain percentage of the fair market value that is determined by local assessors to be the total taxable value of land and additions on the property. | Land | Improvement |
|---|---|---|---|---|
| 2024 | $2,779 | $160,000 | $18,000 | $142,000 |
| 2023 | $2,450 | $160,000 | $18,000 | $142,000 |
| 2022 | $3,176 | $126,900 | $10,500 | $116,400 |
| 2021 | $2,883 | $123,700 | $10,500 | $113,200 |
| 2020 | $2,886 | $123,700 | $10,500 | $113,200 |
| 2019 | $2,754 | $123,700 | $10,500 | $113,200 |
| 2018 | $2,312 | $108,300 | $10,500 | $97,800 |
| 2017 | $2,329 | $108,300 | $10,500 | $97,800 |
| 2016 | $2,311 | $108,300 | $10,500 | $97,800 |
| 2015 | $2,313 | $108,300 | $10,500 | $97,800 |
Agents Affiliated with this Home
-

Seller's Agent in 2018
BROCK & DECKER REAL ESTATE
BROCK AND DECKER REAL ESTATE, LLC
(715) 305-6096
365 Total Sales
-

Buyer's Agent in 2018
CONNIE MILLER
RE/MAX
(715) 384-3210
102 Total Sales
Map
Source: Central Wisconsin Multiple Listing Service
MLS Number: 1801160
APN: 3301769
- 508 W 8th St
- 109 E 6th St
- 1209 S Chestnut Ave
- 1112 W 6th St
- 212 E 5th St
- 1509 N North Hills Ave
- Lot #1 Meadow Ave
- Lot 34 Daniels Addition
- Lot 32 Daniels Addition
- 000 Mill Creek Rd
- Parcel 3301962 9th St
- 1507 S Chestnut Ave
- 611 W Depot St
- 208 S Cherry Ave
- 906 S Ash Ave
- 217 Columbus Ct
- 801 Maryknoll Ave
- 300 S Vine Ave
- 406 W Blodgett St
- 221 S Schmidt Ave
