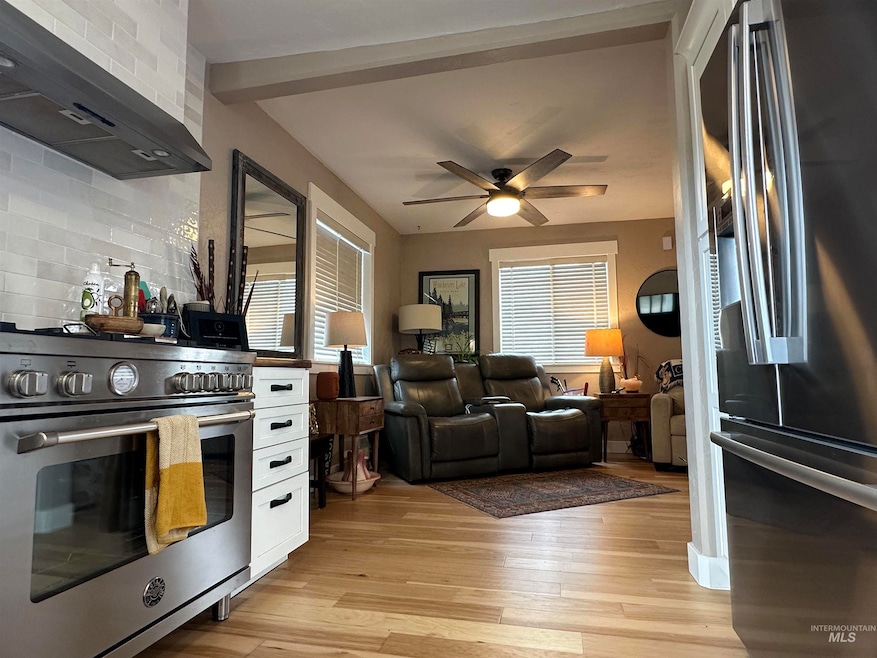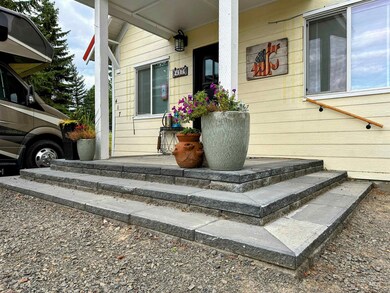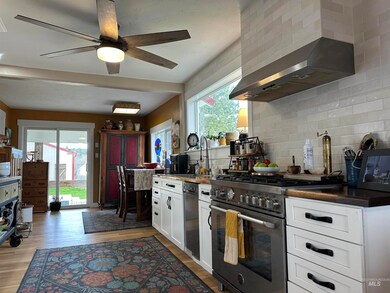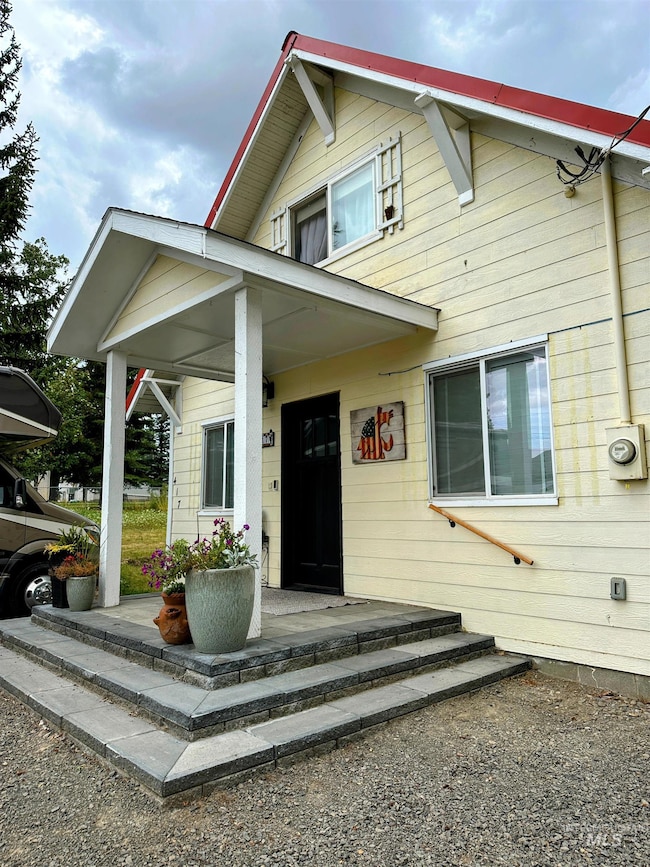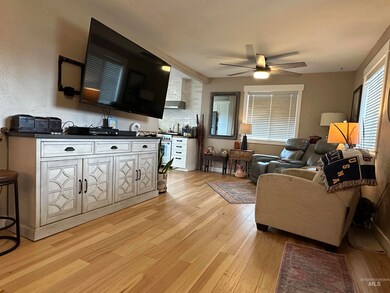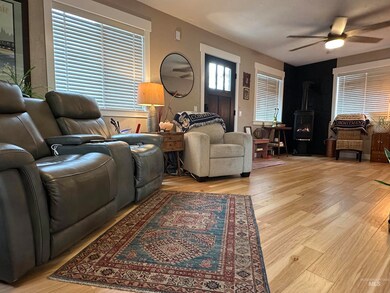
417 Mason Ave Winchester, ID 83555
Estimated payment $2,058/month
Highlights
- RV Access or Parking
- Den
- Garden
- Wood Flooring
- Covered patio or porch
- Partially Fenced Property
About This Home
Welcome to a stunning smart home featuring modern fixtures & elegant hardwood flooring. The chef-quality gas range & oversized oven make cooking a delight, while the open & airy design promotes abundant natural light. Enjoy sunny mornings & sunsets from the exaggerated stone front patio or covered patio in the back, with gas plumbing for a BBQ. The custom bathroom showcases an extra-large walk-in tiled shower & a heated towel warmer. The living room boasts a European gas fireplace that adds both warmth & style. This property also includes RV parking with electrical, water, & sewer hookups, as well as a 24x24 shop & additional parking for trailers & toys in the fenced rear yard. Upstairs, you'll find another generously sized bedroom and a versatile den/sitting/family area that could easily serve as a third bedroom. In the evenings, gather around the firepit. Located just a short walk from the lake & access to year-round activities and a quick commute to the LC Valley. This home truly feels like new!
Last Listed By
Assist 2 Sell Discovery Real Estate Brokerage Phone: 208-798-7822 Listed on: 09/05/2024
Home Details
Home Type
- Single Family
Est. Annual Taxes
- $901
Year Built
- Built in 1925
Lot Details
- 6,970 Sq Ft Lot
- Lot Dimensions are 142x50
- Partially Fenced Property
- Aluminum or Metal Fence
- Garden
Parking
- RV Access or Parking
Home Design
- Frame Construction
- Metal Roof
- Wood Siding
- Pre-Cast Concrete Construction
Interior Spaces
- 1,119 Sq Ft Home
- 2-Story Property
- Gas Fireplace
- Propane Fireplace
- Den
- Crawl Space
Kitchen
- Oven or Range
- Dishwasher
- Disposal
Flooring
- Wood
- Carpet
- Vinyl
Bedrooms and Bathrooms
- 2 Bedrooms | 1 Main Level Bedroom
- 1 Bathroom
Laundry
- Dryer
- Washer
Outdoor Features
- Covered patio or porch
Schools
- Highland Elementary And Middle School
- Highland School
Utilities
- No Cooling
- Heating System Uses Propane
- 220 Volts
Listing and Financial Details
- Assessor Parcel Number RPW05000160020
Map
Home Values in the Area
Average Home Value in this Area
Tax History
| Year | Tax Paid | Tax Assessment Tax Assessment Total Assessment is a certain percentage of the fair market value that is determined by local assessors to be the total taxable value of land and additions on the property. | Land | Improvement |
|---|---|---|---|---|
| 2024 | $902 | $100,054 | $14,166 | $85,888 |
| 2023 | $902 | $114,738 | $14,166 | $100,572 |
| 2022 | $976 | $100,974 | $14,166 | $86,808 |
| 2021 | $1,680 | $83,106 | $11,898 | $71,208 |
| 2020 | $792 | $68,606 | $11,898 | $56,708 |
| 2019 | $754 | $64,370 | $11,898 | $52,472 |
| 2018 | $741 | $62,940 | $9,662 | $53,278 |
| 2017 | $745 | $63,756 | $9,662 | $54,094 |
| 2015 | $92 | $59,324 | $9,214 | $50,110 |
| 2011 | -- | $62,366 | $8,946 | $53,420 |
Property History
| Date | Event | Price | Change | Sq Ft Price |
|---|---|---|---|---|
| 05/01/2025 05/01/25 | Price Changed | $355,000 | -1.1% | $317 / Sq Ft |
| 01/13/2025 01/13/25 | Price Changed | $359,000 | -2.7% | $321 / Sq Ft |
| 09/05/2024 09/05/24 | For Sale | $369,000 | +105.0% | $330 / Sq Ft |
| 04/23/2021 04/23/21 | Sold | -- | -- | -- |
| 04/23/2021 04/23/21 | Pending | -- | -- | -- |
| 04/02/2021 04/02/21 | For Sale | $180,000 | +38.6% | $221 / Sq Ft |
| 08/13/2019 08/13/19 | Sold | -- | -- | -- |
| 06/19/2019 06/19/19 | Price Changed | $129,900 | -11.6% | $93 / Sq Ft |
| 03/02/2019 03/02/19 | For Sale | $146,900 | +50.7% | $106 / Sq Ft |
| 06/24/2016 06/24/16 | Sold | -- | -- | -- |
| 05/23/2016 05/23/16 | Pending | -- | -- | -- |
| 03/18/2016 03/18/16 | For Sale | $97,500 | -- | $70 / Sq Ft |
Purchase History
| Date | Type | Sale Price | Title Company |
|---|---|---|---|
| Warranty Deed | -- | Land Title Of Nez Perce Cnty | |
| Warranty Deed | -- | Land Title Of Nez Perce Cnty | |
| Warranty Deed | -- | None Available | |
| Warranty Deed | -- | -- |
Mortgage History
| Date | Status | Loan Amount | Loan Type |
|---|---|---|---|
| Open | $450,000 | Credit Line Revolving | |
| Closed | $88,030 | New Conventional | |
| Closed | $135,000 | Future Advance Clause Open End Mortgage | |
| Previous Owner | $126,868 | New Conventional | |
| Previous Owner | $76,800 | New Conventional | |
| Previous Owner | $57,600 | New Conventional |
Similar Homes in Winchester, ID
Source: Intermountain MLS
MLS Number: 98922945
APN: RPW05000160020
- 602 Spalding Ave
- 210 Spalding Ave
- 522 Ellis Ave
- 321 Ellis Ave
- 301 Mcbeth Ave
- 801 Camas St
- 22584 Meadows Ln
- 22767 Spruce Ln
- 1585 Woodside Rd
- 2326 Reubens Rd
- TBD Stevens Rd
- TBD Fowler Rd
- TBD Mccormack Ridge Rd
- 0 Tbd Slickpoo Rd
- TBD Klein Rd
- 1223 Forest Rd
- TBD Slickpoo Rd
- 341 Stubbs Ave
- TBD Westlake Rd (80ac)
- 516 N 1st Ave
