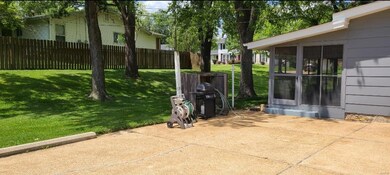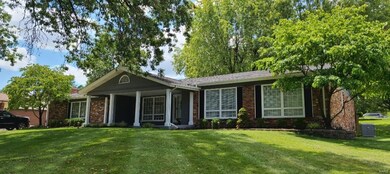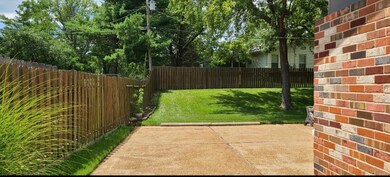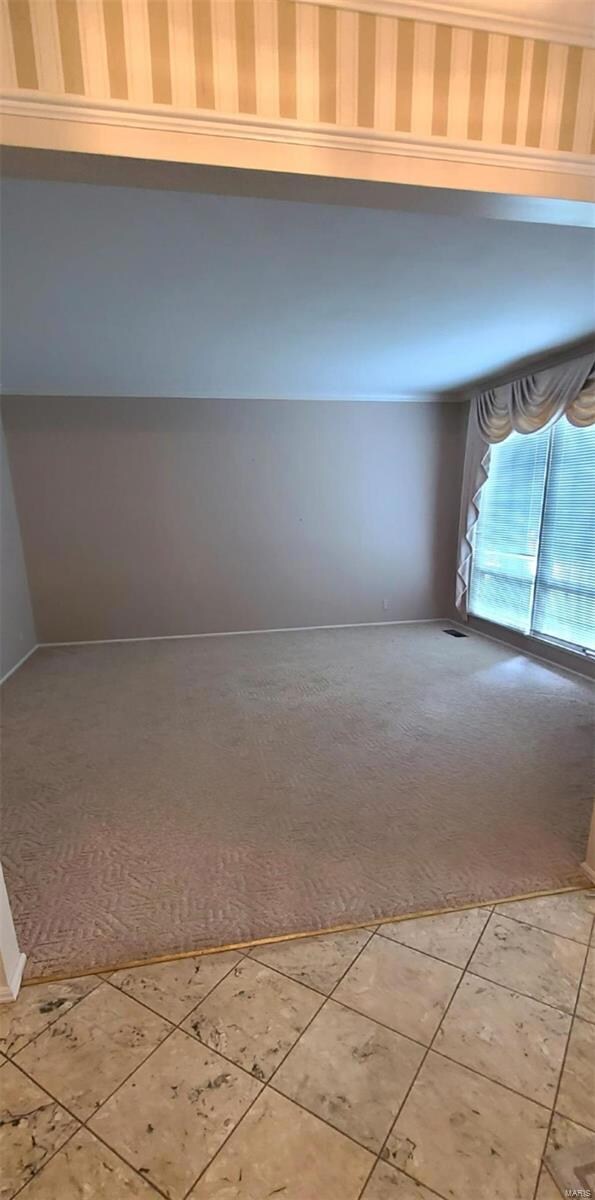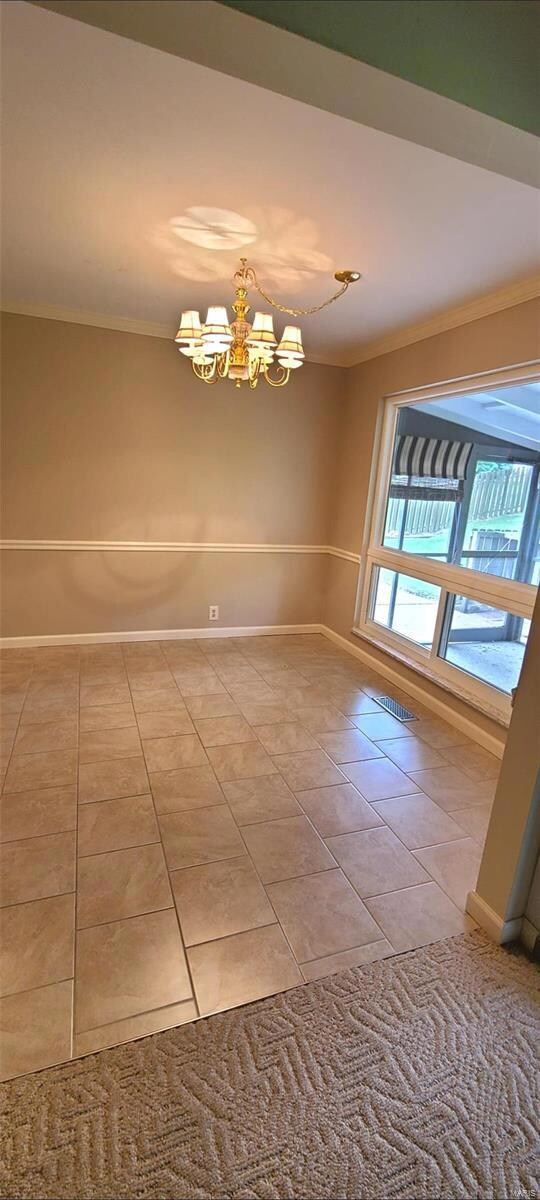
417 Mayfair Dr Ballwin, MO 63011
Highlights
- Traditional Architecture
- Corner Lot
- 1-Story Property
- Kehrs Mill Elementary Rated A
- 2 Car Attached Garage
- Forced Air Heating System
About This Home
As of February 2025Wonderful, well maintained home in Ballwin! Located on a corner lot with a very large side yard. Plenty of shade from large trees. Cozy, covered, screened in patio. 2 car, over sized garage with work area. The basement also has a work area with sink, 1/2 bath, and a cedar closet. Main floor laundry and plenty of space for any kind of room you may want to create. Breakfast room, dining room, living room, family room, large mud/laundry room. All this beautiful home needs is a bit of TLC and a personalized touch.
Last Agent to Sell the Property
McKelvey Properties License #2002027820 Listed on: 07/22/2024
Home Details
Home Type
- Single Family
Est. Annual Taxes
- $4,496
Year Built
- Built in 1965
Lot Details
- 0.43 Acre Lot
- Lot Dimensions are 157x128x128x125
- Partially Fenced Property
- Corner Lot
Parking
- 2 Car Attached Garage
- Side or Rear Entrance to Parking
- Garage Door Opener
- Driveway
- Off-Street Parking
Home Design
- Traditional Architecture
- Brick Exterior Construction
- Frame Construction
Interior Spaces
- 1,885 Sq Ft Home
- 1-Story Property
- Wood Burning Fireplace
Bedrooms and Bathrooms
- 3 Bedrooms
Partially Finished Basement
- Basement Fills Entire Space Under The House
- Bedroom in Basement
- Finished Basement Bathroom
Schools
- Kehrs Mill Elem. Elementary School
- Crestview Middle School
- Marquette Sr. High School
Utilities
- Forced Air Heating System
Community Details
- Recreational Area
Listing and Financial Details
- Assessor Parcel Number 21T-32-0553
Ownership History
Purchase Details
Home Financials for this Owner
Home Financials are based on the most recent Mortgage that was taken out on this home.Purchase Details
Home Financials for this Owner
Home Financials are based on the most recent Mortgage that was taken out on this home.Purchase Details
Similar Homes in the area
Home Values in the Area
Average Home Value in this Area
Purchase History
| Date | Type | Sale Price | Title Company |
|---|---|---|---|
| Warranty Deed | -- | None Listed On Document | |
| Special Warranty Deed | -- | Investors Title Company | |
| Interfamily Deed Transfer | -- | -- |
Mortgage History
| Date | Status | Loan Amount | Loan Type |
|---|---|---|---|
| Previous Owner | $25,000 | Credit Line Revolving | |
| Previous Owner | $25,000 | Credit Line Revolving |
Property History
| Date | Event | Price | Change | Sq Ft Price |
|---|---|---|---|---|
| 02/18/2025 02/18/25 | Sold | -- | -- | -- |
| 02/10/2025 02/10/25 | Pending | -- | -- | -- |
| 01/01/2025 01/01/25 | For Sale | $489,900 | 0.0% | $184 / Sq Ft |
| 12/12/2024 12/12/24 | Price Changed | $489,900 | +13.9% | $184 / Sq Ft |
| 12/12/2024 12/12/24 | Off Market | -- | -- | -- |
| 09/24/2024 09/24/24 | Sold | -- | -- | -- |
| 09/07/2024 09/07/24 | Pending | -- | -- | -- |
| 07/22/2024 07/22/24 | For Sale | $430,000 | -- | $228 / Sq Ft |
Tax History Compared to Growth
Tax History
| Year | Tax Paid | Tax Assessment Tax Assessment Total Assessment is a certain percentage of the fair market value that is determined by local assessors to be the total taxable value of land and additions on the property. | Land | Improvement |
|---|---|---|---|---|
| 2023 | $4,499 | $64,300 | $24,380 | $39,920 |
| 2022 | $4,130 | $54,840 | $24,380 | $30,460 |
| 2021 | $4,100 | $54,840 | $24,380 | $30,460 |
| 2020 | $4,244 | $54,130 | $23,560 | $30,570 |
| 2019 | $4,261 | $54,130 | $23,560 | $30,570 |
| 2018 | $3,859 | $46,200 | $19,680 | $26,520 |
| 2017 | $3,768 | $46,200 | $19,680 | $26,520 |
| 2016 | $3,596 | $42,390 | $14,880 | $27,510 |
| 2015 | $3,523 | $42,390 | $14,880 | $27,510 |
| 2014 | $3,171 | $37,180 | $13,810 | $23,370 |
Agents Affiliated with this Home
-
Peter Neichter

Seller's Agent in 2025
Peter Neichter
Keller Williams Chesterfield
(314) 974-6756
4 in this area
16 Total Sales
-
Spencer Argueta

Buyer's Agent in 2025
Spencer Argueta
Elevate Realty, LLC
(314) 947-3791
36 in this area
273 Total Sales
-
Kim Richter

Seller's Agent in 2024
Kim Richter
McKelvey Properties
(314) 333-9844
1 in this area
3 Total Sales
Map
Source: MARIS MLS
MLS Number: MIS24046231
APN: 21T-32-0553
- 523 Nottingham Dr
- 974 Claytonbrook Dr Unit 1A
- 1014 Bedford Ln
- 964 Claytonbrook Dr Unit 1C
- 964 Claytonbrook Dr Unit 2A
- 917 Claytonbrook Dr Unit 3
- 917 Claytonbrook Dr Unit 4
- 922 Claytonbrook Dr Unit 2
- 910 Claytonbrook Dr Unit 1
- 1093 Del Ebro Dr
- 551 Lering Ct
- 312 Clayton Crossing Dr Unit 304
- 312 Clayton Crossing Dr Unit 301
- 2316 the Courts Dr
- 512 Trevi Ln
- 15792 Scenic Green Ct
- 15799 Scenic Green Ct
- 59 Meadowbrook Country Club Estates Drive Estate
- 2259 Sycamore Dr
- 160 Highgrove Ct

