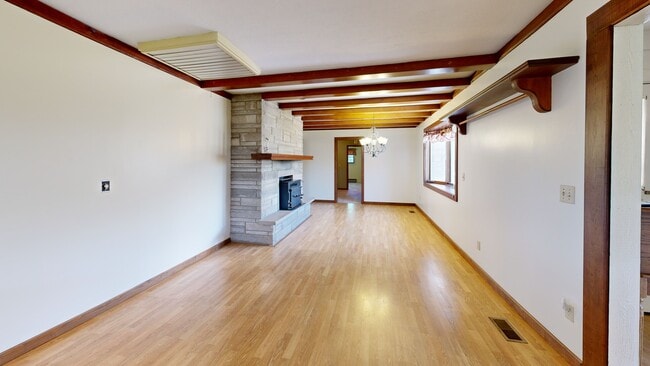
417 N 300 W Greenfield, IN 46140
Estimated payment $2,752/month
Highlights
- Hot Property
- Updated Kitchen
- Two Way Fireplace
- Mt. Vernon Middle School Rated A-
- Mature Trees
- Ranch Style House
About This Home
HUGE PRICE IMPROVEMENT! Discover the charm of this well-maintained mid-century modern, 4 spacious bedroom ranch style home, featuring a striking bedford stone exterior and timeless architectural details. Inside, you'll find a spacious rooms with warm wood accents throughout-including trim, doors, windows, and exposed beams that add character and texture. A double-sided fireplace serves as a stunning focal point, connecting the living and dining areas. Wood burning insert included! The kitchen offers a generous island and stainless steel appliances, ready for the personal touch of a creative cook. The primary suite includes a walk in cedar closet, a full beautifully tiled bathroom w/shower. Enjoy indoor-outdoor living with a glass inclosed front porch and rear paver stone patio overlooking a quiet landscape with multiple seating areas-ideal for relaxing or entertaining. An over sized 2 car fully insulated garage has built-in work areas and all set for a handy person workshop! All of this can be yours in ruralpolitan Hancock county, minutes from US 40 West and I 70 within 30 minutes of downtown Indianapolis.
Home Details
Home Type
- Single Family
Est. Annual Taxes
- $2,682
Year Built
- Built in 1964
Lot Details
- 1.34 Acre Lot
- Rural Setting
- Mature Trees
- Wooded Lot
Parking
- 2 Car Detached Garage
Home Design
- Ranch Style House
- Block Foundation
- Stone
Interior Spaces
- 2,917 Sq Ft Home
- Woodwork
- 2 Fireplaces
- Two Way Fireplace
- Entrance Foyer
- Formal Dining Room
- Attic Fan
- Fire and Smoke Detector
Kitchen
- Updated Kitchen
- Electric Oven
- Built-In Microwave
- Dishwasher
Flooring
- Carpet
- Laminate
Bedrooms and Bathrooms
- 4 Bedrooms
Unfinished Basement
- Sump Pump
- Laundry in Basement
Outdoor Features
- Shed
- Enclosed Glass Porch
Schools
- Mt Vernon Middle School
Utilities
- Central Air
- Heating System Uses Wood
- Well
- Electric Water Heater
Community Details
- No Home Owners Association
Listing and Financial Details
- Tax Lot 30-06-34-300-009.000-006
- Assessor Parcel Number 300634300009000006
Map
Home Values in the Area
Average Home Value in this Area
Tax History
| Year | Tax Paid | Tax Assessment Tax Assessment Total Assessment is a certain percentage of the fair market value that is determined by local assessors to be the total taxable value of land and additions on the property. | Land | Improvement |
|---|---|---|---|---|
| 2024 | $2,682 | $271,400 | $64,000 | $207,400 |
| 2023 | $2,682 | $252,200 | $64,000 | $188,200 |
| 2022 | $2,742 | $248,500 | $37,200 | $211,300 |
| 2021 | $1,948 | $193,400 | $37,200 | $156,200 |
| 2020 | $1,895 | $186,400 | $37,200 | $149,200 |
| 2019 | $1,743 | $178,100 | $37,200 | $140,900 |
| 2018 | $1,767 | $176,200 | $37,200 | $139,000 |
| 2017 | $1,734 | $169,900 | $37,200 | $132,700 |
| 2016 | $1,663 | $166,800 | $36,500 | $130,300 |
| 2014 | $1,861 | $174,400 | $36,500 | $137,900 |
| 2013 | $1,861 | $175,100 | $36,500 | $138,600 |
Property History
| Date | Event | Price | List to Sale | Price per Sq Ft |
|---|---|---|---|---|
| 08/19/2025 08/19/25 | Price Changed | $475,000 | -17.4% | $163 / Sq Ft |
| 08/07/2025 08/07/25 | For Sale | $575,000 | -- | $197 / Sq Ft |
About the Listing Agent

Lori Davis Smith is the Indianapolis Area Local Expert with 30+ years of experience on her Team. Lori is founder of Boutique Home Team, powered by Highgarden Real Estate. Serving Marion County, Boone County, Hendricks and Hamilton Counties along with additional 6 surrounding counties, providing all stage of homebuyers and sellers with exellent consultative, professional, responsive and attentive real estate services. Want an agent who'll really listen to what you want in a new home? Need an
Lori's Other Listings
Source: MIBOR Broker Listing Cooperative®
MLS Number: 22055155
APN: 30-06-34-300-009.000-006
- 106 N 300 W
- 2303 Wayne Dr
- 1066 N Dogwood Way
- 740 Wildwood Dr
- 2437 Walnut St
- 1112 N Dogwood Way
- 2203 Alexandria Dr
- 2264 Walnut St W
- 3727 W US Highway 40
- The Timber Escape Plan at The Boulders at Sugar Creek
- The Telluride Plan at The Boulders at Sugar Creek
- The Nantucket Plan at The Boulders at Sugar Creek
- The Milner Plan at The Boulders at Sugar Creek
- The Madison Plan at The Boulders at Sugar Creek
- The Juniper Plan at The Boulders at Sugar Creek
- The Highlands Plan at The Boulders at Sugar Creek
- The Flatrock Plan at The Boulders at Sugar Creek
- The Everton Plan at The Boulders at Sugar Creek
- The Denali Plan at The Boulders at Sugar Creek
- The Cypress Plan at The Boulders at Sugar Creek
- 2142 W Us Highway 40 Unit 5
- 4211 W Potomac Dr
- 688 S Parkway Ave
- 222 Rambling Rd
- 4883 Morenci Ct
- 2464 S Carlota Dr
- 1929 Declaration Dr
- 450 Ashby Dr
- 1663 Fairmount Dr
- 42 Manor Dr
- 1128 W North St
- 2982 Red Spruce Dr
- 688 Marsh Aster Dr
- 6857 Poetry Place
- 824 Walnut St
- 571 Reed Ct
- 600 W North St
- 1693 Copeland Farms Dr
- 1650 Village Dr W
- 460 Lullaby Blvd





