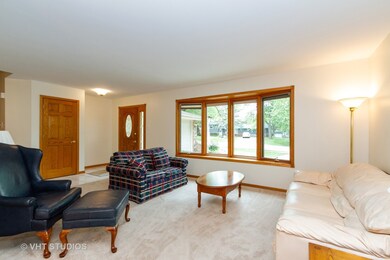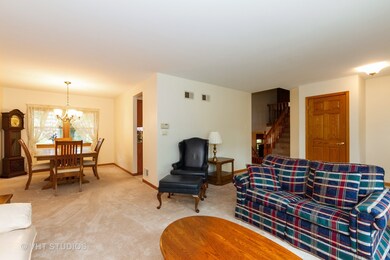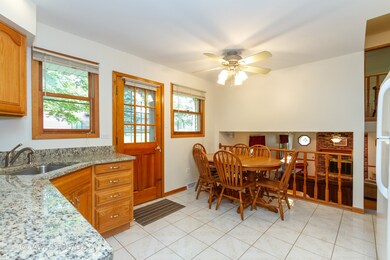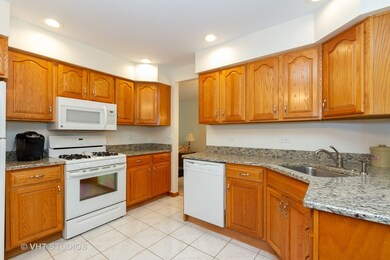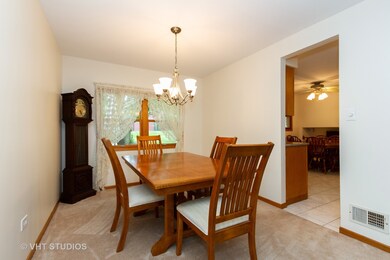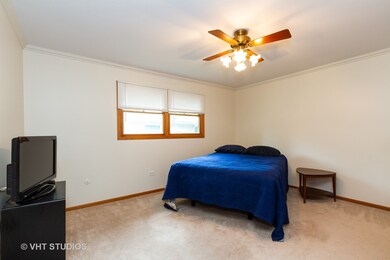
417 N Locust St Frankfort, IL 60423
North Frankfort NeighborhoodEstimated Value: $339,000 - $377,000
Highlights
- Attached Garage
- Breakfast Bar
- Senior Tax Exemptions
- Chelsea Intermediate School Rated A
- Central Air
About This Home
As of August 2020Great split level home with 4 bedrooms, 2 full bathrooms and located less than a mile from LW East! On the main level you will find the living room and dining room as well as the kitchen which has granite countertops and newer appliances. Walk out to the beautiful backyard with concrete patio. Upstairs you will find the master bedroom with walk in closet and direct access to the full bathroom, two additional spacious bedrooms with separate access to bathroom as well. Downstairs is the family room with wood burning fire place, 4th bedroom and recently updated full bathroom. A few more steps down and you will find the unfinished basement. Amazing location, this one won't last long! Home being sold AS-IS.
Home Details
Home Type
- Single Family
Est. Annual Taxes
- $8,036
Year Built
- 1973
Lot Details
- 0.26
Parking
- Attached Garage
- Garage Is Owned
Home Design
- Brick Exterior Construction
Utilities
- Central Air
- Heating System Uses Gas
Additional Features
- Breakfast Bar
- Partial Basement
Listing and Financial Details
- Senior Tax Exemptions
- Homeowner Tax Exemptions
Ownership History
Purchase Details
Home Financials for this Owner
Home Financials are based on the most recent Mortgage that was taken out on this home.Purchase Details
Home Financials for this Owner
Home Financials are based on the most recent Mortgage that was taken out on this home.Purchase Details
Purchase Details
Purchase Details
Similar Homes in Frankfort, IL
Home Values in the Area
Average Home Value in this Area
Purchase History
| Date | Buyer | Sale Price | Title Company |
|---|---|---|---|
| Falzone Sheri Mn | $253,000 | Baird & Warner Ttl Svcs Inc | |
| Mulvenna Michael James | -- | Chicago Title Insurance Co | |
| The Mulvenna Family Revocable Trust | -- | -- | |
| Mulvenna Michael J | -- | -- | |
| Mulvenna Michael J | -- | -- |
Mortgage History
| Date | Status | Borrower | Loan Amount |
|---|---|---|---|
| Open | Falzone Sheri M | $242,000 | |
| Closed | Falzone Sheri Mn | $240,350 | |
| Previous Owner | Mulvenna Michael James | $141,000 | |
| Previous Owner | Mulvenna Michael James | $141,000 |
Property History
| Date | Event | Price | Change | Sq Ft Price |
|---|---|---|---|---|
| 08/14/2020 08/14/20 | Sold | $253,000 | -2.3% | $204 / Sq Ft |
| 06/30/2020 06/30/20 | Pending | -- | -- | -- |
| 06/27/2020 06/27/20 | For Sale | $259,000 | -- | $209 / Sq Ft |
Tax History Compared to Growth
Tax History
| Year | Tax Paid | Tax Assessment Tax Assessment Total Assessment is a certain percentage of the fair market value that is determined by local assessors to be the total taxable value of land and additions on the property. | Land | Improvement |
|---|---|---|---|---|
| 2023 | $8,036 | $97,723 | $19,867 | $77,856 |
| 2022 | $7,045 | $89,009 | $18,095 | $70,914 |
| 2021 | $6,632 | $83,272 | $16,929 | $66,343 |
| 2020 | $6,031 | $80,925 | $16,452 | $64,473 |
| 2019 | $5,820 | $78,759 | $16,012 | $62,747 |
| 2018 | $5,699 | $76,495 | $15,552 | $60,943 |
| 2017 | $6,125 | $74,709 | $15,189 | $59,520 |
| 2016 | $5,975 | $72,147 | $14,668 | $57,479 |
| 2015 | $5,739 | $69,606 | $14,151 | $55,455 |
| 2014 | $5,739 | $69,123 | $14,053 | $55,070 |
| 2013 | $5,739 | $70,019 | $14,235 | $55,784 |
Agents Affiliated with this Home
-
Bridget McCann

Seller's Agent in 2020
Bridget McCann
Baird Warner
(773) 726-9424
10 in this area
88 Total Sales
-
Joe Scoleri
J
Buyer's Agent in 2020
Joe Scoleri
Sky High Real Estate Inc.
(847) 568-1650
1 in this area
8 Total Sales
Map
Source: Midwest Real Estate Data (MRED)
MLS Number: MRD10754458
APN: 09-21-204-006
- 407 Meadow Ave
- 632 N Locust St
- 647 Johnson Ave
- 172 Hamilton Ave
- 9772 Folkers Dr
- 9748 Folkers Dr
- 520 Hackberry Rd
- 9754 Folkers Dr
- 9742 Folkers Dr
- 8551 W Lincoln Hwy
- 735 Vermont Rd W
- 320 S 95th Ave
- 717 Stonebridge Rd
- Lot 3 Town Center Dr
- 150 Cambridge Ct
- 10164 Frankfort Main
- 20659 Abbey Dr
- 20662 Francisca Way
- 223 Oak St
- 832 Ironwood Dr
- 417 N Locust St
- 423 N Locust St
- 409 N Locust St
- 329 Iowa Ct
- 427 N Locust St Unit 2
- 401 N Locust St
- 400 Meadow Ave
- 325 Iowa Ct
- 416 N Locust St
- 328 Iowa Ct
- 408 N Locust St
- 435 N Locust St Unit 2
- 401 Meadow Ave
- 400 N Locust St
- 321 Iowa Ct
- 441 N Locust St
- 410 Meadow Ave
- 403 Meadow Ave
- 418 Lincoln Ln
- 317 Iowa Ct

