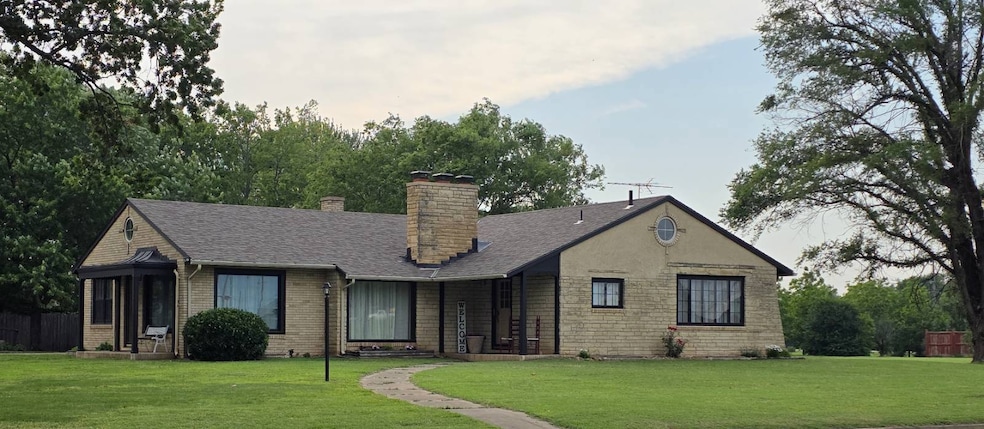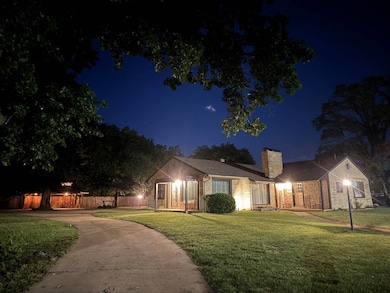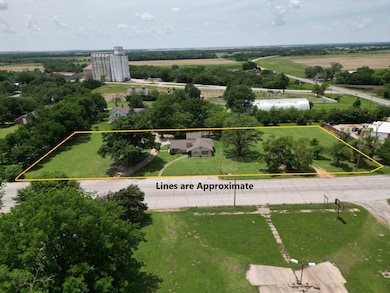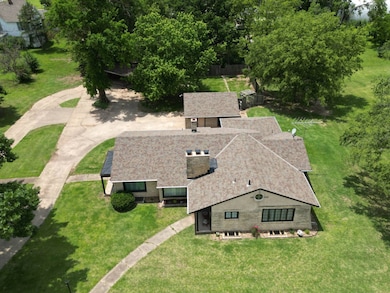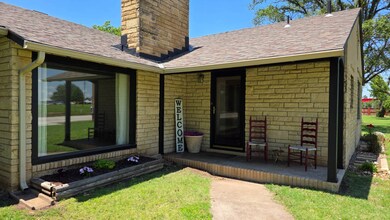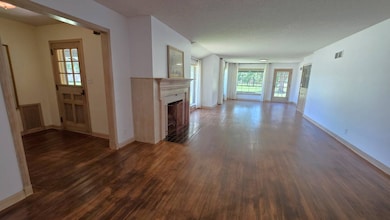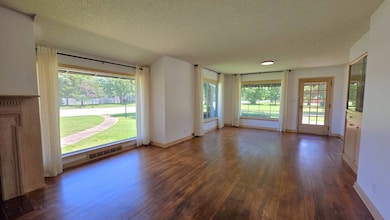417 N Main St Argonia, KS 67004
Estimated payment $1,581/month
Highlights
- Open Floorplan
- 2 Fireplaces
- 2 Car Detached Garage
- Wood Flooring
- Breakfast Area or Nook
- Patio
About This Home
Nestled on 1.6 acres in Argonia Kansas, this stunning 3 bedroom, 3 bath brick ranch home offers the perfect balance of peaceful country and small-town living. Argonia is bursting with big time fun during Argonia Days, Santa Day, and the Argonia Drag Races! Plus, the city pool, Memorial Walkway, the River Park, Marty Harrison Ball Field and community teen center offer fun times for the young and the young at heart. School kids get to have long weekends as the PreK thru 12 schools have a 4-day school week. Plus this property is located outside of the city limits but connected to city utilities. With 2,000 sq. ft. of living space on the main floor, this home features original hardwood floors, abundant natural light, and a full basement with endless possibilities. The combined living and dining rooms offer a bright, open area with large windows and a cozy wood-burning fireplace that is perfect for those chilly winter evenings. Original hard wood floors throughout the main living areas add warmth and character to this home. A spacious kitchen and breakfast nook lend to a perfect space to prepare a feast for those large family gatherings. The master bedroom boasts a cedar closet plus ensuite bathroom. Two additional bedrooms and a 2nd full bathroom finish off the main floor living. An ideal space for family gatherings or hosting guests, this fully finished and functional basement features a kitchen, laundry, a 4th non-conforming bedroom, full bathroom and a 900 sq ft family room with wood-burning fireplace. Large mature trees surround this gorgeous property and offer a serene atmosphere all around. The large stone patio with gazebo, and shaded backyard is perfect for outdoor entertainment or evening relaxation. The 2-car detached garage, and a circle driveway offer easy access and plenty of parking. This incredible property offers endless possibilities for gardening, recreation, or future expansion. An ideal property for those looking to escape the busy city life, a quick 45-minute drive gets you to the heart of the west side of Wichita. Don't miss the opportunity to enjoy a home that is full of charm and offers a unique opportunity to enjoy quiet, country-style living while still being close to all the amenities this small town and surrounding small communities have to offer.
Home Details
Home Type
- Single Family
Est. Annual Taxes
- $3,115
Year Built
- Built in 1946
Lot Details
- 1.6 Acre Lot
- Landscaped with Trees
Parking
- 2 Car Detached Garage
- Driveway
Home Design
- Brick Exterior Construction
- Frame Construction
- Asphalt Roof
- Stone Siding
Interior Spaces
- 2,008 Sq Ft Home
- 1-Story Property
- Open Floorplan
- 2 Fireplaces
- Entrance Foyer
- Family Room
- Living Room
- Dining Room
- Laundry Room
Kitchen
- Breakfast Area or Nook
- Oven
- Dishwasher
- Laminate Countertops
- Disposal
Flooring
- Wood
- Carpet
- Tile
Bedrooms and Bathrooms
- 3 Bedrooms
- En-Suite Primary Bedroom
- 2 Full Bathrooms
Finished Basement
- Basement Fills Entire Space Under The House
- Kitchen in Basement
Outdoor Features
- Patio
Utilities
- Forced Air Heating and Cooling System
- Heating System Uses Natural Gas
Map
Home Values in the Area
Average Home Value in this Area
Tax History
| Year | Tax Paid | Tax Assessment Tax Assessment Total Assessment is a certain percentage of the fair market value that is determined by local assessors to be the total taxable value of land and additions on the property. | Land | Improvement |
|---|---|---|---|---|
| 2025 | $3,115 | $26,524 | $2,852 | $23,672 |
| 2024 | $3,115 | $24,080 | $2,254 | $21,826 |
| 2023 | $2,879 | $22,504 | $1,472 | $21,032 |
| 2022 | $1,835 | $15,551 | $1,576 | $13,975 |
| 2021 | $1,835 | $14,926 | $1,495 | $13,431 |
| 2020 | $1,835 | $14,491 | $1,702 | $12,789 |
| 2019 | $1,759 | $14,046 | $1,472 | $12,574 |
| 2018 | $1,514 | $12,604 | $856 | $11,748 |
Property History
| Date | Event | Price | List to Sale | Price per Sq Ft |
|---|---|---|---|---|
| 10/27/2025 10/27/25 | For Sale | $250,000 | 0.0% | $125 / Sq Ft |
| 09/12/2025 09/12/25 | Off Market | -- | -- | -- |
| 08/26/2025 08/26/25 | Pending | -- | -- | -- |
| 07/23/2025 07/23/25 | Price Changed | $250,000 | -5.7% | $125 / Sq Ft |
| 06/25/2025 06/25/25 | Price Changed | $265,000 | -3.6% | $132 / Sq Ft |
| 06/10/2025 06/10/25 | For Sale | $275,000 | -- | $137 / Sq Ft |
Purchase History
| Date | Type | Sale Price | Title Company |
|---|---|---|---|
| Quit Claim Deed | -- | -- |
Source: My State MLS
MLS Number: 11514715
APN: 184-17-0-00-00-001.01-0 01
- 00000 S Argonia Rd
- 310 N Pine St
- 703 Lucky Ln
- 00000 N Eden Rd
- 00000 W 40th St S
- 00000 S Eden Rd
- 00000 S Dixon Rd
- 00000 S Morris Rd
- 224 N Monroe St
- 00000 W 20th Ave N
- 306 E Main St
- 00000 S Dixon Rd
- 459 90th Ave Unit Freeport Kansas 6704
- 459 NE 90 Ave
- 00000 W 10th Ave
- 1057 NE 20 Rd
- 1051 N Blackstone Rd
- 824 SE 10 Rd
- 112 N Highland St
- 118 N 5th St
