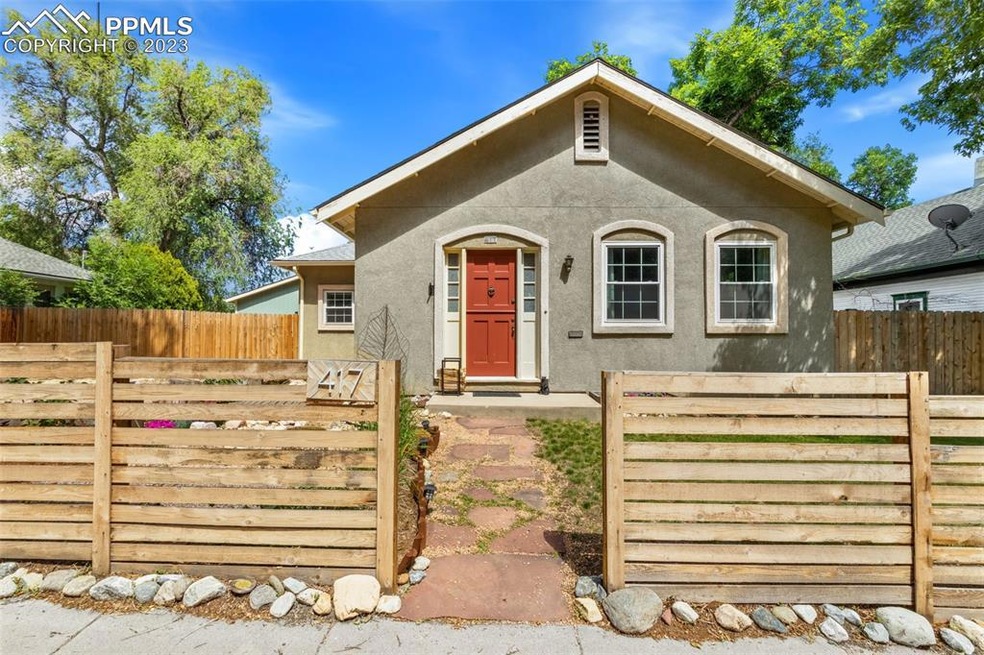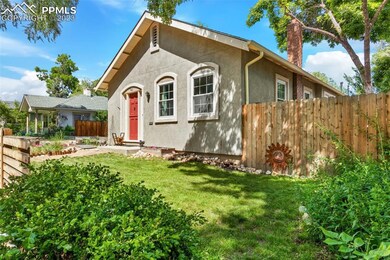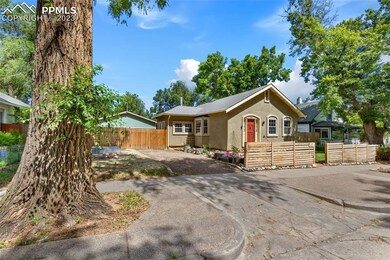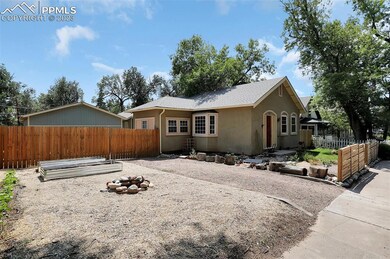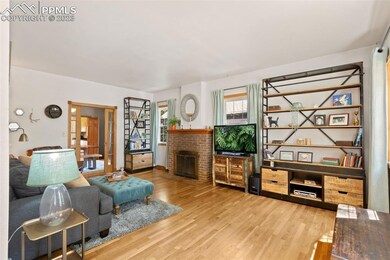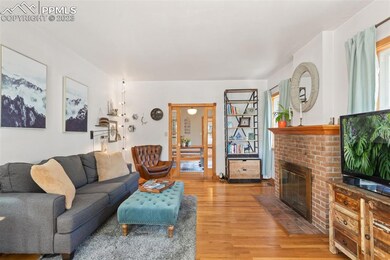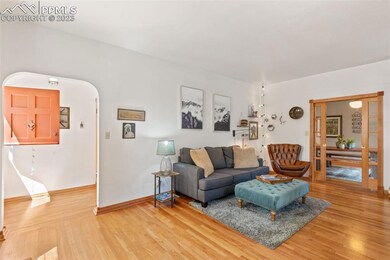
417 N Walnut St Colorado Springs, CO 80905
Westside NeighborhoodEstimated Value: $639,000 - $738,000
Highlights
- Deck
- Property is near public transit
- Ranch Style House
- Bristol Elementary, School of the Arts and STEM Rated A-
- Multiple Fireplaces
- Wood Flooring
About This Home
As of August 2023Old-world charm meets modern amenities at this thoughtfully updated Westside gem! Enter through the dutch door and cozy up next to the living room wood-burning fireplace. The vintage character shines in the hardwood floors, bull’s-eye moldings, and glass pocket doors that provided separation between the living & dining areas. The main level kitchen is a chef's delight with stainless steel appliances including a 6 burner Thor gas range/oven, slab granite counters, a center island, and ample cabinet storage. The primary bedroom is tucked down a short hallway and features a walk-in closet, separate sitting/study area, and attached 5-piece bath with heated floors, granite-topped dual vanity, jetted bathtub and travertine tiled shower. There are 2 more bedrooms on the main level that share a ¾ hall bathroom and a large laundry/mudroom area. The basement is not what you would expect to find in a turn-of-the-century home since a new foundation with a basement was completed in 1998. This large and inviting basement living space has a full kitchen with a counter bar, a spacious family room with wood burning stove, 2 bedrooms, a full bathroom, and an additional laundry room with a sink and cabinet storage. The basement layout could work well for multigenerational living situations or there may be possible duplex conversion potential. The exterior and garage are just as impressive with a 30’x24’ alley-accessed garage with room for parking and a workshop area, dog run, raised garden beds, front and back driveways, and back and side yards with double gate fenced access for additional parking/RV parking. New Furnace and AC installed in 2022 and Hot Water Heater in 2020! Now is your time to own this incredible property that is said to have once been owned by the area's Marksheffel family. Hurry….your time is NOW!
Last Agent to Sell the Property
Berkshire Hathaway HomeServices Rocky Mountain Listed on: 07/01/2023

Home Details
Home Type
- Single Family
Est. Annual Taxes
- $1,420
Year Built
- Built in 1900
Lot Details
- 8,716 Sq Ft Lot
- Dog Run
- Back Yard Fenced
- Landscaped
- Level Lot
Parking
- 2 Car Detached Garage
- Oversized Parking
- Heated Garage
- Workshop in Garage
- Garage Door Opener
- Gravel Driveway
Home Design
- Ranch Style House
- Shingle Roof
- Wood Siding
- Stucco
Interior Spaces
- 3,203 Sq Ft Home
- Ceiling height of 9 feet or more
- Multiple Fireplaces
- Free Standing Fireplace
- Fireplace Features Masonry
Kitchen
- Plumbed For Gas In Kitchen
- Range Hood
- Microwave
- Dishwasher
- Disposal
Flooring
- Wood
- Carpet
- Laminate
- Tile
Bedrooms and Bathrooms
- 5 Bedrooms
Laundry
- Dryer
- Washer
Basement
- Basement Fills Entire Space Under The House
- Fireplace in Basement
- Laundry in Basement
Outdoor Features
- Deck
- Outdoor Gas Grill
Location
- Property is near public transit
- Property near a hospital
- Property is near schools
- Property is near shops
Utilities
- Forced Air Heating and Cooling System
- Heating System Uses Natural Gas
- 220 Volts
Ownership History
Purchase Details
Home Financials for this Owner
Home Financials are based on the most recent Mortgage that was taken out on this home.Purchase Details
Home Financials for this Owner
Home Financials are based on the most recent Mortgage that was taken out on this home.Purchase Details
Home Financials for this Owner
Home Financials are based on the most recent Mortgage that was taken out on this home.Purchase Details
Purchase Details
Similar Homes in Colorado Springs, CO
Home Values in the Area
Average Home Value in this Area
Purchase History
| Date | Buyer | Sale Price | Title Company |
|---|---|---|---|
| Wardell Christopher Lloyd | $700,000 | Land Title Guarantee Company | |
| Harris Heather D | $450,000 | Unified Title Co | |
| Blomgren Michael P | -- | Stewart Title Of Co Inc | |
| Blomgren Michael P | $75,500 | -- | |
| Blomgren Michael P | -- | -- |
Mortgage History
| Date | Status | Borrower | Loan Amount |
|---|---|---|---|
| Open | Wardell Christopher Lloyd | $700,000 | |
| Previous Owner | Harris Heather D | $466,200 | |
| Previous Owner | Blomgren Michael P | $25,000 | |
| Previous Owner | Blomgren Michael P | $205,500 | |
| Previous Owner | Blomgren Michael | $205,000 | |
| Previous Owner | Blomgren Michael P | $200,000 | |
| Previous Owner | Blomgren Michael P | $56,000 | |
| Previous Owner | Blomgren Michael P | $35,000 | |
| Previous Owner | Blomgren Michael P | $140,000 | |
| Previous Owner | Blomgren Michael P | $25,000 | |
| Previous Owner | Blomgren Michael P | $125,100 | |
| Previous Owner | Blongren Michael P | $21,000 | |
| Previous Owner | Blongren Michael P | $29,000 | |
| Previous Owner | Blomgren Aracely E | $27,200 |
Property History
| Date | Event | Price | Change | Sq Ft Price |
|---|---|---|---|---|
| 08/05/2023 08/05/23 | Off Market | $700,000 | -- | -- |
| 08/04/2023 08/04/23 | Sold | $700,000 | +0.1% | $219 / Sq Ft |
| 07/12/2023 07/12/23 | Pending | -- | -- | -- |
| 07/01/2023 07/01/23 | For Sale | $699,000 | -- | $218 / Sq Ft |
Tax History Compared to Growth
Tax History
| Year | Tax Paid | Tax Assessment Tax Assessment Total Assessment is a certain percentage of the fair market value that is determined by local assessors to be the total taxable value of land and additions on the property. | Land | Improvement |
|---|---|---|---|---|
| 2024 | $1,627 | $35,830 | $5,160 | $30,670 |
| 2022 | $1,420 | $25,370 | $3,570 | $21,800 |
| 2021 | $1,540 | $26,100 | $3,670 | $22,430 |
| 2020 | $1,404 | $20,690 | $3,120 | $17,570 |
| 2019 | $1,397 | $20,690 | $3,120 | $17,570 |
| 2018 | $1,179 | $16,070 | $2,880 | $13,190 |
| 2017 | $1,117 | $16,070 | $2,880 | $13,190 |
| 2016 | $892 | $15,380 | $3,180 | $12,200 |
| 2015 | $888 | $15,380 | $3,180 | $12,200 |
| 2014 | $842 | $13,990 | $2,870 | $11,120 |
Agents Affiliated with this Home
-
Luke Hegstrom

Seller's Agent in 2023
Luke Hegstrom
Berkshire Hathaway HomeServices Rocky Mountain
(719) 659-1882
1 in this area
15 Total Sales
-
Joann Gadkowski

Seller Co-Listing Agent in 2023
Joann Gadkowski
Berkshire Hathaway HomeServices Rocky Mountain
(719) 339-8909
5 in this area
80 Total Sales
-
Harrison Cobbs
H
Buyer's Agent in 2023
Harrison Cobbs
The Platinum Group
(719) 200-3140
1 in this area
56 Total Sales
Map
Source: Pikes Peak REALTOR® Services
MLS Number: 1900425
APN: 74124-23-014
- 427 N Walnut St
- 444 N Spruce St
- 426 W Platte Ave
- 325 W Saint Vrain St
- 317 W Saint Vrain St
- 505 N Spruce St
- 509 N Spruce St
- 234 N Chestnut St
- 519 W Bijou St
- 735 N Walnut St
- 738 Harrison Place
- 715 W Bijou St
- 565 W Dale St
- 549 W Dale St Unit 569
- 614 W Kiowa St
- 114 N 7th St
- 660 Pony Ln
- 29 W Boulder St Unit C29
- 314 Nichols Ct
- 6 Boulder Crescent St
- 417 N Walnut St
- 423 N Walnut St
- 413 N Walnut St
- 411 N Walnut St
- 409 N Walnut St
- 431 N Walnut St
- 418 N Spruce St
- 422 N Spruce St
- 424 N Spruce St
- 414 N Spruce St
- 428 N Spruce St
- 405 N Walnut St
- 420 N Walnut St
- 424 N Walnut St
- 416 N Walnut St
- 430 N Spruce St Unit 10
- 439 N Walnut St
- 428 N Walnut St
- 412 N Walnut St
- 401 N Walnut St
