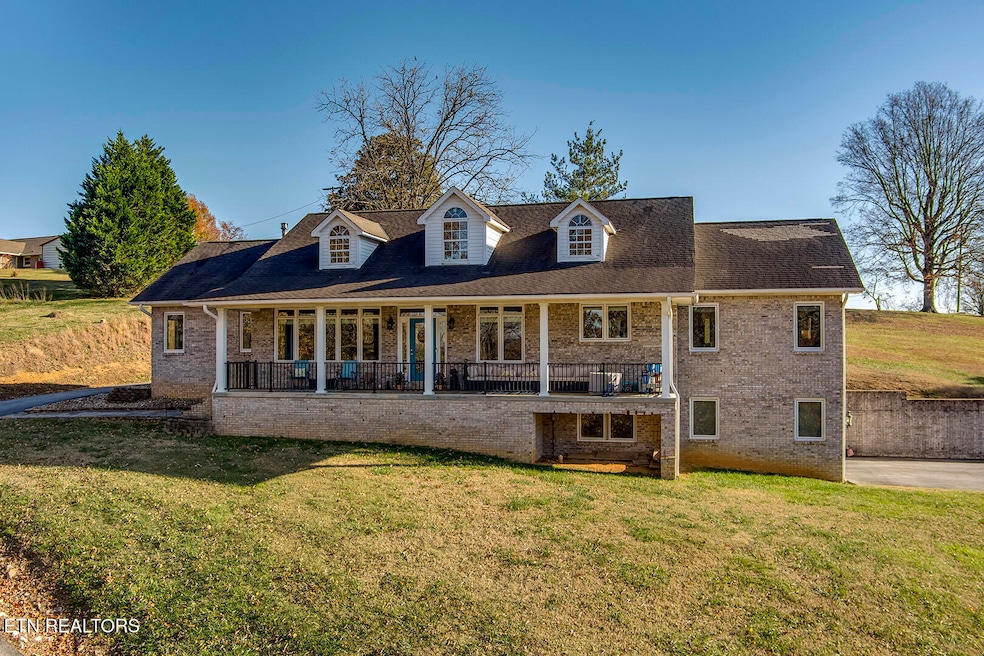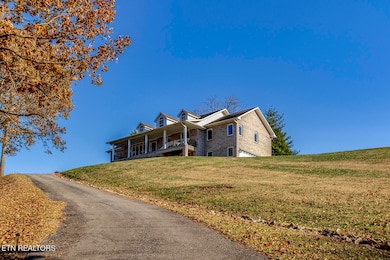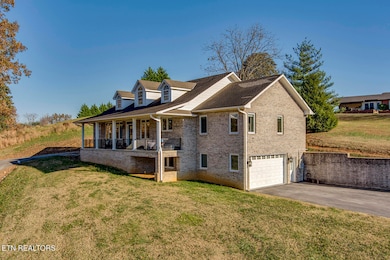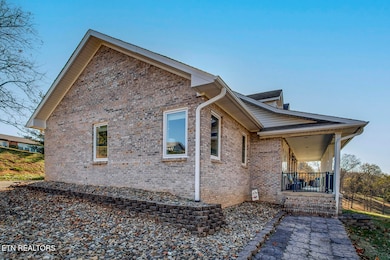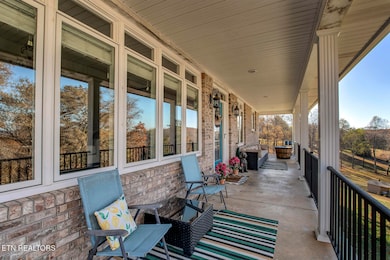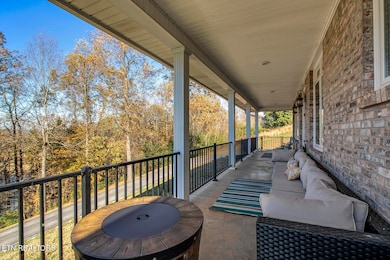417 River Rd Loudon, TN 37774
Estimated payment $3,897/month
Highlights
- 0.94 Acre Lot
- Recreation Room
- Traditional Architecture
- Countryside Views
- Cathedral Ceiling
- Wood Flooring
About This Home
Welcome to 417 River Road ... a move-in ready basement rancher just minutes from charming downtown Loudon. Perched on a hill, this beautiful custom-built brick home sits directly across from the Tennessee River and captures stunning sunset and seasonal water views. Enjoy the best of outdoor living on the spacious front porch—perfect for morning coffee, evening relaxation, or hosting friends.
Step inside to a bright, airy family room filled with natural light. Warm and inviting, this space features a vaulted ceiling, gleaming hardwood floors, and a brick fireplace with gas logs—ideal for cozy nights at home.
The main level offers exceptional comfort and flexibility, including two generously sized primary suites, each with vaulted ceilings, walk-in closets, and en-suite bathrooms. You'll also find an additional bedroom, a full bath, and a versatile flex room that can serve as a home office or extra bedroom. The large, well-appointed kitchen provides ample counter and cabinet space, along with a spacious walk-in pantry.
Downstairs, the fully finished basement expands your living possibilities with an additional bedroom and full bathroom, plus a media room, playroom, home gym, and a large unfinished storage room. Pre-plumbed for a kitchenette, this area can easily be transformed into private guest quarters or a separate living suite.
With abundant space, thoughtful design, and season river views, 417 River Road offers the perfect blend of comfort, versatility, and scenic charm.
Minutes from historic Downtown Loudon and Loudon Municipal Park, with its hiking trails, disc golf, and playground, this home offers the feel of country living while providing easy access to everyday conveniences. I-75 is minutes away and allows easy access to Farragut shopping and downtown Knoxville shops, dining, and entertainment. New HVAC and whole-house generator were installed in 2023. Garage Refrigerator, curtains, and gold curtain rod in nursery do not transfer.
Home Details
Home Type
- Single Family
Est. Annual Taxes
- $3,486
Year Built
- Built in 2009
Lot Details
- 0.94 Acre Lot
- Lot Has A Rolling Slope
Parking
- 2 Car Attached Garage
- Basement Garage
- Side Facing Garage
- Garage Door Opener
Home Design
- Traditional Architecture
- Brick Exterior Construction
- Brick Frame
- Rough-In Plumbing
Interior Spaces
- 4,272 Sq Ft Home
- Wired For Data
- Dry Bar
- Cathedral Ceiling
- Ceiling Fan
- Gas Log Fireplace
- Brick Fireplace
- Vinyl Clad Windows
- Great Room
- Family Room
- Combination Dining and Living Room
- Recreation Room
- Bonus Room
- Storage
- Countryside Views
- Finished Basement
Kitchen
- Walk-In Pantry
- Self-Cleaning Oven
- Range
- Microwave
- Dishwasher
- Disposal
Flooring
- Wood
- Carpet
- Tile
Bedrooms and Bathrooms
- 5 Bedrooms
- Primary Bedroom on Main
- Split Bedroom Floorplan
- Walk-In Closet
- 4 Full Bathrooms
- Whirlpool Bathtub
- Walk-in Shower
Laundry
- Laundry Room
- Dryer
- Washer
Home Security
- Alarm System
- Fire and Smoke Detector
Schools
- Loudon Elementary School
- Fort Loudoun Middle School
- Loudon High School
Utilities
- Central Heating and Cooling System
- Power Generator
- Internet Available
- Cable TV Available
Additional Features
- Standby Generator
- Covered Patio or Porch
Community Details
- No Home Owners Association
Listing and Financial Details
- Property Available on 11/19/25
- Assessor Parcel Number 040D A 015.00
Map
Home Values in the Area
Average Home Value in this Area
Tax History
| Year | Tax Paid | Tax Assessment Tax Assessment Total Assessment is a certain percentage of the fair market value that is determined by local assessors to be the total taxable value of land and additions on the property. | Land | Improvement |
|---|---|---|---|---|
| 2025 | $3,084 | $117,825 | $6,350 | $111,475 |
| 2023 | $3,084 | $117,825 | $0 | $0 |
| 2022 | $2,507 | $95,775 | $6,350 | $89,425 |
| 2021 | $2,507 | $95,775 | $6,350 | $89,425 |
| 2020 | $2,421 | $95,775 | $6,350 | $89,425 |
| 2019 | $2,421 | $79,625 | $6,350 | $73,275 |
| 2018 | $2,373 | $79,625 | $6,350 | $73,275 |
| 2017 | $2,373 | $79,625 | $6,350 | $73,275 |
| 2016 | $2,397 | $78,975 | $6,350 | $72,625 |
| 2015 | $2,397 | $78,975 | $6,350 | $72,625 |
| 2014 | $2,397 | $78,975 | $6,350 | $72,625 |
Property History
| Date | Event | Price | List to Sale | Price per Sq Ft | Prior Sale |
|---|---|---|---|---|---|
| 11/20/2025 11/20/25 | For Sale | $685,000 | +10.5% | $160 / Sq Ft | |
| 02/24/2023 02/24/23 | Sold | $620,000 | +3.5% | $145 / Sq Ft | View Prior Sale |
| 11/29/2022 11/29/22 | Pending | -- | -- | -- | |
| 11/17/2022 11/17/22 | Price Changed | $599,000 | -4.2% | $140 / Sq Ft | |
| 10/10/2022 10/10/22 | Price Changed | $625,000 | -3.8% | $146 / Sq Ft | |
| 09/23/2022 09/23/22 | For Sale | $649,500 | -- | $152 / Sq Ft |
Purchase History
| Date | Type | Sale Price | Title Company |
|---|---|---|---|
| Warranty Deed | $430,000 | Independence Title & Escrow In | |
| Warranty Deed | $620,000 | Title Group Of Tennessee | |
| Deed | $214,500 | -- | |
| Deed | $30,000 | -- | |
| Warranty Deed | $11,000 | -- |
Mortgage History
| Date | Status | Loan Amount | Loan Type |
|---|---|---|---|
| Previous Owner | $362,400 | New Conventional | |
| Previous Owner | $589,000 | New Conventional |
Source: East Tennessee REALTORS® MLS
MLS Number: 1322412
APN: 040D-A-015.00
- 20 Webster Ct
- 530 River Rd
- 340 Silent River Ln
- 538 River Rd
- 535 River Rd
- 542 River Rd
- 436 Silent River Ln
- 806 Vale St
- 488 Silent River Ln
- 808 Vale St
- 560 Silent River Ln
- 659 Quiet River Ln
- 560 River Rd
- 485 Quiet River Ln
- 496 Quiet River Ln
- 150 Osborne St
- 925 Summer St
- 902 Rosedale Ave
- 929 Highland Ave
- 739 Ferry St
- 900 Mulberry St Unit 1/2
- 402 Church St
- 1081 Carding MacHine Rd
- 100-228 Brown Stone Way
- 506 Willington Manor
- 22135 Steekee Rd
- 100 Okema Cir
- 335 Flora Dr
- 110 Chota View Ln
- 205 Yona Way
- 312 Paoli Trace
- 318 Chatuga Ln
- 700 Town Creek Pkwy
- 105 Cheeskogili Way
- 171 Cory Dr
- 1400 Pine Top St
- 494 Town Creek Pkwy
- 102 Whistle
- 375 Harper Village Way
- 245 Creekwood Cove Ln
