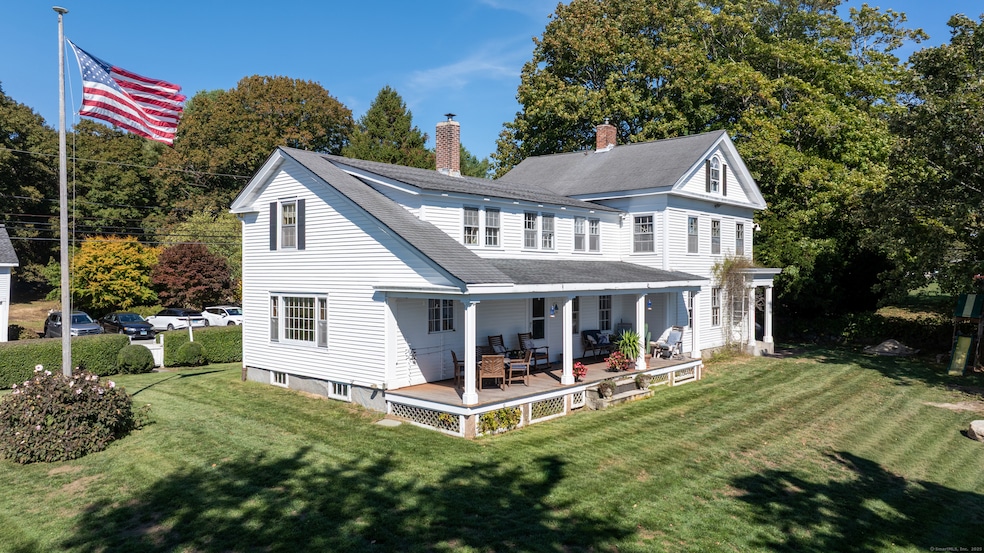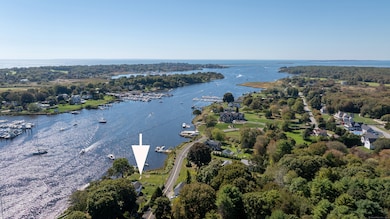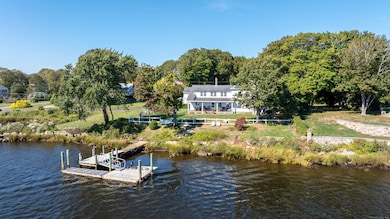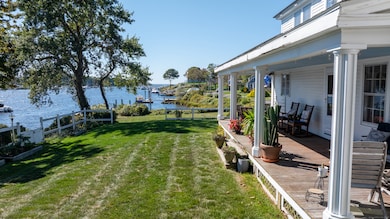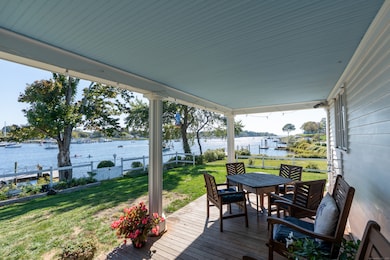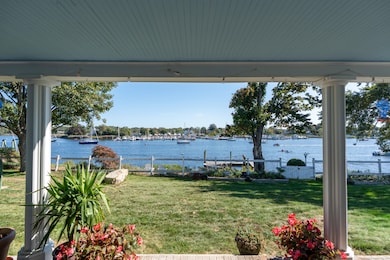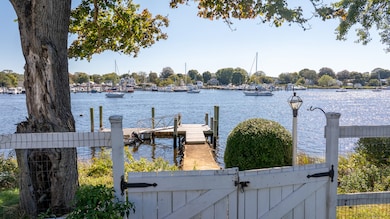417 River Rd Pawcatuck, CT 06379
Estimated payment $19,252/month
Highlights
- Waterfront
- Colonial Architecture
- 1 Fireplace
- Stonington Middle School Rated A-
- Attic
- Covered Deck
About This Home
A RARE OPPORTUNITY TO OWN A PIECE OF LOCAL STONINGTON HISTORY ALONG THE PAWCATUCK RIVER. Built in 1864 and lovingly passed down through generations, this cherished riverfront home has been a family homestead since 1912. From the moment you arrive, the property's timeless charm & sense of place are undeniable. A pristine hedge frames the front, while a classic mix of clapboard & vinyl siding hints at the home's long life & thoughtful updates over the years. From the deck, time slips away while watching boats glide down the Pawcatuck toward Little Narragansett Bay. Enjoy ever-changing views & coastal breezes that never grow old. A private deep-water dock offers direct access to the river & beyond, making this home a boater's dream. Set out for easy day trips to Block Island, Fishers Island, or Montauk right from your own backyard. Inside, the home unfolds with a welcoming blend of gathering spaces, quiet corners & water views from nearly every room. The primary bedroom enjoys distant views of Napatree Point, while additional bedrooms overlook the river & marinas along the Avondale waterfront in Westerly, RI. While the home has been lovingly maintained through the years, it's ready for its next chapter; offering the perfect balance of preserved character & room for personal updates. For those who appreciate history, water, & the simple beauty of life by the river, this is a property that invites you to make it your own & continue its story for generations to come.
Listing Agent
Willow Properties Brokerage Phone: (480) 296-9861 License #REB.0793784 Listed on: 10/06/2025

Co-Listing Agent
Willow Properties Brokerage Phone: (480) 296-9861 License #REB.0800067
Home Details
Home Type
- Single Family
Est. Annual Taxes
- $12,978
Year Built
- Built in 1864
Lot Details
- 0.37 Acre Lot
- Waterfront
- Property is zoned RR-80
Home Design
- Colonial Architecture
- Stone Foundation
- Frame Construction
- Asphalt Shingled Roof
- Clap Board Siding
- Vinyl Siding
Interior Spaces
- 2,870 Sq Ft Home
- Ceiling Fan
- 1 Fireplace
- Partial Basement
- Laundry on main level
Kitchen
- Oven or Range
- Microwave
- Dishwasher
Bedrooms and Bathrooms
- 5 Bedrooms
Attic
- Attic Floors
- Walkup Attic
- Unfinished Attic
Outdoor Features
- Covered Deck
Schools
- Stonington High School
Utilities
- Central Air
- Floor Furnace
- Heating System Uses Oil
- Private Company Owned Well
- Fuel Tank Located in Basement
Listing and Financial Details
- Assessor Parcel Number 2073232
Map
Home Values in the Area
Average Home Value in this Area
Tax History
| Year | Tax Paid | Tax Assessment Tax Assessment Total Assessment is a certain percentage of the fair market value that is determined by local assessors to be the total taxable value of land and additions on the property. | Land | Improvement |
|---|---|---|---|---|
| 2025 | $12,978 | $677,700 | $438,600 | $239,100 |
| 2024 | $12,422 | $677,700 | $438,600 | $239,100 |
| 2023 | $12,307 | $677,700 | $438,600 | $239,100 |
| 2022 | $12,581 | $514,100 | $336,800 | $177,300 |
| 2021 | $12,693 | $514,100 | $336,800 | $177,300 |
| 2020 | $12,426 | $514,100 | $336,800 | $177,300 |
| 2019 | $12,508 | $514,100 | $336,800 | $177,300 |
| 2018 | $12,086 | $514,100 | $336,800 | $177,300 |
| 2017 | $12,200 | $511,300 | $352,200 | $159,100 |
| 2016 | $11,791 | $511,300 | $352,200 | $159,100 |
| 2015 | $11,284 | $511,300 | $352,200 | $159,100 |
| 2014 | $10,829 | $511,300 | $352,200 | $159,100 |
Property History
| Date | Event | Price | List to Sale | Price per Sq Ft |
|---|---|---|---|---|
| 10/10/2025 10/10/25 | For Sale | $3,499,000 | -- | $1,219 / Sq Ft |
Purchase History
| Date | Type | Sale Price | Title Company |
|---|---|---|---|
| Deed | -- | -- |
Mortgage History
| Date | Status | Loan Amount | Loan Type |
|---|---|---|---|
| Closed | $33,000 | No Value Available |
Source: SmartMLS
MLS Number: 24131335
APN: STON-000008-000003-000006
- 52 Avondale Rd
- 16 Green Ave
- 60 Avondale Rd
- 0 Green Ave
- 109 Watch Hill Rd
- 4 Quail Run
- 9 Champlin Dr
- 4 Shore Rd
- 45 Summertime Cir
- 23 Summertime Cir
- 22 Summertime Cir
- 38 Summertime Cir
- 39 Summertime Cir
- 18 Timothy Dr
- Monroe Plan at The Enclave at Barn Island
- Lincoln Plan at The Enclave at Barn Island
- Roosevelt Plan at The Enclave at Barn Island
- 14 Summertime Cir
- 10 Tristam St
- 50 Ocean View Hwy
- 10 Joanth Terrace
- 115 Winnapaug Rd
- 4 Yosemite Valley Rd
- 41 Atlantic Ave
- 18 Cleveland St
- 55 Beach St Unit 11
- 19 Greenman Ave Unit 2
- 10 Wilford Ct Unit 12
- 9 Woodlund Ave
- 69 Mechanic St
- 114 Granite St Unit 203
- 20 Elm St
- 901 Stonington Rd
- 25 Granite St Unit 2
- 51 Summer St
- 51 Summer St Unit 2
- 71 High St
- 45 Bellevue Ave
- 10 Cherry St Unit 2nd
- 22 Stillman Ave
