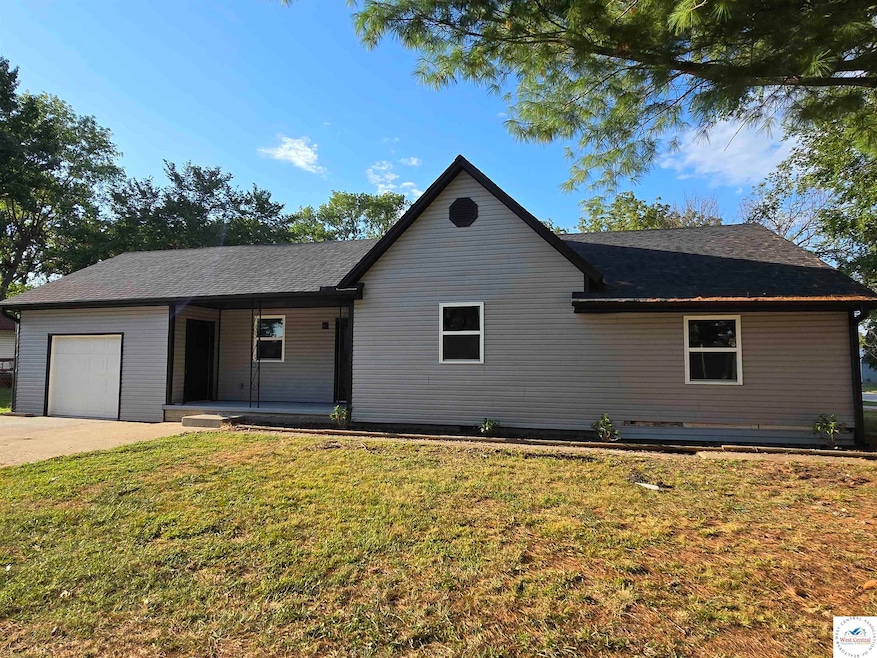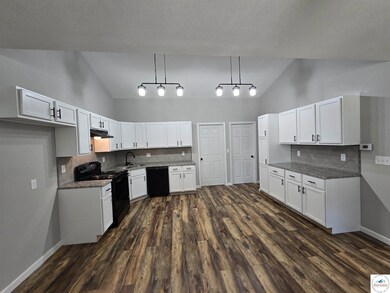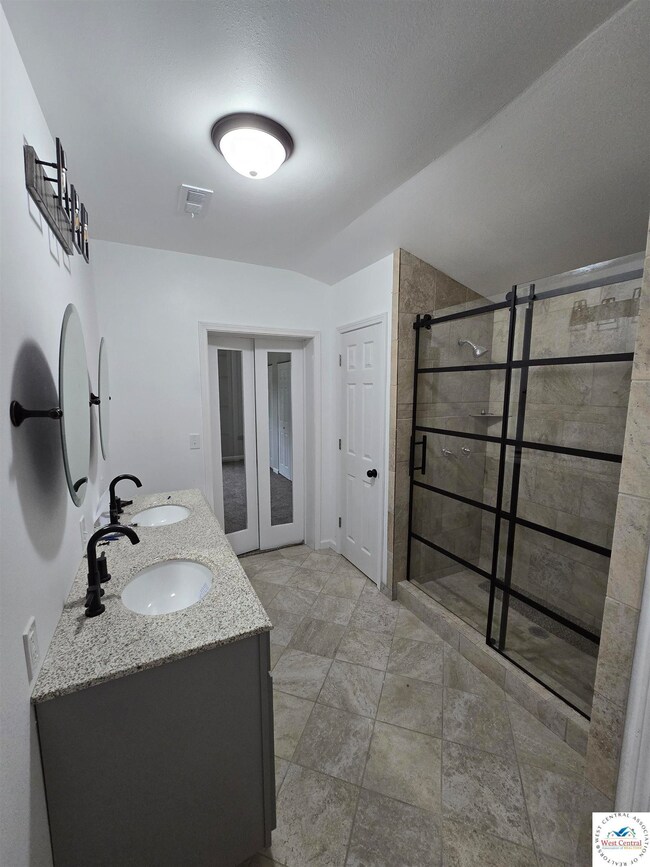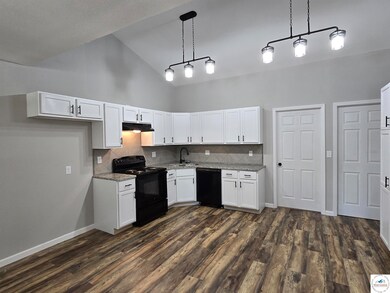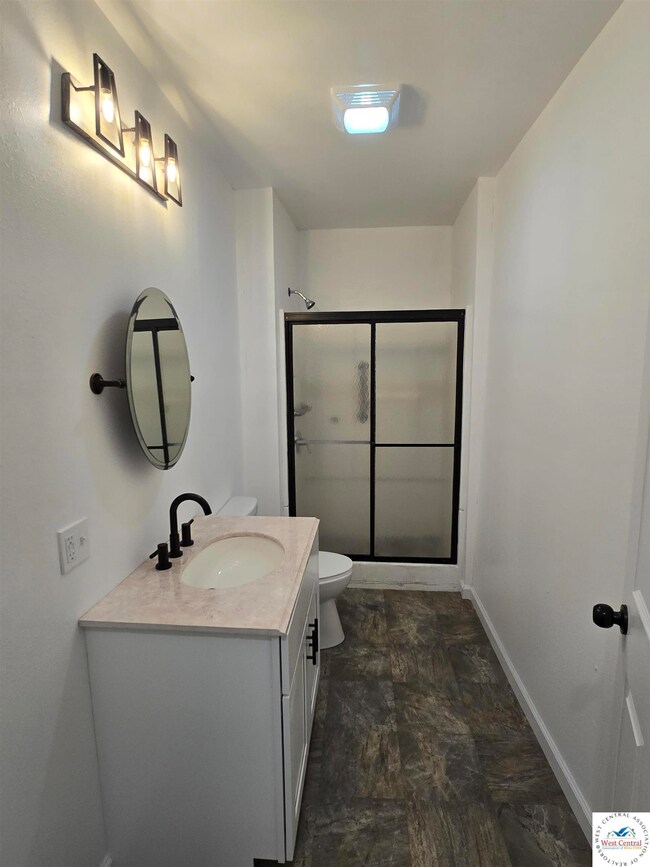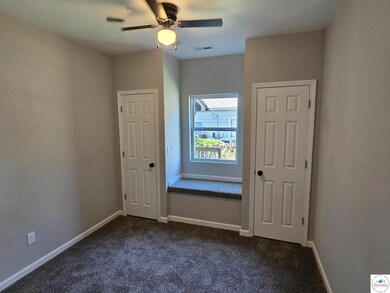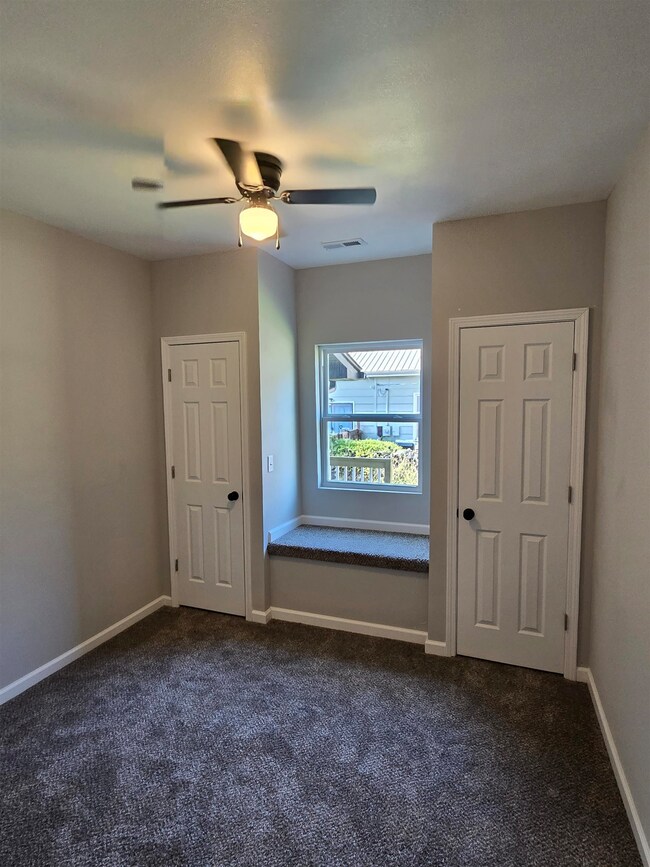
417 S 8th St Clinton, MO 64735
Highlights
- Deck
- No HOA
- 1 Car Attached Garage
- Raised Ranch Architecture
- First Floor Utility Room
- Forced Air Cooling System
About This Home
As of January 2025Discover this beautifully remodeled and updated home on a prime corner lot at 417 S 8th Street in Clinton, Missouri. This spacious residence boasts 4 (potentially 5) bedrooms and 2 baths, making it perfect for families of all sizes. The home has been thoroughly modernized with a new roof, HVAC, windows, wiring, plumbing, flooring, paint, and fixtures—offering you peace of mind and contemporary comfort. Located within walking distance of Clinton schools and the local football field/track, this property combines convenience with luxury. Whether you’re enjoying the upgraded interior or the proximity to community amenities, this home is a must-see! Key Features: Completely remodeled and updated New roof, windows, wiring, and plumbing Modern flooring, paint, and fixtures Spacious corner lot location Walking distance to schools and sports facilities Don’t miss out on the opportunity to own this move-in-ready gem in a desirable neighborhood. Owner Agent
Last Agent to Sell the Property
EXP Realty LLC License #2015006156 Listed on: 08/15/2024

Home Details
Home Type
- Single Family
Est. Annual Taxes
- $158
Year Built
- Built in 1930
Home Design
- Raised Ranch Architecture
- Stone Foundation
- Composition Roof
- Vinyl Siding
Interior Spaces
- 1,500 Sq Ft Home
- Ceiling Fan
- Tilt-In Windows
- Double Hung Windows
- Family Room Downstairs
- First Floor Utility Room
- Crawl Space
- Fire and Smoke Detector
Kitchen
- Electric Oven or Range
- Recirculated Exhaust Fan
- Dishwasher
Flooring
- Carpet
- Laminate
- Tile
Bedrooms and Bathrooms
- 4 Bedrooms
- En-Suite Primary Bedroom
- 2 Full Bathrooms
Laundry
- Laundry on main level
- 220 Volts In Laundry
Parking
- 1 Car Attached Garage
- Garage Door Opener
Utilities
- Forced Air Cooling System
- Heating Available
- 220 Volts
- Tankless Water Heater
Additional Features
- Deck
- Lot Dimensions are 110x81
Community Details
- No Home Owners Association
Ownership History
Purchase Details
Similar Homes in Clinton, MO
Home Values in the Area
Average Home Value in this Area
Purchase History
| Date | Type | Sale Price | Title Company |
|---|---|---|---|
| Deed | -- | -- |
Property History
| Date | Event | Price | Change | Sq Ft Price |
|---|---|---|---|---|
| 01/07/2025 01/07/25 | Sold | -- | -- | -- |
| 11/20/2024 11/20/24 | Price Changed | $219,900 | -1.1% | $147 / Sq Ft |
| 11/11/2024 11/11/24 | Price Changed | $222,400 | -1.1% | $148 / Sq Ft |
| 10/08/2024 10/08/24 | Price Changed | $224,900 | -6.3% | $150 / Sq Ft |
| 09/23/2024 09/23/24 | Price Changed | $239,900 | -2.0% | $160 / Sq Ft |
| 09/04/2024 09/04/24 | Price Changed | $244,900 | -1.8% | $163 / Sq Ft |
| 08/15/2024 08/15/24 | For Sale | $249,500 | +256.9% | $166 / Sq Ft |
| 07/19/2023 07/19/23 | Sold | -- | -- | -- |
| 05/24/2023 05/24/23 | For Sale | $69,900 | -- | $51 / Sq Ft |
Tax History Compared to Growth
Tax History
| Year | Tax Paid | Tax Assessment Tax Assessment Total Assessment is a certain percentage of the fair market value that is determined by local assessors to be the total taxable value of land and additions on the property. | Land | Improvement |
|---|---|---|---|---|
| 2024 | $158 | $3,190 | $0 | $0 |
| 2023 | $158 | $3,190 | $0 | $0 |
| 2022 | $139 | $2,760 | $0 | $0 |
| 2021 | $136 | $2,760 | $0 | $0 |
| 2020 | $157 | $2,770 | $0 | $0 |
| 2019 | $613 | $10,810 | $0 | $0 |
| 2018 | $602 | $10,620 | $0 | $0 |
| 2017 | $600 | $10,620 | $1,900 | $8,720 |
| 2016 | $568 | $10,020 | $1,220 | $8,800 |
| 2014 | -- | $10,020 | $0 | $0 |
| 2013 | -- | $10,020 | $0 | $0 |
Agents Affiliated with this Home
-
Gerad Wombles

Seller's Agent in 2025
Gerad Wombles
EXP Realty LLC
(816) 786-4522
291 Total Sales
-
Dawn Eastridge

Buyer's Agent in 2025
Dawn Eastridge
EXP Realty LLC
(660) 223-3757
26 Total Sales
-
Lora Anstine

Seller's Agent in 2023
Lora Anstine
Anstine Realty & Auction, LLC
(660) 525-9915
301 Total Sales
Map
Source: West Central Association of REALTORS® (MO)
MLS Number: 98402
APN: 18-1.0-11-001-004-012.000
- 509 S 9th Street Terrace
- 701 E Grandriver St
- 905 E Ohio St
- 506 E Allen St
- 512 Louise Ave
- 510 E Louise Ave
- 601 E Jefferson St
- 320 E Ohio St
- 801 Virginia
- 819 E Franklin St
- 316 E Ohio St
- 806 E Green St
- 402 Truman Ave
- 1000 E Green St
- 708 E Lincoln St
- 1221 Iowa Cir
- 511 E Green St
- 805 Third St St
- 508 E Lincoln St
- 1209 E Franklin St
