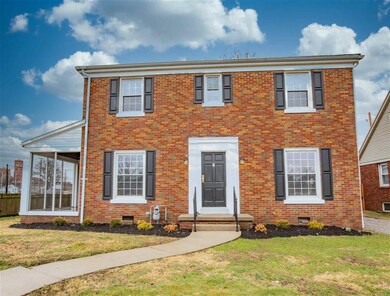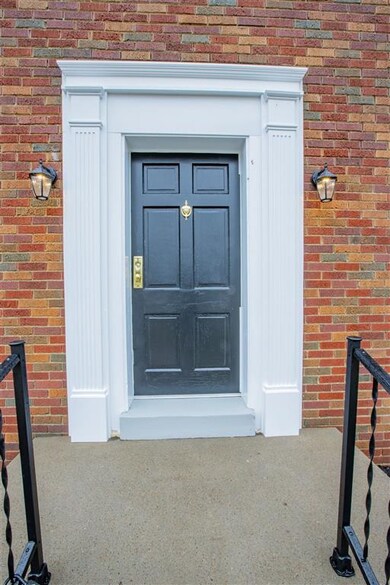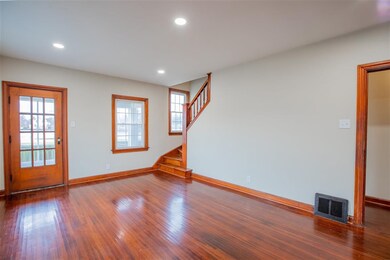
417 S Bennighof Ave Evansville, IN 47714
Rosedale South NeighborhoodEstimated Value: $171,000 - $278,000
Highlights
- Colonial Architecture
- 2 Car Detached Garage
- Privacy Fence
- Wood Flooring
- Forced Air Heating and Cooling System
- Level Lot
About This Home
As of April 2021Eastside. 417 Benninghof. Located in the heart of Evansville. This 2 Story, Brick, 4 bedroom, 2.5 Bath home has been completely renovated. All of the charm and character of an old home with the modern conveniences of a new home. Some of the updates and features include: refinished oak floors, freshly painted walls, original natural/stained woodwork and doors throughout, upgraded lighting in many rooms, beautiful glass door knobs, totally updated kitchen with white cabinets, premium appliances including: double oven, gas cooktop, refrigerator, dishwasher, microwave, quartz countertops with double sink, tile backsplash, new tile in kitchen and baths, owner's suite with adjoining walk-in closet and full bathroom with large tile shower and double vanity with marble countertop, optional main floor laundry area, office or bedroom, new roof and soffits, new water heater, new privacy fencing in large backyard, new main entrance and shutters, previously updated windows, cozy screened side porch, new 2 car garage, new plumbing, new HVAC with improved duct/return air. Freshly painted unfinished basement with potential to finish. Convenient to Memorial High School, Saint Ben's School and University of Evansville. Close to the Evansville Greenway for an easy ride east or downtown. NO PROPERTY TAX DUE UNTIL 2022. "Opportunity for future direct sale to Memorial High School."
Last Agent to Sell the Property
Berkshire Hathaway HomeServices Indiana Realty Listed on: 02/26/2021

Home Details
Home Type
- Single Family
Est. Annual Taxes
- $1,400
Year Built
- Built in 1942
Lot Details
- 6,534 Sq Ft Lot
- Lot Dimensions are 60 x 110
- Privacy Fence
- Wood Fence
- Level Lot
Parking
- 2 Car Detached Garage
- Gravel Driveway
Home Design
- Colonial Architecture
- Brick Exterior Construction
Interior Spaces
- 1,782 Sq Ft Home
- 2-Story Property
Flooring
- Wood
- Tile
Bedrooms and Bathrooms
- 4 Bedrooms
Partially Finished Basement
- Block Basement Construction
- 1 Bedroom in Basement
Schools
- Harper Elementary School
- Washington Middle School
- Bosse High School
Additional Features
- Suburban Location
- Forced Air Heating and Cooling System
Listing and Financial Details
- Assessor Parcel Number 82-06-28-011-039.032-027
Ownership History
Purchase Details
Home Financials for this Owner
Home Financials are based on the most recent Mortgage that was taken out on this home.Purchase Details
Purchase Details
Purchase Details
Similar Homes in Evansville, IN
Home Values in the Area
Average Home Value in this Area
Purchase History
| Date | Buyer | Sale Price | Title Company |
|---|---|---|---|
| Ehmler Jessica | $209,900 | Columbia Title Inc | |
| 1332 Lincoln Avenue Investments Llc | -- | None Available | |
| Etienne Reverend Bernard T | -- | None Available | |
| Dalnoky Trust | -- | -- |
Mortgage History
| Date | Status | Borrower | Loan Amount |
|---|---|---|---|
| Open | Ehmler Jessica | $206,097 |
Property History
| Date | Event | Price | Change | Sq Ft Price |
|---|---|---|---|---|
| 04/08/2021 04/08/21 | Sold | $209,900 | +2.4% | $118 / Sq Ft |
| 03/03/2021 03/03/21 | Pending | -- | -- | -- |
| 03/02/2021 03/02/21 | Price Changed | $204,900 | -4.7% | $115 / Sq Ft |
| 02/26/2021 02/26/21 | For Sale | $214,900 | -- | $121 / Sq Ft |
Tax History Compared to Growth
Tax History
| Year | Tax Paid | Tax Assessment Tax Assessment Total Assessment is a certain percentage of the fair market value that is determined by local assessors to be the total taxable value of land and additions on the property. | Land | Improvement |
|---|---|---|---|---|
| 2024 | $1,400 | $131,700 | $14,900 | $116,800 |
| 2023 | $1,315 | $122,000 | $15,400 | $106,600 |
| 2022 | $1,232 | $116,100 | $15,400 | $100,700 |
| 2021 | $935 | $85,700 | $15,400 | $70,300 |
| 2020 | $0 | $64,900 | $15,400 | $49,500 |
| 2019 | $122 | $60,000 | $15,400 | $44,600 |
| 2018 | $0 | $60,000 | $15,400 | $44,600 |
| 2017 | $122 | $59,400 | $15,400 | $44,000 |
| 2016 | $117 | $59,200 | $15,400 | $43,800 |
| 2014 | $141 | $62,200 | $15,400 | $46,800 |
| 2013 | -- | $62,800 | $15,400 | $47,400 |
Agents Affiliated with this Home
-
Jill Hall

Seller's Agent in 2021
Jill Hall
Berkshire Hathaway HomeServices Indiana Realty
(812) 305-4170
2 in this area
70 Total Sales
-
Chris Austin
C
Buyer's Agent in 2021
Chris Austin
Berkshire Hathaway HomeServices Indiana Realty
(812) 549-0731
1 in this area
39 Total Sales
Map
Source: Indiana Regional MLS
MLS Number: 202105979
APN: 82-06-28-011-039.032-027
- 419 S Runnymeade Ave
- 505 S Runnymeade Ave
- 1512 E Sycamore St
- 1421 John St
- 540 S Runnymeade Ave
- 1315 John St
- 502 Lewis Ave
- 1223 Lincoln Ave
- 1403 E Indiana St
- 1303 E Indiana St
- 1520 E Indiana St
- 1632 E Indiana St
- 1512 E Illinois St
- 1324 E Illinois St
- 1237 E Illinois St
- 725 S Rotherwood Ave
- 1908 E Mulberry St
- 1812 E Division St
- 1119 Lincoln Ave
- 1335 E Franklin St
- 417 S Bennighof Ave
- 419 S Bennighof Ave
- 415 S Bennighof Ave
- 411 S Bennighof Ave
- 420 Lodge Ave
- 416 Lodge Ave
- 424 Lodge Ave
- 412 Lodge Ave
- 408 Lodge Ave
- 428 Lodge Ave
- 432 Lodge Ave
- 1425 E Walnut St
- 1423 E Walnut St
- 1419 E Walnut St
- 1417 E Walnut St
- 1415 E Walnut St
- 500 Lodge Ave
- 425 Lodge Ave
- 417 Lodge Ave
- 413 Lodge Ave






