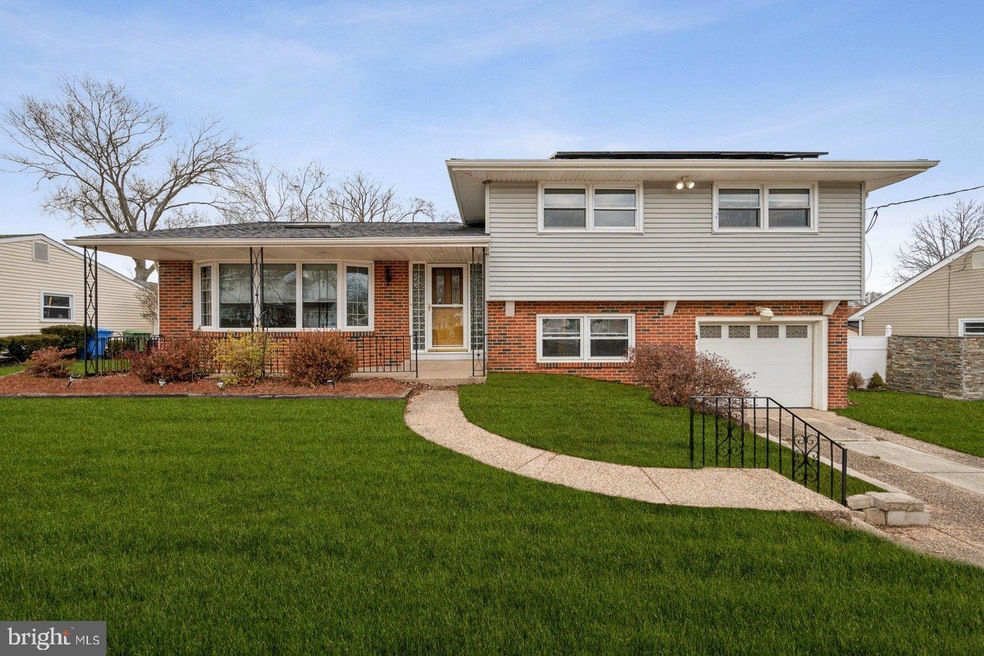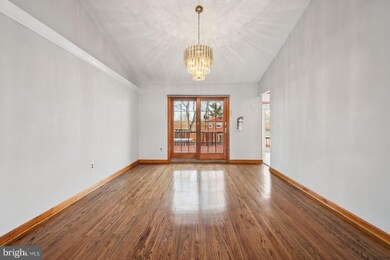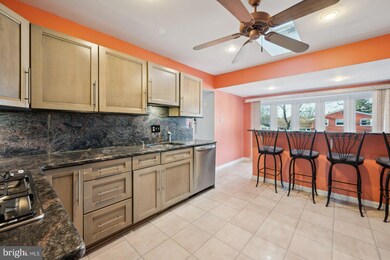
417 Saratoga Dr Cherry Hill, NJ 08002
Highlights
- Gourmet Kitchen
- 1 Fireplace
- 1 Car Direct Access Garage
- Open Floorplan
- No HOA
- Skylights
About This Home
As of May 2025This Sprawling Split level 4 bedroom 2.5 bath home has been updated and upgraded with features that include fresh paint and newly refinished hardwood floors. Gorgeous Slate Floor entry, renovated kitchen and baths, multiple decks, and an upstairs laundry are just some of this homes amazing features. There is a also a huge master suite, with a walk in closet the size of a bedroom, and an en suite bathroom with a luxurious Jacuzzi tub and a shower, as well as a large deck off the master suite. More features include a large lush backyard, a 1 car garage, and solar making your utility bills very low.
Last Agent to Sell the Property
Weichert Realtors-Cherry Hill License #569007 Listed on: 02/27/2025

Last Buyer's Agent
Weichert Realtors-Cherry Hill License #569007 Listed on: 02/27/2025

Home Details
Home Type
- Single Family
Est. Annual Taxes
- $9,764
Year Built
- Built in 1960
Lot Details
- 10,498 Sq Ft Lot
- Lot Dimensions are 84.00 x 125.00
Parking
- 1 Car Direct Access Garage
- Front Facing Garage
- Driveway
Home Design
- Split Level Home
- Frame Construction
Interior Spaces
- 2,412 Sq Ft Home
- Property has 3 Levels
- Open Floorplan
- Ceiling Fan
- Skylights
- Recessed Lighting
- 1 Fireplace
- Family Room
- Living Room
- Dining Room
- Gourmet Kitchen
- Laundry on upper level
Bedrooms and Bathrooms
- En-Suite Primary Bedroom
- Soaking Tub
Eco-Friendly Details
- Solar owned by a third party
Utilities
- Forced Air Heating and Cooling System
- Natural Gas Water Heater
Community Details
- No Home Owners Association
- Cherry Hill Estate Subdivision
Listing and Financial Details
- Tax Lot 00009
- Assessor Parcel Number 09-00285 12-00009
Ownership History
Purchase Details
Home Financials for this Owner
Home Financials are based on the most recent Mortgage that was taken out on this home.Purchase Details
Home Financials for this Owner
Home Financials are based on the most recent Mortgage that was taken out on this home.Purchase Details
Similar Homes in Cherry Hill, NJ
Home Values in the Area
Average Home Value in this Area
Purchase History
| Date | Type | Sale Price | Title Company |
|---|---|---|---|
| Deed | $525,000 | Weichert Title Group | |
| Deed | $525,000 | Weichert Title Group | |
| Deed | $480,000 | East Coast Title Agency | |
| Deed | $146,000 | -- |
Mortgage History
| Date | Status | Loan Amount | Loan Type |
|---|---|---|---|
| Previous Owner | $420,000 | New Conventional | |
| Previous Owner | $384,000 | New Conventional | |
| Previous Owner | $298,663 | FHA | |
| Previous Owner | $299,795 | FHA | |
| Previous Owner | $15,686 | New Conventional | |
| Previous Owner | $295,365 | FHA |
Property History
| Date | Event | Price | Change | Sq Ft Price |
|---|---|---|---|---|
| 05/16/2025 05/16/25 | Sold | $525,000 | 0.0% | $218 / Sq Ft |
| 03/07/2025 03/07/25 | Pending | -- | -- | -- |
| 02/27/2025 02/27/25 | For Sale | $525,000 | +9.4% | $218 / Sq Ft |
| 12/06/2024 12/06/24 | Sold | $480,000 | -1.0% | $199 / Sq Ft |
| 11/11/2024 11/11/24 | Pending | -- | -- | -- |
| 09/23/2024 09/23/24 | Price Changed | $485,000 | -4.0% | $201 / Sq Ft |
| 08/23/2024 08/23/24 | Price Changed | $505,000 | -1.9% | $209 / Sq Ft |
| 08/09/2024 08/09/24 | For Sale | $515,000 | -- | $214 / Sq Ft |
Tax History Compared to Growth
Tax History
| Year | Tax Paid | Tax Assessment Tax Assessment Total Assessment is a certain percentage of the fair market value that is determined by local assessors to be the total taxable value of land and additions on the property. | Land | Improvement |
|---|---|---|---|---|
| 2024 | $9,202 | $219,000 | $59,400 | $159,600 |
| 2023 | $9,202 | $219,000 | $59,400 | $159,600 |
| 2022 | $8,948 | $219,000 | $59,400 | $159,600 |
| 2021 | $8,977 | $219,000 | $59,400 | $159,600 |
| 2020 | $8,867 | $219,000 | $59,400 | $159,600 |
| 2019 | $8,863 | $219,000 | $59,400 | $159,600 |
| 2018 | $8,839 | $219,000 | $59,400 | $159,600 |
| 2017 | $8,718 | $219,000 | $59,400 | $159,600 |
| 2016 | $8,602 | $219,000 | $59,400 | $159,600 |
| 2015 | $8,467 | $219,000 | $59,400 | $159,600 |
| 2014 | $8,372 | $219,000 | $59,400 | $159,600 |
Agents Affiliated with this Home
-
Elyse Greenberg

Seller's Agent in 2025
Elyse Greenberg
Weichert Corporate
(856) 905-8711
173 Total Sales
Map
Source: Bright MLS
MLS Number: NJCD2085616
APN: 09-00285-12-00009
- 419 Saratoga Dr
- 425 Saratoga Dr
- 421 Narragansett Dr
- 417 Narragansett Dr
- 410 Narragansett Dr
- 408 Narragansett Dr
- 29 Regency Ct
- 1931 Chapel Ave W
- 6 Aaron Ct
- 525 Hanover Ave
- 1927 Chapel Ave W
- 17 Isaac Ln
- 1108 Bedford Ave
- 8 Maple Ave
- 727 Fulton St
- 2803 Chapel Ave W
- 406 Chestnut St
- 111 Chestnut St Unit 608
- 1104 Martin Ave
- 401 Cooper Landing Rd Unit 320






