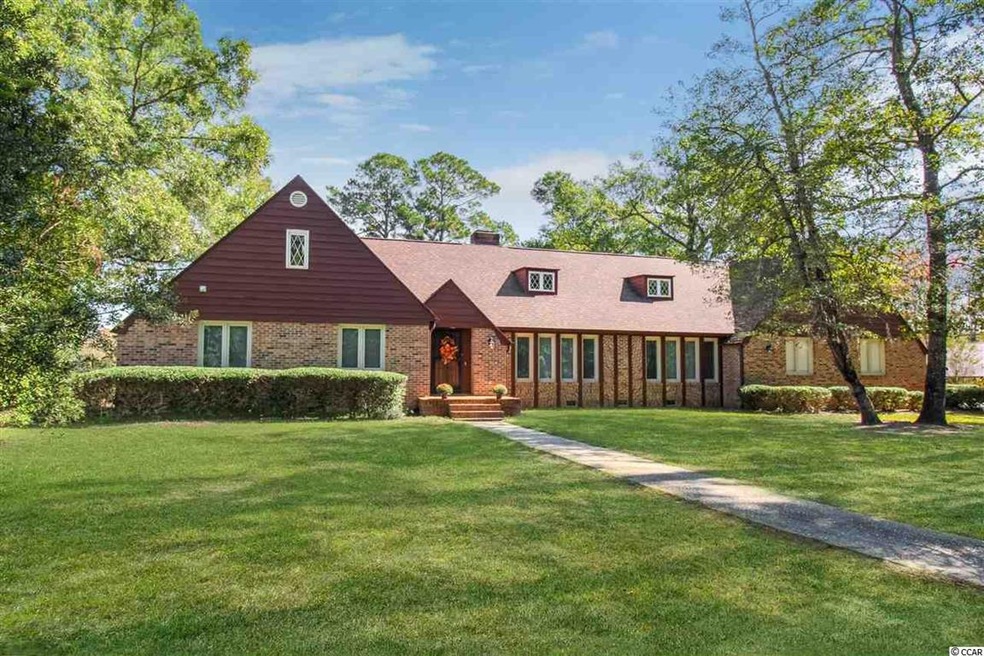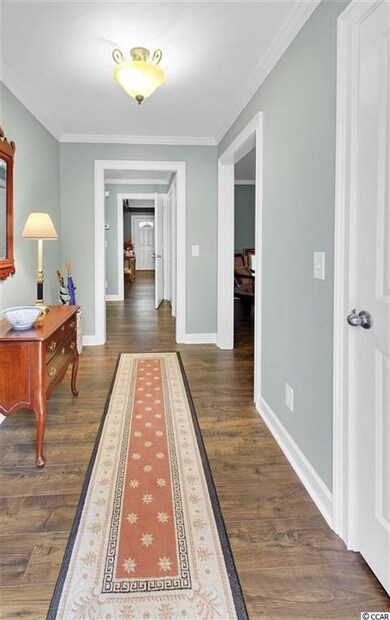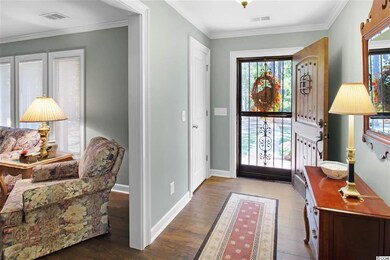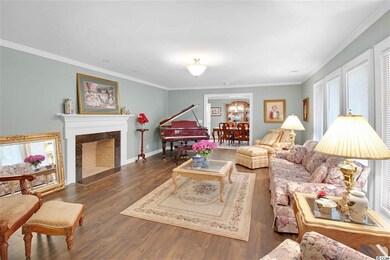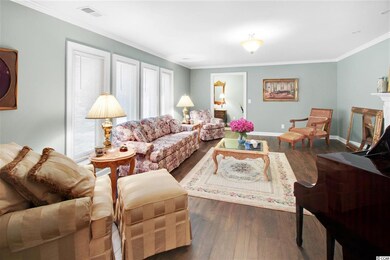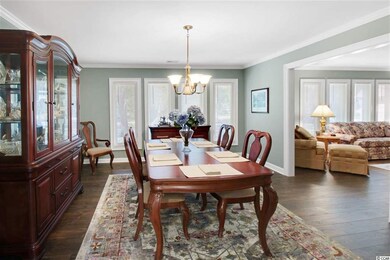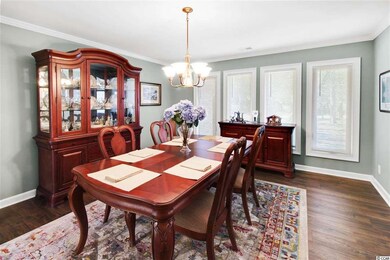
417 Sasser Ln Conway, SC 29527
Estimated Value: $365,000 - $754,000
Highlights
- Boat Dock
- Boat Ramp
- Family Room with Fireplace
- South Conway Elementary School Rated A-
- RV Access or Parking
- Stream or River on Lot
About This Home
As of September 2021The tranquility of a water view and privacy awaits you at this lovely river home on 1.95 acres with no HOA. With 370 feet of Waccamaw River frontage, a remodeled 3 bed 2 bath home, a boat house large enough for two boats and a private paved boat ramp, plus a workshop, this estate is a boater's dream. The view can be enjoyed from the new windows especially in the master bedroom, den, and kitchen. The master suite is spacious and features a walk in closet, large tile shower and double vanity. The home has a formal living room and dining room in addition to the den that overlooks the large patio, back yard and the river. Everything has been beautifully updated throughout the home. The landscaping is mature and maintains the integrity of the natural and private setting. Enjoy a serene view on your private dock and watch the boats go by. If the river lifestyle is what you're looking for, this is it!
Last Agent to Sell the Property
Duncan Group Properties License #102184 Listed on: 07/14/2021
Home Details
Home Type
- Single Family
Est. Annual Taxes
- $1,832
Year Built
- Built in 1974
Lot Details
- 1.95 Acre Lot
- Irregular Lot
- Property is zoned FA
Parking
- Carport
- RV Access or Parking
Home Design
- Ranch Style House
- Brick Exterior Construction
- Lead Paint Disclosure
Interior Spaces
- 2,788 Sq Ft Home
- Vaulted Ceiling
- Ceiling Fan
- Window Treatments
- Entrance Foyer
- Family Room with Fireplace
- Living Room with Fireplace
- Formal Dining Room
- Vinyl Flooring
- Crawl Space
Kitchen
- Breakfast Bar
- Range
- Microwave
- Dishwasher
- Stainless Steel Appliances
- Kitchen Island
- Solid Surface Countertops
Bedrooms and Bathrooms
- 3 Bedrooms
- Walk-In Closet
- Bathroom on Main Level
- 2 Full Bathrooms
- Dual Vanity Sinks in Primary Bathroom
- Shower Only
Laundry
- Laundry Room
- Washer and Dryer Hookup
Outdoor Features
- Boat Ramp
- Stream or River on Lot
- Patio
Location
- Outside City Limits
Utilities
- Central Heating and Cooling System
- Water Heater
- Septic System
Community Details
- Boat Dock
Ownership History
Purchase Details
Home Financials for this Owner
Home Financials are based on the most recent Mortgage that was taken out on this home.Purchase Details
Purchase Details
Purchase Details
Similar Homes in Conway, SC
Home Values in the Area
Average Home Value in this Area
Purchase History
| Date | Buyer | Sale Price | Title Company |
|---|---|---|---|
| Floyd Philip W | $577,000 | -- | |
| Burroughs Bernard B | $400,000 | -- | |
| Johnson Jesse Grier | -- | -- | |
| Johnson Jesse Grier | -- | -- |
Property History
| Date | Event | Price | Change | Sq Ft Price |
|---|---|---|---|---|
| 09/15/2021 09/15/21 | Sold | $577,000 | -3.8% | $207 / Sq Ft |
| 07/14/2021 07/14/21 | For Sale | $600,000 | -- | $215 / Sq Ft |
Tax History Compared to Growth
Tax History
| Year | Tax Paid | Tax Assessment Tax Assessment Total Assessment is a certain percentage of the fair market value that is determined by local assessors to be the total taxable value of land and additions on the property. | Land | Improvement |
|---|---|---|---|---|
| 2024 | $1,832 | $15,988 | $6,505 | $9,483 |
| 2023 | $1,832 | $15,988 | $6,505 | $9,483 |
| 2021 | $2,190 | $16,325 | $6,505 | $9,820 |
| 2020 | $1,436 | $16,325 | $6,505 | $9,820 |
| 2019 | $1,436 | $16,325 | $6,505 | $9,820 |
| 2018 | $1,290 | $13,902 | $6,166 | $7,736 |
| 2017 | $1,265 | $13,794 | $6,166 | $7,628 |
| 2016 | -- | $13,794 | $6,166 | $7,628 |
| 2015 | $1,265 | $13,795 | $6,167 | $7,628 |
| 2014 | $1,167 | $13,795 | $6,167 | $7,628 |
Agents Affiliated with this Home
-
Michelle Duncan

Seller's Agent in 2021
Michelle Duncan
Duncan Group Properties
(843) 455-7077
166 Total Sales
-
Jenny Southerland

Buyer's Agent in 2021
Jenny Southerland
Century 21 McAlpine Associates
(843) 340-8577
26 Total Sales
Map
Source: Coastal Carolinas Association of REALTORS®
MLS Number: 2115313
APN: 41406040003
- 413 Wine Ct
- TBD Old Bucksville Rd Unit Browns Chapel Rd & B
- 6242 Old Bucksville Rd Unit Tupelo 2
- 6246 Old Bucksville Rd Unit Cedar 3 Plan
- 6025 Flossie Rd
- 112 Blue Gull Dr
- 106 Riverwatch Dr
- 305 Middle Bay Dr
- 208 Wahee Place
- 216 Wahee Place
- 161 Saddle St
- 217 Wahee Place
- 108 Saddle St
- 232 Wahee Place
- 211 Oak Landing Dr
- 181 Saddle St
- 0000 Highway 701 S
- 109 Obd Way
- 1001 Cavaletti Ct
- 1001 Cavaletti Ct Unit LOT 44 Iris COA
- 417 Sasser Ln
- 411 Sasser Ln
- 409 Sasser Ln
- 412 Sasser Ln
- 407 Sasser Ln
- 393 W Sasser Ln
- 0 Sasser Ln
- 451 Keysfield Cir
- 105 Upper Mill Rd
- 439 Sasser Ln
- 168 Vineyard Lake Cir
- 172 Vineyard Lake Cir
- 172 Vineyard Lake Cir Unit Lot 29
- 419 Keysfield Cir
- 164 Vineyard Lake Cir
- 160 Vineyard Lake Cir
- 156 Vineyard Lake Cir
- 156 Vineyard Lake Cir Unit The Vineyard at Keys
- 176 Vineyard Lake Cir
- 176 Vineyard Lake Cir Unit Lot 28
