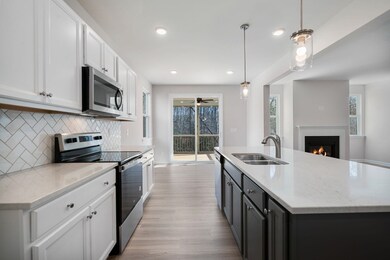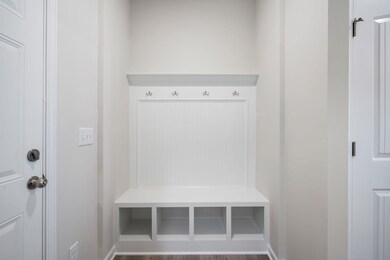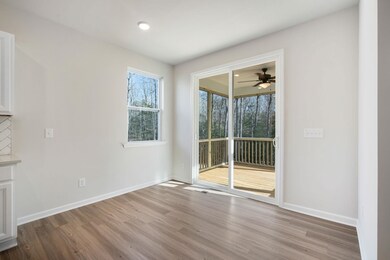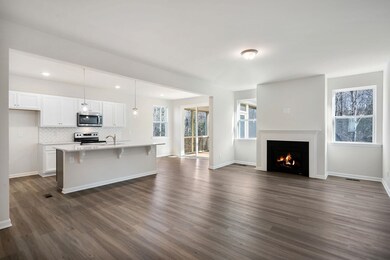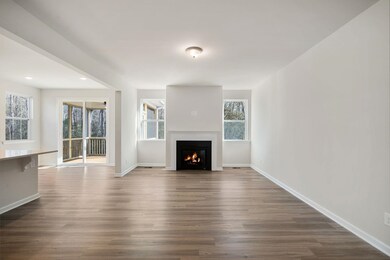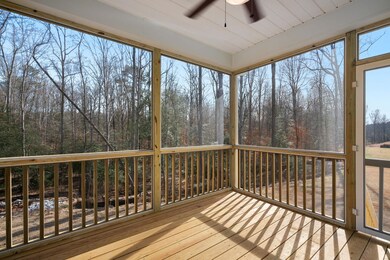
417 Shadow Falls Dr Wendell, NC 27591
Estimated Value: $619,000
Highlights
- New Construction
- Clubhouse
- Bonus Room
- Craftsman Architecture
- Main Floor Primary Bedroom
- High Ceiling
About This Home
As of September 2022Under Construction Master Down Nolan Craftsman. In addition, there is a first floor guest suite. Continue on and your home opens up into the great room. The gorgeous kitchen w/ walk in pantry overlooks the great room. The Master is tucked away nicely on the first floor. The 4' wide, hidden staircase brings you to three additional bedrooms and a HUGE game room. This room is large enough for a movie room and even a pool table. The possibilities are endless. Welcome Home!
Home Details
Home Type
- Single Family
Est. Annual Taxes
- $6,336
Year Built
- Built in 2021 | New Construction
Lot Details
- 5,489 Sq Ft Lot
- Landscaped
- Open Lot
HOA Fees
- $95 Monthly HOA Fees
Parking
- 2 Car Garage
- Garage Door Opener
Home Design
- Craftsman Architecture
- Traditional Architecture
- Stem Wall Foundation
Interior Spaces
- 3,197 Sq Ft Home
- 2-Story Property
- Smooth Ceilings
- High Ceiling
- Ceiling Fan
- Gas Log Fireplace
- Great Room with Fireplace
- Family Room
- Breakfast Room
- Home Office
- Bonus Room
- Screened Porch
- Utility Room
- Pull Down Stairs to Attic
Kitchen
- Gas Cooktop
- Microwave
- Dishwasher
- Quartz Countertops
Flooring
- Carpet
- Tile
- Vinyl
Bedrooms and Bathrooms
- 5 Bedrooms
- Primary Bedroom on Main
Laundry
- Laundry Room
- Laundry on upper level
Schools
- Wake County Schools Elementary And Middle School
- Wake County Schools High School
Utilities
- Zoned Cooling
- Heat Pump System
- Tankless Water Heater
- Gas Water Heater
- Cable TV Available
Community Details
Overview
- First Service Residential Association
- Built by Mattamy Homes
- Wendell Falls Subdivision, Nolan Craftsman Floorplan
Amenities
- Clubhouse
Recreation
- Community Pool
Similar Homes in Wendell, NC
Home Values in the Area
Average Home Value in this Area
Property History
| Date | Event | Price | Change | Sq Ft Price |
|---|---|---|---|---|
| 12/15/2023 12/15/23 | Off Market | $651,304 | -- | -- |
| 09/20/2022 09/20/22 | Sold | $651,304 | +0.8% | $204 / Sq Ft |
| 03/24/2022 03/24/22 | Pending | -- | -- | -- |
| 03/10/2022 03/10/22 | Price Changed | $645,895 | +4.2% | $202 / Sq Ft |
| 02/24/2022 02/24/22 | Price Changed | $620,095 | +3.2% | $194 / Sq Ft |
| 02/19/2022 02/19/22 | For Sale | $601,095 | -- | $188 / Sq Ft |
Tax History Compared to Growth
Tax History
| Year | Tax Paid | Tax Assessment Tax Assessment Total Assessment is a certain percentage of the fair market value that is determined by local assessors to be the total taxable value of land and additions on the property. | Land | Improvement |
|---|---|---|---|---|
| 2024 | $6,336 | $599,567 | $95,000 | $504,567 |
| 2023 | $4,773 | $380,298 | $70,000 | $310,298 |
| 2022 | $835 | $70,000 | $70,000 | $0 |
Agents Affiliated with this Home
-
Nancy Brown

Seller's Agent in 2022
Nancy Brown
Mattamy Homes LLC
(203) 910-6768
61 in this area
92 Total Sales
-
Tricia Sloan

Buyer's Agent in 2022
Tricia Sloan
Berkshire Hathaway HomeService
(910) 538-2076
3 in this area
134 Total Sales
Map
Source: Doorify MLS
MLS Number: 2432366
APN: 1773.01-17-8631-000
- 425 Shadow Falls Dr
- 1515 Millrock Trail
- 1517 Millrock Trail
- 349 Shadow Falls Dr
- 1737 Fence Post Rd
- 245 Tumbling River Dr
- 1141 Logperch Way
- 208 Dry Canyon Dr
- 6517 Hidden Pond Rd
- 233 Stone River Dr
- 129 Noble Deer Way
- 1724 Deacon Falls Way
- 332 Tumbling River Dr
- 1713 Grassy Falls Ln
- 1717 Grassy Falls Ln
- 1719 Grassy Falls Ln
- 224 Daniel Ridge Rd
- 1721 Grassy Falls Ln
- 248 Daniel Ridge Rd
- 0 Martin Pond Rd Unit 10060014
- 417 Shadow Falls Dr
- 421 Shadow Falls Dr
- 413 Shadow Falls Dr
- 405 Shadow Falls Dr
- 409 Shadow Falls Dr
- 429 Shadow Falls Dr
- 420 Shadow Falls Dr Unit 1723
- 416 Shadow Falls Dr Unit 1724
- 414 Shadow Falls Dr Unit 1725
- 412 Shadow Falls Dr Unit 1726
- 428 Shadow Falls Dr Unit 1722
- 433 Shadow Falls Dr
- 1503 Millrock Trail
- 1505 Millrock Trail
- 437 Shadow Falls Dr
- 369 Shadow Falls Dr
- 1507 Millrock Trail
- 1507 Millrock Trail
- 1509 Millrock Trail
- 365 Shadow Falls Dr Unit 1874341-55151

