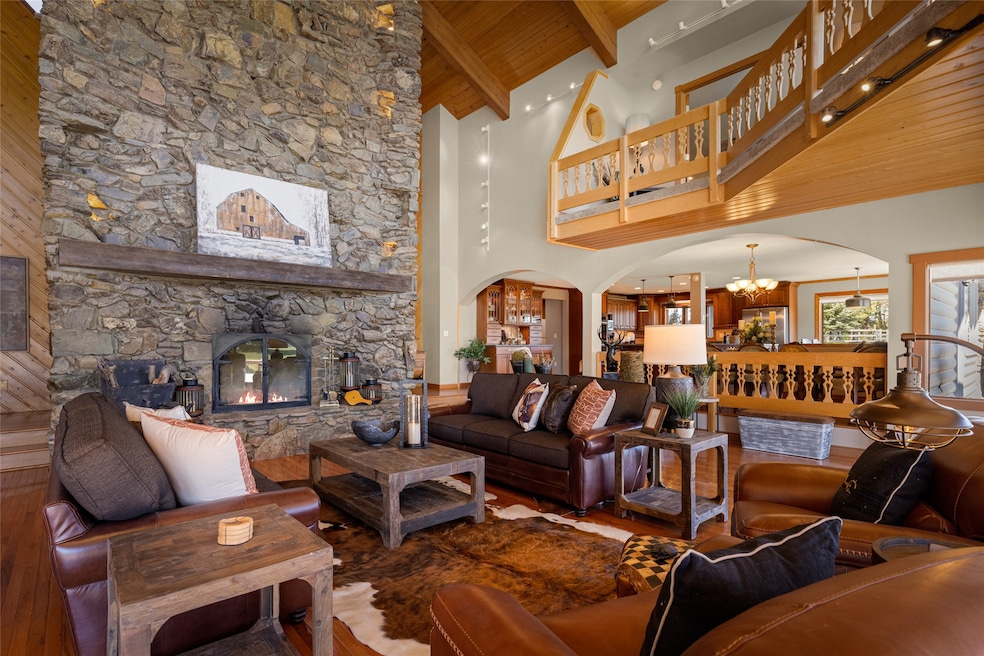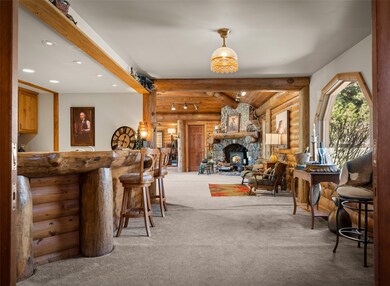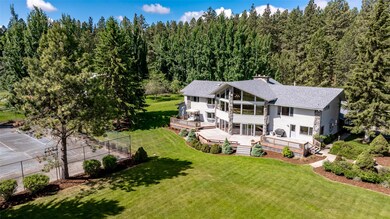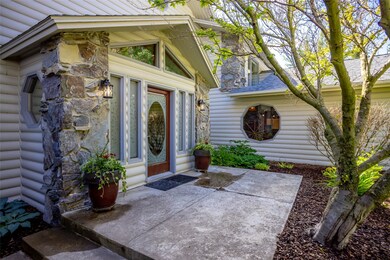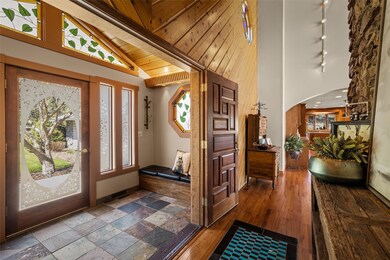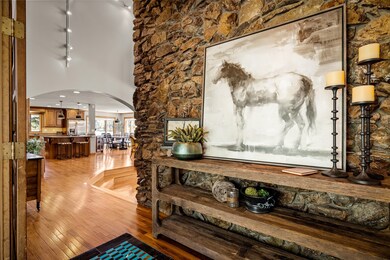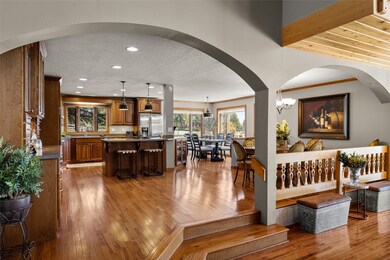417 Sirucek Ln Kalispell, MT 59901
Estimated payment $14,020/month
Highlights
- Barn
- RV or Boat Parking
- Mountain View
- Stables
- Open Floorplan
- Deck
About This Home
Welcome to a truly exceptional country estate in the heart of the Flathead Valley! Sheltered by old-growth pines to the west, this 5.29-acre 6400+ sq ft 7bd/5ba property offers the rare balance of recreation and privacy. Equestrian-ready, the estate boasts multiple fenced pastures, a well-equipped 3-stall horse barn with tack room, hay storage, and equipment bays...ideal for the discerning sports enthusiast, equestrian, or nature lover. Striking craggy rock exterior accents echo the dramatic stone fireplace that anchors the soaring great room, where floor-to-ceiling windows capture breathtaking sunrise views of Glacier National Park, North Fork, Columbia & Swan Mountain Ranges. Warm, natural finishes abound throughout the home! The log-accented media/entertainment room boasts a wet-bar, gas fireplace & private covered patio. Outdoor amenities are equally impressive! See supplement for add'l details. PROPERTY HIGHLIGHTS
• 7 bedrooms | 5 bathrooms | 6,400+ sq ft
• 5.29 usable, landscaped acres framed by mature trees
• Eastern exposure with stunning sunrise views of Glacier National Park, North Fork, Columbia & Swan Mountain Ranges
• Craggy rock exterior and architectural accents
• Expansive 1,100+ sq ft terraced deck with mountain views
INTERIOR FEATURES
• Grand vaulted great room with floor-to-ceiling stone fireplace
• Full wall of windows for abundant natural light and panoramic views
• Cherry cabinetry, solid oak flooring, and custom stained-glass accents throughout
• Log-accented media/entertainment room with wet bar, gas fireplace, and private covered patio access
• Chef-style kitchen with ample storage and prep space
• Spacious bedrooms ideal for multi-generational living or guests
• Elegant bathrooms with tile, stone, and upgraded fixtures
• Dedicated laundry/mudroom entry from breezeway
• Multiple living areas for entertaining, relaxing, or working from home
OUTDOOR AMENITIES
• Large 1100 sq ft terraced deck overlooking open meadow and mountain backdrop
• Custom fire pit for evening gatherings under the stars
• Multi-sport court (tennis & basketball)
• Fully fenced pasture areas ideal for horses or hobby farming
• Landscaped grounds with underground sprinklers and drip irrigation for gardens and beds
EQUESTRIAN & STORAGE BUILDINGS
• 3-stall horse barn with:
o Tack room
o Hay & equipment storage
o Water access
• 54’ x 16’ RV Bus Barn with high clearance and 50-amp service
• 2-car attached garage via breezeway
• 3-car detached garage/workshop with ample room for tools and hobbies
UTILITIES & INFRASTRUCTURE
• Private, shared well and septic
• Efficient heating and gas fireplace systems
• High-speed internet available
• Underground irrigation system throughout landscaped areas
LOCATION
• Minutes to Kalispell Regional Medical Center, major shopping centers, and schools
• ~15 minutes to Glacier Park International Airport (FCA)
• ~35 minutes to Whitefish Mountain Resort
• ~45 minutes to Glacier National Park
• ~15 minutes to Flathead Lake access
IDEAL FOR:
• Primary residence or multi-generational compound
• Seasonal Montana retreat
• Horse owners or hobby farmers
• Vacation rental or investment property (buyer to verify zoning/regs)
ADDITIONAL INFO
• Furnishings negotiable
This rare offering combines the serenity of rural Montana with high-end finishes and exceptional functionality. Whether you're hosting guests, raising animals, exploring the outdoors, or simply enjoying quiet sunrise mornings with mountain views, this is a property where lasting memories are made
Listing Agent
PureWest Real Estate at Meadow Lake - Columbia Falls License #RRE-BRO-LIC-9292 Listed on: 06/30/2024
Home Details
Home Type
- Single Family
Est. Annual Taxes
- $10,701
Year Built
- Built in 1971
Lot Details
- 5.29 Acre Lot
- Property fronts a private road
- Split Rail Fence
- Wood Fence
- Landscaped
- Lot Has A Rolling Slope
- Sprinkler System
- Meadow
- Garden
HOA Fees
- $17 Monthly HOA Fees
Parking
- 5 Car Attached Garage
- Garage Door Opener
- RV or Boat Parking
Property Views
- Mountain
- Meadow
- Park or Greenbelt
Home Design
- Poured Concrete
- Wood Frame Construction
- Composition Roof
- Asphalt Roof
- Log Siding
Interior Spaces
- 6,425 Sq Ft Home
- Property has 2 Levels
- Open Floorplan
- Wet Bar
- Vaulted Ceiling
- 2 Fireplaces
- Mud Room
- Partially Finished Basement
- Partial Basement
- Fire and Smoke Detector
Kitchen
- Oven or Range
- Dishwasher
Bedrooms and Bathrooms
- 7 Bedrooms
- Walk-In Closet
Laundry
- Laundry Room
- Dryer
- Washer
Accessible Home Design
- Accessible Full Bathroom
- Low Threshold Shower
- Grab Bars
- Accessible Hallway
Outdoor Features
- Sport Court
- Deck
- Covered Patio or Porch
- Terrace
- Fire Pit
- Separate Outdoor Workshop
- Shed
- Breezeway
- Well House
- Rain Gutters
Farming
- Barn
- Pasture
Horse Facilities and Amenities
- Horses Allowed On Property
- Corral
- Tack Room
- Stables
Utilities
- Forced Air Heating and Cooling System
- Heating System Uses Gas
- Hot Water Heating System
- Underground Utilities
- Natural Gas Connected
- Shared Well
- Water Softener
- Septic Tank
- Private Sewer
- High Speed Internet
- Phone Available
- Cable TV Available
Listing and Financial Details
- Assessor Parcel Number 07407819101300000
Community Details
Overview
- Association fees include road maintenance, snow removal
- Road Owners Association
Recreation
- Snow Removal
Map
Home Values in the Area
Average Home Value in this Area
Tax History
| Year | Tax Paid | Tax Assessment Tax Assessment Total Assessment is a certain percentage of the fair market value that is determined by local assessors to be the total taxable value of land and additions on the property. | Land | Improvement |
|---|---|---|---|---|
| 2025 | $9,845 | $1,763,826 | $0 | $0 |
| 2024 | $8,522 | $1,333,786 | $0 | $0 |
| 2023 | $11,149 | $1,333,786 | $0 | $0 |
| 2022 | $8,529 | $989,916 | $0 | $0 |
| 2021 | $8,738 | $989,916 | $0 | $0 |
| 2020 | $7,543 | $843,294 | $0 | $0 |
| 2019 | $7,530 | $843,294 | $0 | $0 |
| 2018 | $6,823 | $733,715 | $0 | $0 |
| 2017 | $6,858 | $733,715 | $0 | $0 |
| 2016 | $5,812 | $690,000 | $0 | $0 |
| 2015 | $5,897 | $690,000 | $0 | $0 |
| 2014 | $5,792 | $406,033 | $0 | $0 |
Property History
| Date | Event | Price | List to Sale | Price per Sq Ft |
|---|---|---|---|---|
| 10/03/2025 10/03/25 | Price Changed | $2,495,000 | +4.0% | $388 / Sq Ft |
| 06/30/2024 06/30/24 | For Sale | $2,400,000 | -- | $374 / Sq Ft |
Purchase History
| Date | Type | Sale Price | Title Company |
|---|---|---|---|
| Interfamily Deed Transfer | -- | None Available | |
| Interfamily Deed Transfer | -- | None Available |
Source: Montana Regional MLS
MLS Number: 30026638
APN: 07-4078-19-1-01-30-0000
- 522 Pheasant Ln
- 2313 Jefferson Blvd
- 2321 Jefferson Blvd
- 521 Sparrow Rd
- 2310 Jefferson Blvd
- 2200 Jefferson Blvd
- 134 Tronstad Rd
- 400 Jefferson St
- 383 Jefferson St
- 170 Hagerman Ln
- 3419 Baneberry Ln
- 3421 Baneberry Ln
- 142 Sage Grouse Way
- 580 Cascade Loop
- 462 Rivers Edge Loop
- 470 Rivers Edge Loop
- 134 Lazy Creek Way
- 451 Rivers Edge Loop
- 439 Rivers Edge Loop
- NHN Lincoln St
- 354 Blue Spruce Ln
- 150 Daylilly Dr
- 800 Harvest Vw Ln
- 875 Birch Grove Rd
- 4039 Snowberry Ave
- 715 Timberwolf Pkwy
- 334 Harrison Blvd Unit 4
- 40 Glacier Cir
- 1041 Savannah Rd
- 165 Fairway Blvd
- 187 Glenwood Dr Unit A
- 190 Glenwood Dr
- 302 Cottage Dr
- 116 W View Dr
- 820 E Idaho St
- 227 W Montana St
- 328 Cougar Trail
- 45 8th Ave W
- 49 Appleway Dr
- 50 Meridian Ct
