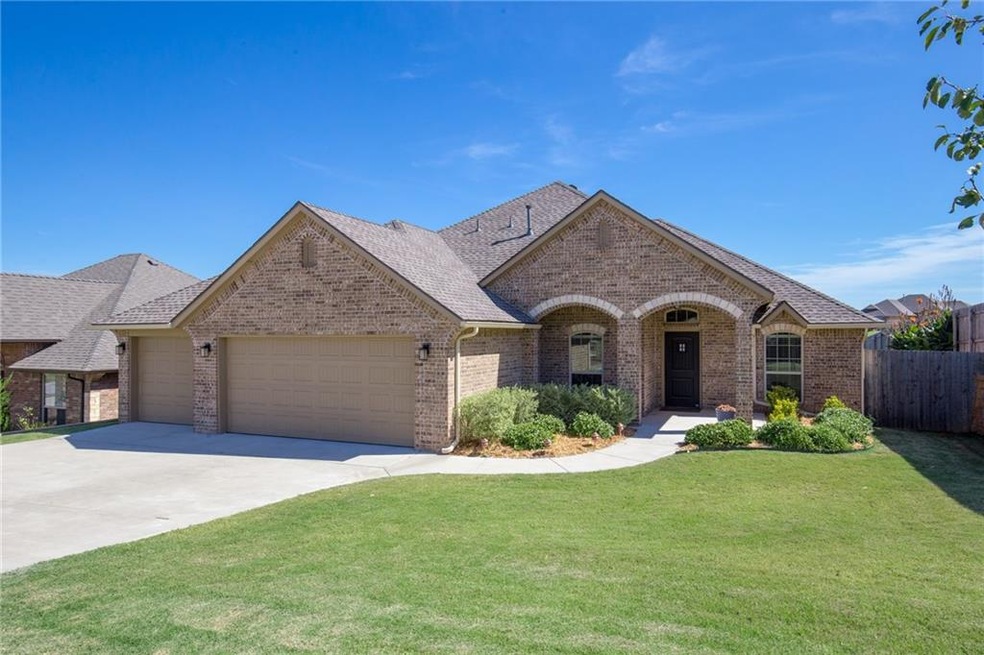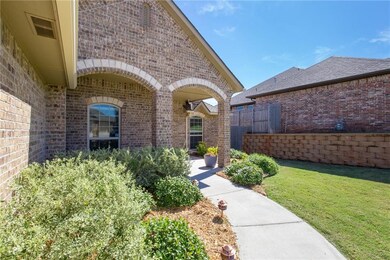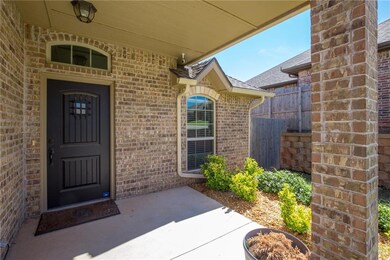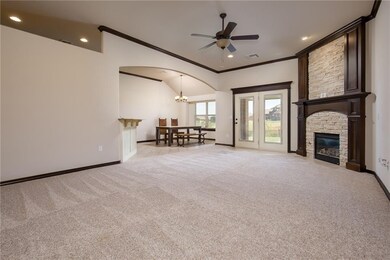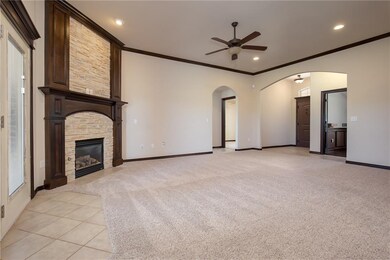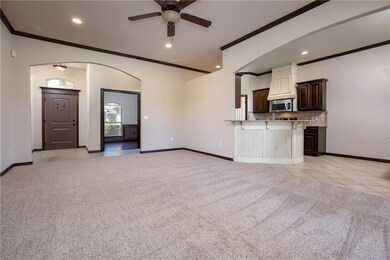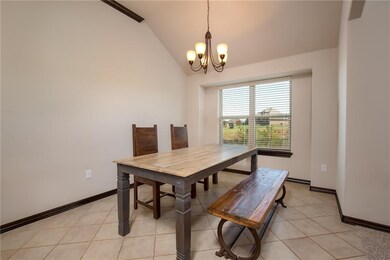
417 Summit Crest Ln Norman, OK 73071
Southeast Norman NeighborhoodHighlights
- Traditional Architecture
- Whirlpool Bathtub
- Covered patio or porch
- Washington Elementary School Rated A-
- Home Office
- 3 Car Attached Garage
About This Home
As of July 2020Well cared for one owner home and it shows! 3 Bedrooms. Office/4th bedroom with wood floors and closet. New carpet in 2 bedrooms and living room (living room also has upgraded padding). Living room features recessed dimmable lighting, stained crown molding, corner gas fireplace and has been pre-wired for surround sound and installed with flush mount speakers. Beautiful kitchen with antiqued finished vent hood, stone backsplash, granite countertops, and stainless steel appliances. Master bedroom has new wood vinyl flooring. Master Bath includes a double sink vanity with granite countertop, jetted whirlpool tube, tiled walk in shower & a large walk in closet! Hall bath has granite countertops and tiled tub surround. Backyard amenities include large covered patio with a wood burning fireplace, perfect for cool evenings! New in 2015(roof, insulated garage doors, & guttering up front)! Private neighborhood lakes/ponds & park! HERS rating is 66! Upgraded alarm system. 3 car garage.
Co-Listed By
Brian Mowles
Home Details
Home Type
- Single Family
Est. Annual Taxes
- $3,983
Year Built
- Built in 2012
Lot Details
- 9,038 Sq Ft Lot
- Partially Fenced Property
- Wood Fence
- Interior Lot
HOA Fees
- $28 Monthly HOA Fees
Parking
- 3 Car Attached Garage
- Garage Door Opener
- Driveway
Home Design
- Traditional Architecture
- Brick Exterior Construction
- Slab Foundation
- Composition Roof
Interior Spaces
- 1,771 Sq Ft Home
- 1-Story Property
- Gas Log Fireplace
- Home Office
- Inside Utility
- Laundry Room
- Fire and Smoke Detector
Kitchen
- Electric Oven
- Electric Range
- Free-Standing Range
- Microwave
- Dishwasher
- Wood Stained Kitchen Cabinets
- Disposal
Flooring
- Carpet
- Laminate
- Tile
Bedrooms and Bathrooms
- 3 Bedrooms
- Possible Extra Bedroom
- 2 Full Bathrooms
- Whirlpool Bathtub
Outdoor Features
- Covered patio or porch
Utilities
- Central Heating and Cooling System
- Water Heater
- Cable TV Available
Community Details
- Association fees include greenbelt
- Mandatory home owners association
Listing and Financial Details
- Legal Lot and Block 4 / 2
Ownership History
Purchase Details
Purchase Details
Home Financials for this Owner
Home Financials are based on the most recent Mortgage that was taken out on this home.Purchase Details
Home Financials for this Owner
Home Financials are based on the most recent Mortgage that was taken out on this home.Purchase Details
Home Financials for this Owner
Home Financials are based on the most recent Mortgage that was taken out on this home.Purchase Details
Home Financials for this Owner
Home Financials are based on the most recent Mortgage that was taken out on this home.Purchase Details
Home Financials for this Owner
Home Financials are based on the most recent Mortgage that was taken out on this home.Purchase Details
Home Financials for this Owner
Home Financials are based on the most recent Mortgage that was taken out on this home.Purchase Details
Home Financials for this Owner
Home Financials are based on the most recent Mortgage that was taken out on this home.Purchase Details
Home Financials for this Owner
Home Financials are based on the most recent Mortgage that was taken out on this home.Map
Similar Homes in Norman, OK
Home Values in the Area
Average Home Value in this Area
Purchase History
| Date | Type | Sale Price | Title Company |
|---|---|---|---|
| Quit Claim Deed | $1,000 | -- | |
| Warranty Deed | -- | None Listed On Document | |
| Warranty Deed | -- | None Listed On Document | |
| Warranty Deed | $378,000 | Cleveland County Abstract | |
| Warranty Deed | $378,000 | Cleveland County Abstract | |
| Warranty Deed | $205,000 | Fatco | |
| Warranty Deed | $196,000 | None Available | |
| Quit Claim Deed | -- | None Available | |
| Warranty Deed | $35,000 | None Available |
Mortgage History
| Date | Status | Loan Amount | Loan Type |
|---|---|---|---|
| Previous Owner | $152,000 | New Conventional | |
| Previous Owner | $152,000 | New Conventional | |
| Previous Owner | $192,449 | FHA | |
| Previous Owner | $156,720 | Construction |
Property History
| Date | Event | Price | Change | Sq Ft Price |
|---|---|---|---|---|
| 07/22/2020 07/22/20 | Sold | $252,000 | -3.0% | $142 / Sq Ft |
| 06/23/2020 06/23/20 | Pending | -- | -- | -- |
| 06/11/2020 06/11/20 | For Sale | $259,900 | +26.8% | $147 / Sq Ft |
| 11/03/2016 11/03/16 | Sold | $205,000 | -2.3% | $116 / Sq Ft |
| 10/17/2016 10/17/16 | Pending | -- | -- | -- |
| 10/09/2016 10/09/16 | For Sale | $209,900 | +7.1% | $119 / Sq Ft |
| 03/27/2013 03/27/13 | Sold | $196,000 | +0.8% | $109 / Sq Ft |
| 01/20/2013 01/20/13 | Pending | -- | -- | -- |
| 06/18/2012 06/18/12 | For Sale | $194,400 | -- | $108 / Sq Ft |
Tax History
| Year | Tax Paid | Tax Assessment Tax Assessment Total Assessment is a certain percentage of the fair market value that is determined by local assessors to be the total taxable value of land and additions on the property. | Land | Improvement |
|---|---|---|---|---|
| 2024 | $3,983 | $33,263 | $6,055 | $27,208 |
| 2023 | $3,804 | $31,679 | $6,433 | $25,246 |
| 2022 | $3,474 | $30,171 | $6,127 | $24,044 |
| 2021 | $3,489 | $28,734 | $4,320 | $24,414 |
| 2020 | $2,559 | $22,537 | $4,320 | $18,217 |
| 2019 | $2,602 | $22,537 | $4,320 | $18,217 |
| 2018 | $2,524 | $22,538 | $4,320 | $18,218 |
| 2017 | $2,552 | $22,538 | $0 | $0 |
| 2016 | $2,594 | $22,538 | $4,320 | $18,218 |
| 2015 | -- | $22,723 | $4,320 | $18,403 |
| 2014 | -- | $22,723 | $4,320 | $18,403 |
Source: MLSOK
MLS Number: 748019
APN: R0160178
- 307 Horizon View Ct
- 307 Summit Bend
- 608 Ridge Lake Blvd
- 425 Summit Bend
- 3129 Pescara Dr
- 3121 Pescara Dr
- 100 Summit Bend
- 3113 Pescara Dr
- 3109 Pescara Dr
- 604 Summit Park Ct
- 3005 Summit Hill Rd
- 3108 Pescara Dr
- 412 Daybreak Dr
- 723 San Remo Way
- 812 Siena Springs Dr
- 2900 Summit Hollow Dr
- 2914 Summit Hollow Dr
- 708 Siena Springs Dr
- 2917 Kingswood Dr
- 2904 Misty Ridge Dr
