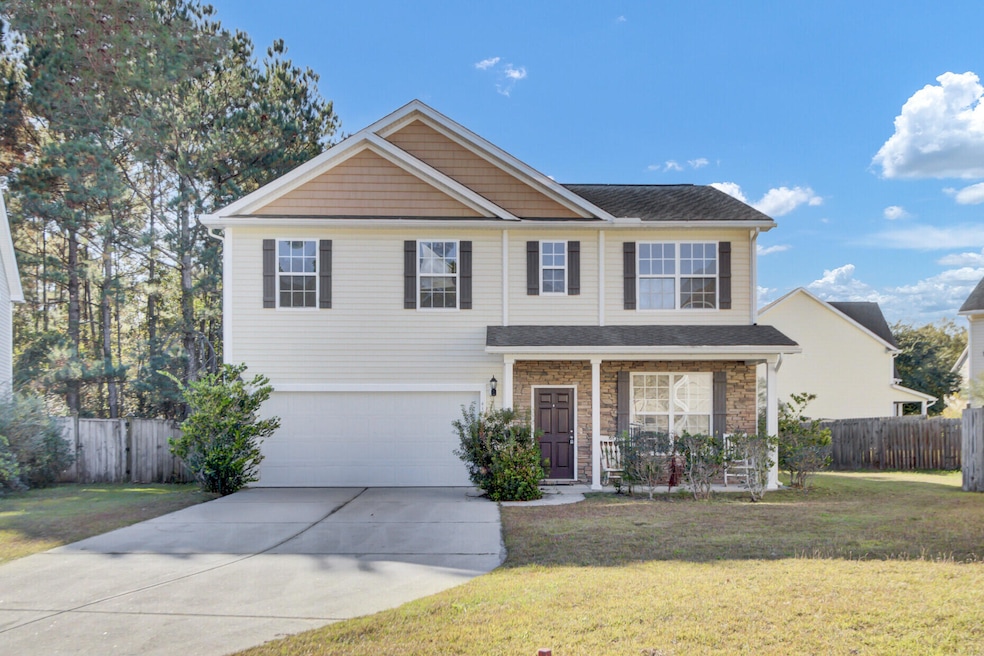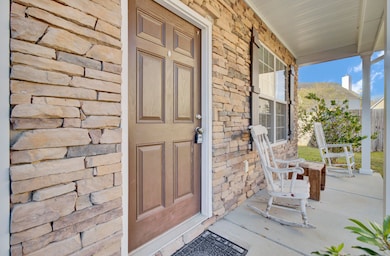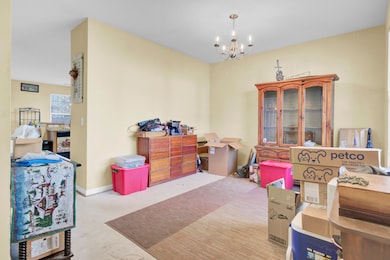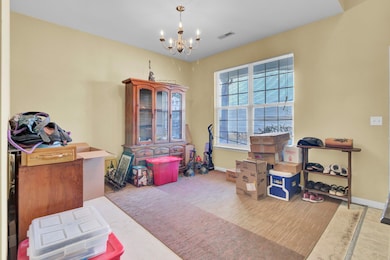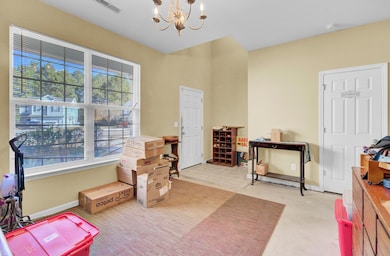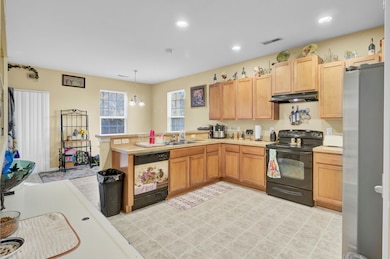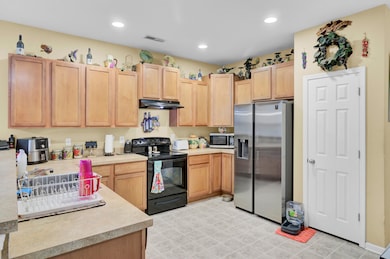417 Tallow Ct Moncks Corner, SC 29461
Estimated payment $1,806/month
Highlights
- Clubhouse
- High Ceiling
- Formal Dining Room
- Traditional Architecture
- Community Pool
- Cul-De-Sac
About This Home
Investor/Handyman Special!WOW! Priced $40k (+) BELOW Market Value PLUS offering a $10,000 buyer credit with Full Price Offer!!!This spacious two-story home offers incredible potential for the savvy investor or handy homeowner looking to customize their next property. Featuring a welcoming front porch and a relaxing screened-in porch, this home provides great indoor/outdoor living spaces.Inside, you'll find 4 bedrooms, 2.5 bathrooms, a separate laundry room, and a 2-car garage, all in a highly functional layout. While the home does need cosmetic repairs, the solid structure and generous floor plan make it an excellent opportunity to add value and make it your own.Don't miss this chance to create the home you envision at an unbeatable price. Perfect for renovation, resale, or long-term investment
Home Details
Home Type
- Single Family
Est. Annual Taxes
- $1,163
Year Built
- Built in 2009
Lot Details
- 7,405 Sq Ft Lot
- Cul-De-Sac
HOA Fees
- $61 Monthly HOA Fees
Parking
- 2 Car Attached Garage
Home Design
- Traditional Architecture
- Slab Foundation
- Architectural Shingle Roof
- Vinyl Siding
- Stone Veneer
Interior Spaces
- 2,356 Sq Ft Home
- 2-Story Property
- Tray Ceiling
- Smooth Ceilings
- High Ceiling
- Ceiling Fan
- Family Room
- Formal Dining Room
Kitchen
- Eat-In Kitchen
- Electric Range
- Dishwasher
Flooring
- Carpet
- Vinyl
Bedrooms and Bathrooms
- 4 Bedrooms
Laundry
- Laundry Room
- Washer and Electric Dryer Hookup
Outdoor Features
- Screened Patio
- Rain Gutters
- Front Porch
Schools
- Whitesville Elementary School
- Berkeley Middle School
- Berkeley High School
Utilities
- Central Air
- Heat Pump System
Community Details
Overview
- Cypress Ridge Subdivision
Amenities
- Clubhouse
Recreation
- Community Pool
Map
Tax History
| Year | Tax Paid | Tax Assessment Tax Assessment Total Assessment is a certain percentage of the fair market value that is determined by local assessors to be the total taxable value of land and additions on the property. | Land | Improvement |
|---|---|---|---|---|
| 2025 | $1,163 | $237,590 | $59,613 | $177,977 |
| 2024 | $1,115 | $9,504 | $2,385 | $7,119 |
| 2023 | $1,115 | $9,504 | $2,385 | $7,119 |
| 2022 | $1,113 | $8,264 | $1,400 | $6,864 |
| 2021 | $1,140 | $8,260 | $1,400 | $6,864 |
| 2020 | $1,153 | $8,264 | $1,400 | $6,864 |
| 2019 | $1,146 | $8,264 | $1,400 | $6,864 |
| 2018 | $1,069 | $7,284 | $1,400 | $5,884 |
| 2017 | $949 | $7,284 | $1,400 | $5,884 |
| 2016 | $971 | $7,280 | $1,400 | $5,880 |
| 2015 | $897 | $7,280 | $1,400 | $5,880 |
| 2014 | $883 | $7,280 | $1,400 | $5,880 |
| 2013 | -- | $7,280 | $1,400 | $5,880 |
Property History
| Date | Event | Price | List to Sale | Price per Sq Ft |
|---|---|---|---|---|
| 02/19/2026 02/19/26 | Price Changed | $319,900 | -1.5% | $136 / Sq Ft |
| 01/13/2026 01/13/26 | Price Changed | $324,900 | -1.2% | $138 / Sq Ft |
| 11/20/2025 11/20/25 | For Sale | $329,000 | -- | $140 / Sq Ft |
Purchase History
| Date | Type | Sale Price | Title Company |
|---|---|---|---|
| Deed | $168,000 | -- |
Mortgage History
| Date | Status | Loan Amount | Loan Type |
|---|---|---|---|
| Open | $164,957 | FHA |
Source: CHS Regional MLS
MLS Number: 25030949
APN: 196-00-06-012
- 304 Sabal Palmetto Ct
- 205 Sabal Palmetto Ct
- 173 Cypress Forest Dr
- 132 Wild Holly Dr
- 153 Wild Holly Dr
- 193 Cypress Forest Dr
- 194 Cypress Forest Dr
- 0 Lazy Hill Rd
- 123 Kyseth Ln
- 181 Carolina Wren Ave
- 138 Lisenby Dr
- 131 Canterhill Ln
- 220 Old Grove Ave
- 000 Tullis St
- 2118 S Live Oak Dr
- 242 Bluebird Ln
- 207 New Grade Rd
- 2086 S Live Oak Dr
- 622 Pendleton Dr
- 129 Ancestry Ln
- 206 Sabal Palmetto Ct
- 194 Cypress Forest Dr
- 157 Blackstone Dr
- 215 Topsaw Ln
- 100 Southern Vine St
- 219 Saxony Loop
- 521 Lateleaf Dr
- 326 Silverleaf Ln
- 481 Trotters Ln
- 112 Carnegie Ct
- 608 Ravensridge Ln
- 609 Trotters Ln
- 274 Decatur Dr
- 405 Ridgedale Rd
- 283 Cameron St
- 123 Brookhaven Rd
- 350 Iveson Rd
- 577 English Oak Cir
- 537 Yellow Leaf Ln
- 359 Pine Crest View Dr
Ask me questions while you tour the home.
