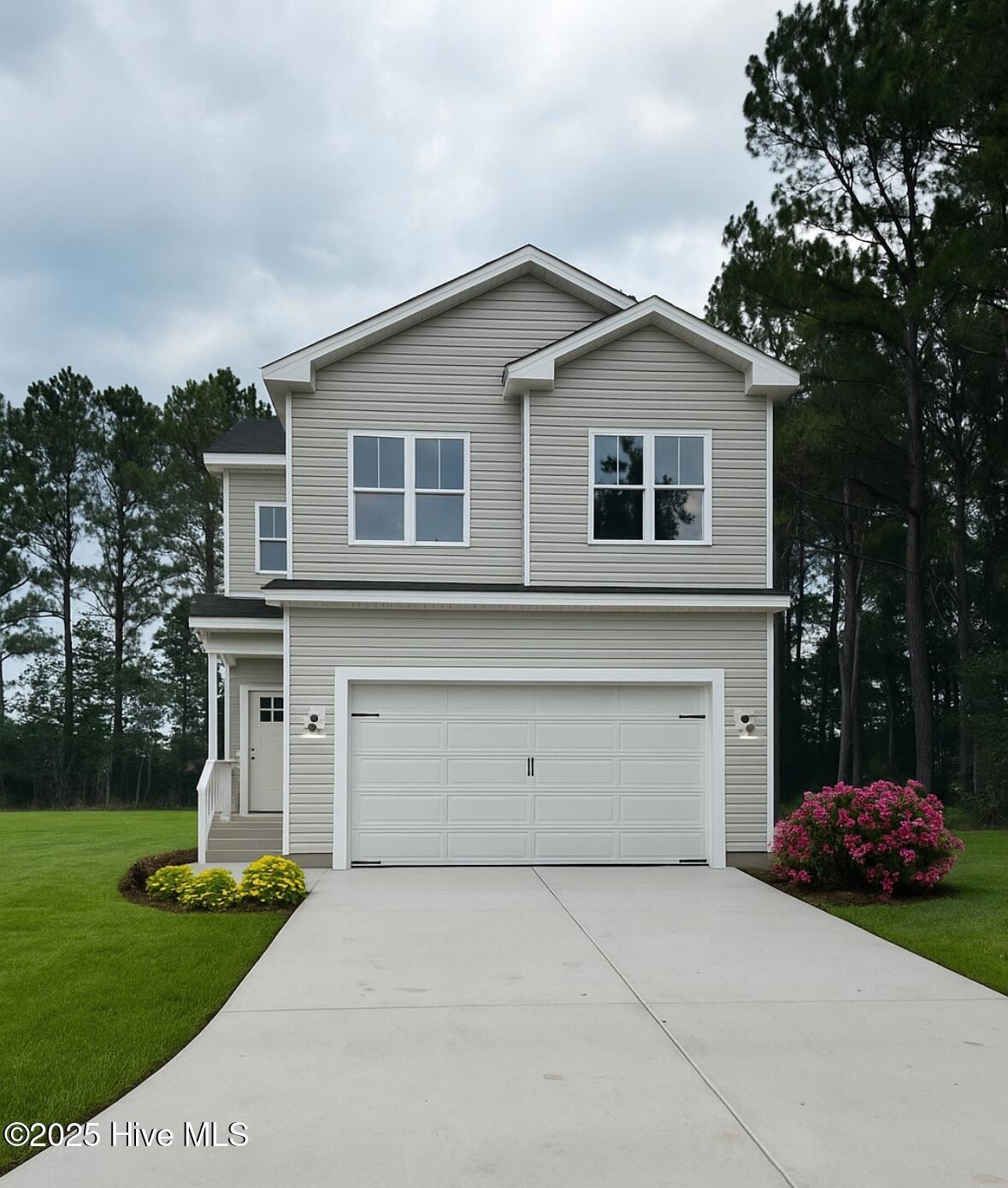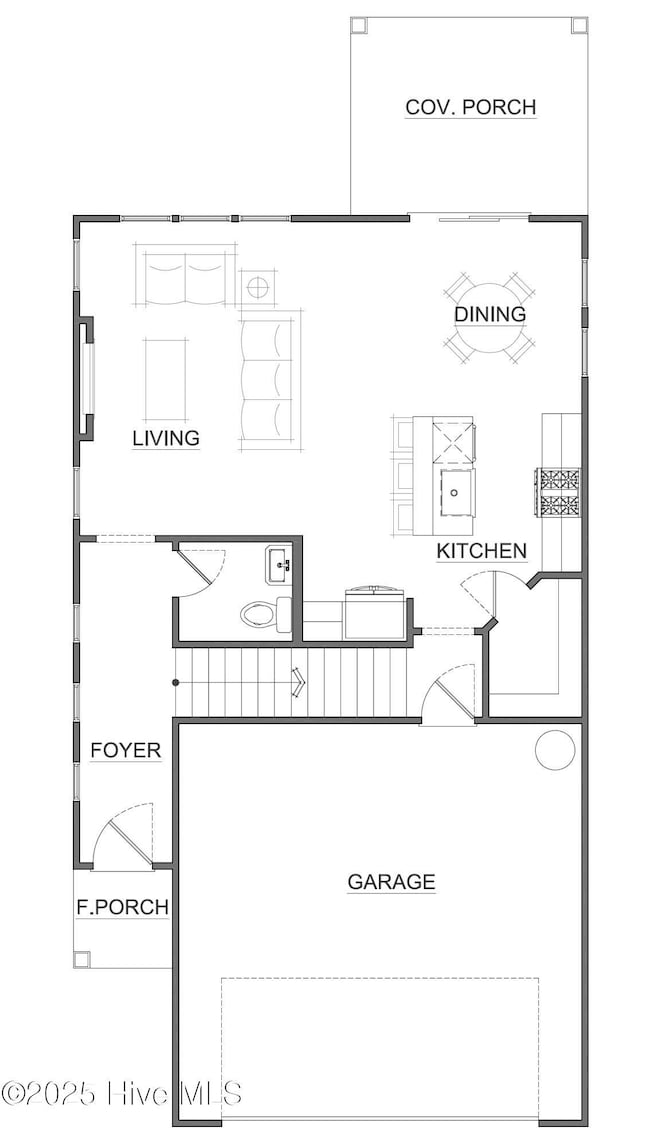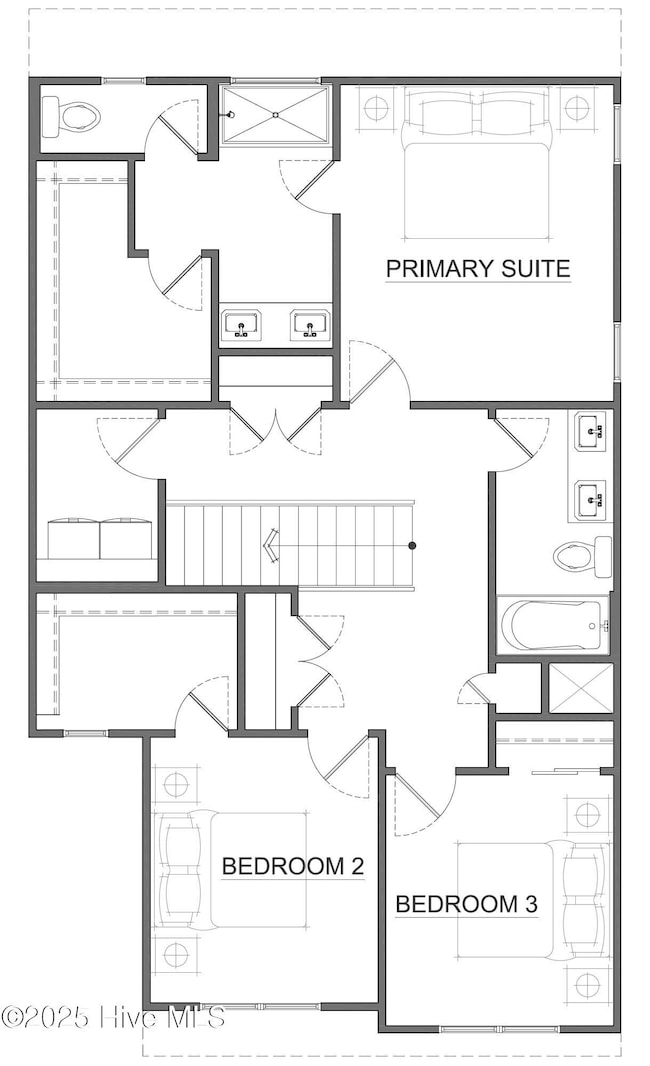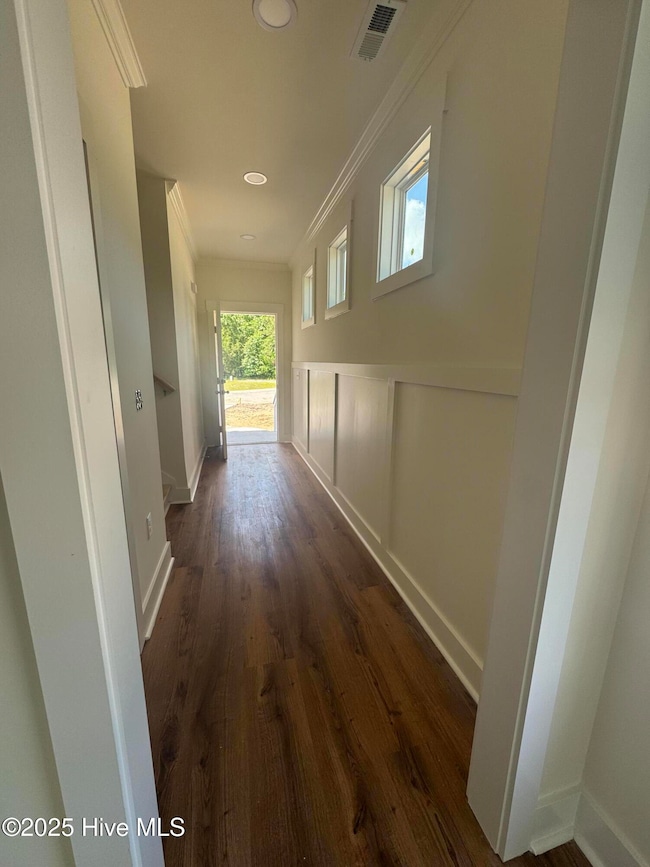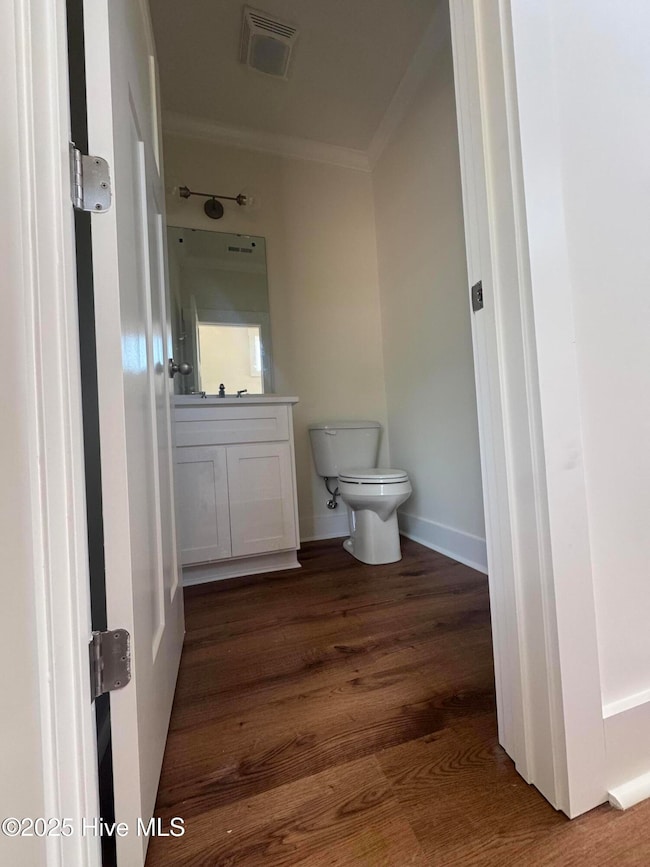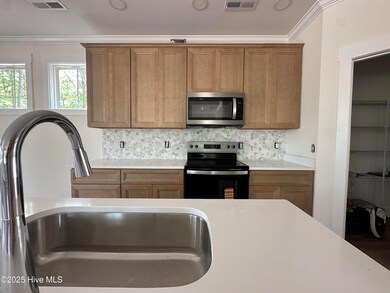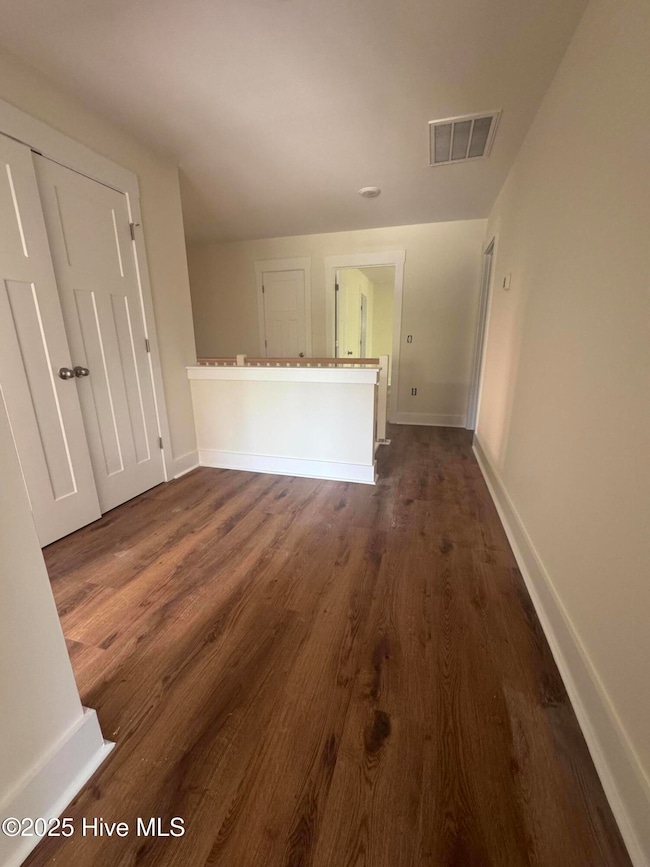
417 Timberwind Ln SE Leland, NC 28451
Highlights
- Deeded Waterfront Access Rights
- No HOA
- 2 Car Attached Garage
- 0.5 Acre Lot
- Covered Patio or Porch
- Tile Flooring
About This Home
As of August 2025BUILDER IS OFFERING 10K IN SELLER CREDITS WITH ACCEPTED OFFER!Welcome to this stunning brand-new construction 3-bedroom home with all walk in closets, the Cypress plan! The first of its kind in the highly sought-after Village at Cypress Bay, set on nearly half an acre of land. This beautifully designed cull-de-sac home combines modern living with serene natural surroundings.Enter into your foyer and be greeted by an open-concept layout that highlights gorgeous finishes and thoughtful details throughout. From the sleek LVP flooring to the beautiful fixtures and every stunning corner of this home exudes style and sophistication. The spacious living area is perfect for both relaxation and entertaining, creating a cozy atmosphere.The kitchen is a chef's dream, with premium countertops, cabinetry, large walk in pantry and appliances that make cooking a true pleasure. Whether you're hosting a dinner party or enjoying a quiet meal at home, this space offers both beauty and function.The Cypress boasts three generously sized bedrooms, including a tranquil master suite with a beautiful large shower. Plenty of windows throughout with views of the lush landscape, bringing the outdoors in. Imagine enjoying the peaceful surroundings by the flicker of your modern fireplace on chilly evenings.For added peace of mind, this home is equipped with a generator plug, ensuring you're prepared for any power outages.Located just down the street, residents have exclusive access to a beautiful fishing dock, offering the perfect spot for peaceful moments by the water or a fun day of fishing with family and friends. The neighborhood itself offers an unbeatable sense of quietness and is conveniently close to everything you need--shopping, dining, schools, and more.If you're looking for a fresh, move-in ready home for the new year with beautiful scenery, this is the one! Don't miss the opportunity to own a piece of this vibrant new community.
Last Agent to Sell the Property
Sound and Sea Realty LLC License #319861 Listed on: 05/02/2025
Home Details
Home Type
- Single Family
Est. Annual Taxes
- $51
Year Built
- Built in 2025
Lot Details
- 0.5 Acre Lot
- Lot Dimensions are 62.54 x 103.59 x 152.05 x 48.71 x 97.81
- Property is zoned RR
Home Design
- Raised Foundation
- Wood Frame Construction
- Architectural Shingle Roof
- Vinyl Siding
- Stick Built Home
Interior Spaces
- 1,724 Sq Ft Home
- 2-Story Property
- Ceiling Fan
- Combination Dining and Living Room
- Scuttle Attic Hole
Kitchen
- Dishwasher
- Kitchen Island
Flooring
- Tile
- Luxury Vinyl Plank Tile
Bedrooms and Bathrooms
- 3 Bedrooms
- Walk-in Shower
Parking
- 2 Car Attached Garage
- Garage Door Opener
Outdoor Features
- Deeded Waterfront Access Rights
- Covered Patio or Porch
Schools
- Town Creek Elementary And Middle School
- North Brunswick High School
Utilities
- Heat Pump System
- Electric Water Heater
Community Details
- No Home Owners Association
- Cypress Bay Subdivision
Listing and Financial Details
- Assessor Parcel Number 217512955111
Similar Homes in the area
Home Values in the Area
Average Home Value in this Area
Mortgage History
| Date | Status | Loan Amount | Loan Type |
|---|---|---|---|
| Closed | $262,000 | Construction |
Property History
| Date | Event | Price | Change | Sq Ft Price |
|---|---|---|---|---|
| 08/15/2025 08/15/25 | Sold | $399,899 | 0.0% | $232 / Sq Ft |
| 07/06/2025 07/06/25 | Pending | -- | -- | -- |
| 06/27/2025 06/27/25 | Price Changed | $399,899 | 0.0% | $232 / Sq Ft |
| 05/02/2025 05/02/25 | For Sale | $399,999 | -- | $232 / Sq Ft |
Tax History Compared to Growth
Tax History
| Year | Tax Paid | Tax Assessment Tax Assessment Total Assessment is a certain percentage of the fair market value that is determined by local assessors to be the total taxable value of land and additions on the property. | Land | Improvement |
|---|---|---|---|---|
| 2024 | $51 | $10,000 | $10,000 | $0 |
| 2023 | $42 | $10,000 | $10,000 | $0 |
| 2022 | $40 | $5,500 | $5,500 | $0 |
| 2021 | $40 | $5,500 | $5,500 | $0 |
| 2020 | $40 | $5,500 | $5,500 | $0 |
| 2019 | $40 | $5,500 | $5,500 | $0 |
| 2018 | $66 | $11,000 | $11,000 | $0 |
| 2017 | $66 | $11,000 | $11,000 | $0 |
| 2016 | $63 | $11,000 | $11,000 | $0 |
| 2015 | $63 | $11,000 | $11,000 | $0 |
| 2014 | $180 | $38,500 | $38,500 | $0 |
Agents Affiliated with this Home
-

Seller's Agent in 2025
Tara Coffer
Sound and Sea Realty LLC
(910) 508-4209
6 in this area
34 Total Sales
-

Seller Co-Listing Agent in 2025
Anna Watters
Sound and Sea Realty LLC
(910) 297-2540
2 in this area
35 Total Sales
-

Buyer's Agent in 2025
Scott Gregory
RE/MAX
(910) 540-8239
16 in this area
115 Total Sales
Map
Source: Hive MLS
MLS Number: 100505159
APN: 0700007016
- 416 Timberwind Ln SE
- 6795 Campbells Ridge Dr SE
- 7224 Sloop Ln SE
- 7218 Sloop Ln SE
- 7214 Sloop Ln SE
- 7223 Sloop Ln SE
- 454 Creekview Ln
- 221 Snowfield Rd SE
- 126 Snowfield Rd SE
- 114 Stoney Creek Ln
- 7408 Bluestone Ct
- 5130 Northstar Dr Unit 29
- 5126 Northstar Dr Unit 30
- 5070 Northstar Dr Unit 77
- 9088 Laurel Bay Ln Unit 23
- 7394 Opal Stone Ct
- 5054 Northstar Dr Unit 73
- 5046 Northstar Dr Unit 71
- 5042 Northstar Dr Unit 70
- Laurel Plan at Bishops Ridge
