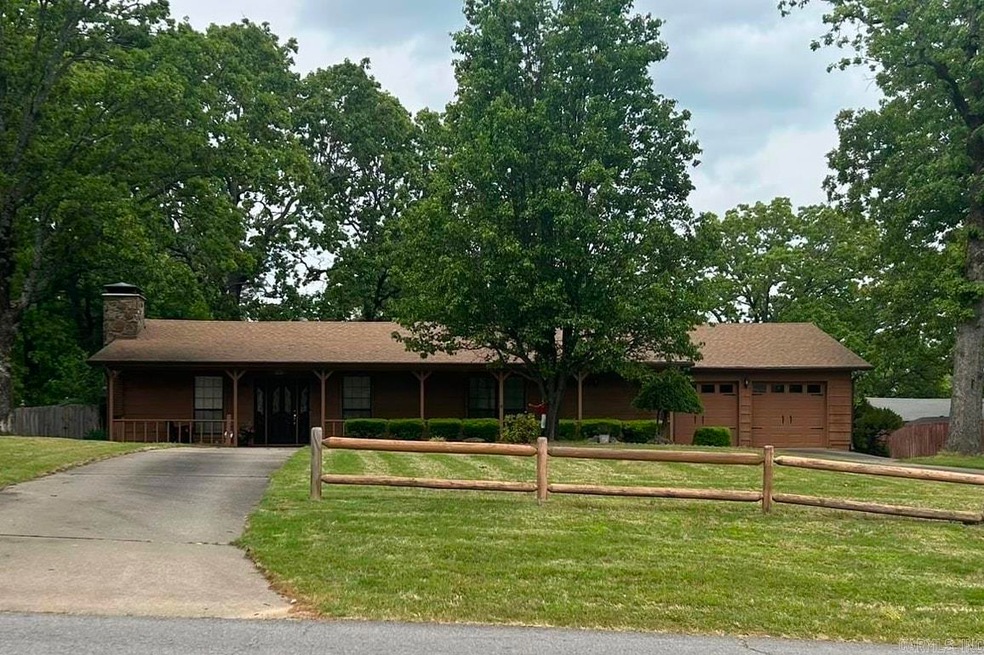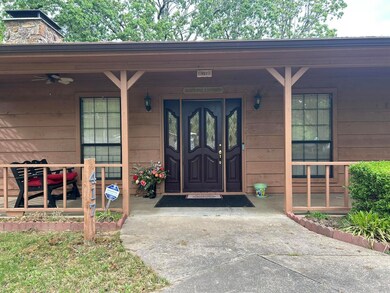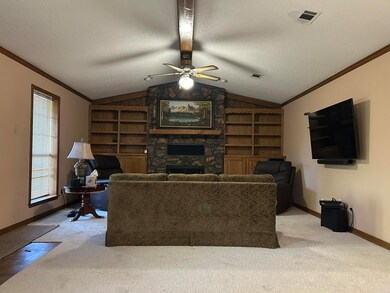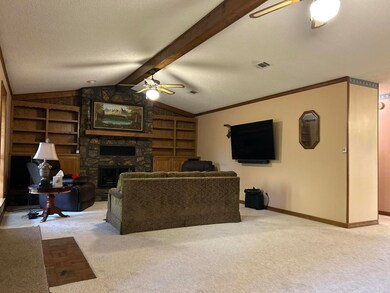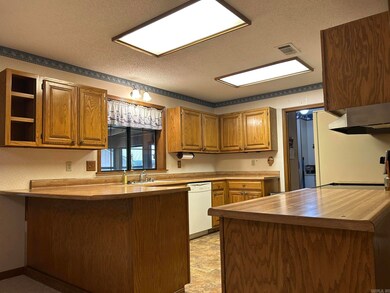
417 W Kiehl Ave Sherwood, AR 72120
Estimated payment $1,643/month
Highlights
- Safe Room
- Ranch Style House
- Workshop
- 1 Acre Lot
- Great Room
- Breakfast Bar
About This Home
What a delightful place to call home. You will enjoy this neat 2000 sq. ft. home, setting on 1 acre in the heart of sherwood. This 2 bd.rm. 2 bath home is well maintained, has a large great room w/ fireplace ,open kitchen ,lots of storage . nice enclosed sunroom. The heated and cooled 2 car garage has a inside storm shelter. The out side features a oversize porch, circular drive and a sprinkler system. a 2 car workshop that has gas, ,water ,electricity plus a1/2 bath ,also a extra building behind the shop. SEE AGENT REMARKS
Home Details
Home Type
- Single Family
Est. Annual Taxes
- $1,831
Year Built
- Built in 1986
Lot Details
- 1 Acre Lot
- Sloped Lot
Home Design
- Ranch Style House
- Traditional Architecture
- Slab Foundation
- Frame Construction
- Architectural Shingle Roof
Interior Spaces
- 2,000 Sq Ft Home
- Fireplace With Glass Doors
- Gas Log Fireplace
- Great Room
- Open Floorplan
- Workshop
- Safe Room
Kitchen
- Breakfast Bar
- Electric Range
- Stove
- <<microwave>>
- Plumbed For Ice Maker
- Dishwasher
- Disposal
Flooring
- Carpet
- Vinyl
Bedrooms and Bathrooms
- 2 Bedrooms
- 2 Full Bathrooms
Parking
- 2 Car Garage
- Automatic Garage Door Opener
Utilities
- Central Heating and Cooling System
- Cable TV Available
Map
Home Values in the Area
Average Home Value in this Area
Tax History
| Year | Tax Paid | Tax Assessment Tax Assessment Total Assessment is a certain percentage of the fair market value that is determined by local assessors to be the total taxable value of land and additions on the property. | Land | Improvement |
|---|---|---|---|---|
| 2023 | $2,331 | $44,750 | $4,600 | $40,150 |
| 2022 | $1,321 | $44,750 | $4,600 | $40,150 |
| 2021 | $1,205 | $34,160 | $3,300 | $30,860 |
| 2020 | $821 | $34,160 | $3,300 | $30,860 |
| 2019 | $821 | $34,160 | $3,300 | $30,860 |
| 2018 | $846 | $34,160 | $3,300 | $30,860 |
| 2017 | $822 | $34,160 | $3,300 | $30,860 |
| 2016 | $822 | $30,110 | $3,000 | $27,110 |
| 2015 | $1,004 | $19,755 | $3,000 | $16,755 |
| 2014 | $1,004 | $19,755 | $3,000 | $16,755 |
Property History
| Date | Event | Price | Change | Sq Ft Price |
|---|---|---|---|---|
| 04/29/2025 04/29/25 | Pending | -- | -- | -- |
| 04/21/2025 04/21/25 | For Sale | $269,000 | +17.0% | $135 / Sq Ft |
| 10/19/2022 10/19/22 | Pending | -- | -- | -- |
| 10/13/2022 10/13/22 | Sold | $230,000 | -8.0% | $115 / Sq Ft |
| 08/22/2022 08/22/22 | Price Changed | $250,000 | -10.7% | $125 / Sq Ft |
| 06/08/2022 06/08/22 | Price Changed | $280,000 | -6.6% | $140 / Sq Ft |
| 05/16/2022 05/16/22 | For Sale | $299,900 | -- | $150 / Sq Ft |
Purchase History
| Date | Type | Sale Price | Title Company |
|---|---|---|---|
| Warranty Deed | $230,000 | Professional Land Title | |
| Interfamily Deed Transfer | -- | -- |
Mortgage History
| Date | Status | Loan Amount | Loan Type |
|---|---|---|---|
| Open | $207,000 | New Conventional |
Similar Homes in the area
Source: Cooperative Arkansas REALTORS® MLS
MLS Number: 25015434
APN: 33S-001-00-005-00
- 8504 Oak Ridge Rd
- 17 Johnny Ln
- 00 E Kiehl Ave
- 0 E Kiehl Ave Unit 24041678
- 135 W Lee Ave
- 2410 Crown Ct
- 00 Highway 107
- 1003 W Lee Ave
- 8016 Beechfield Dr
- 8304 Toltec Dr
- 30 Wesley Dr
- 8210 Windsor Valley Dr
- 302 E Maryland Ave
- 44 Wesley Dr
- 2613 Ozark Dr
- 7613 Toltec Dr
- 7704 Toltec Dr
- 1 Spring Grove Dr
- 9017 Barber St
- 7501 Oak Ridge Rd
