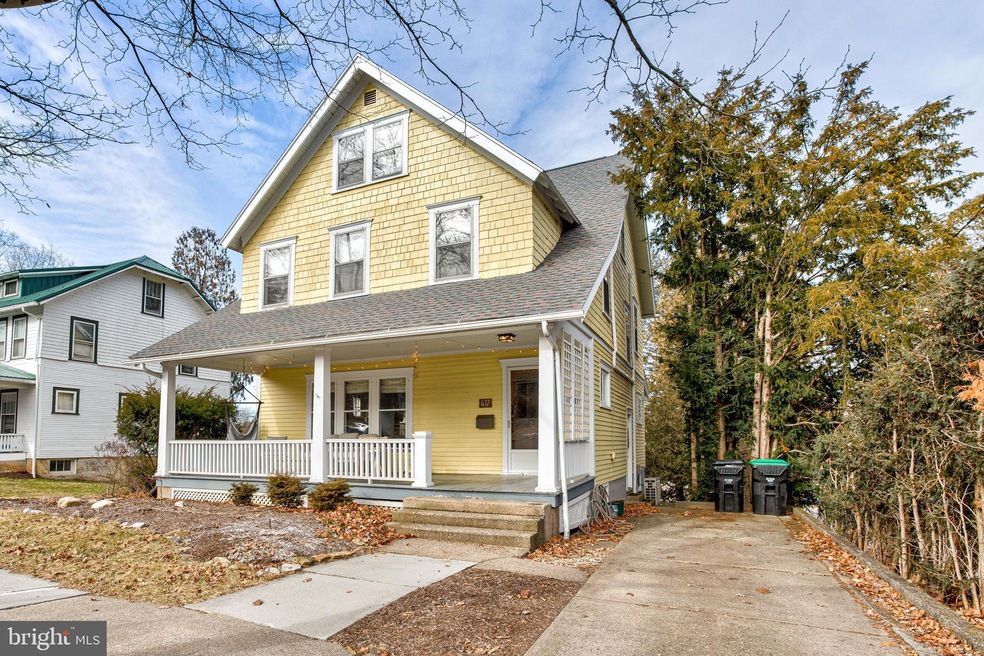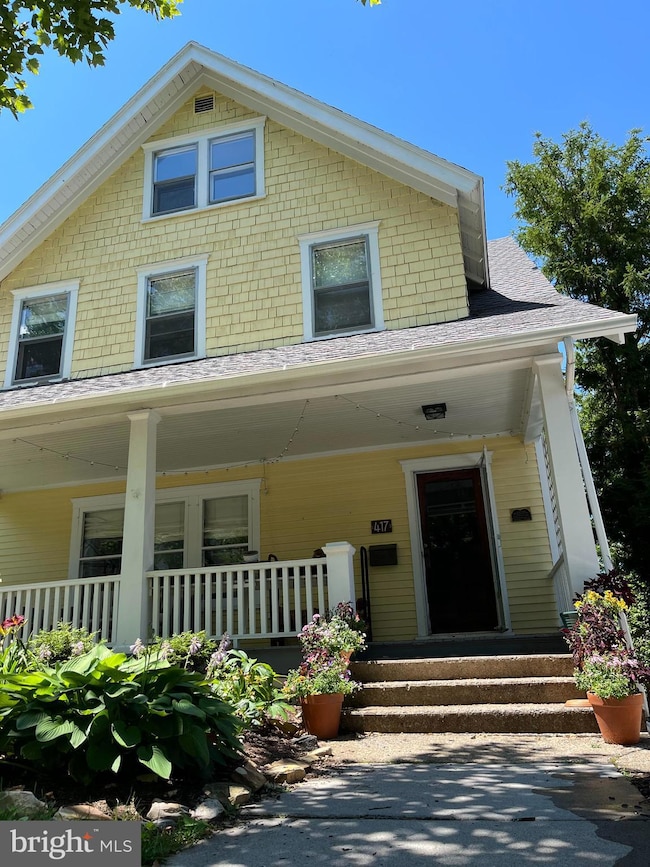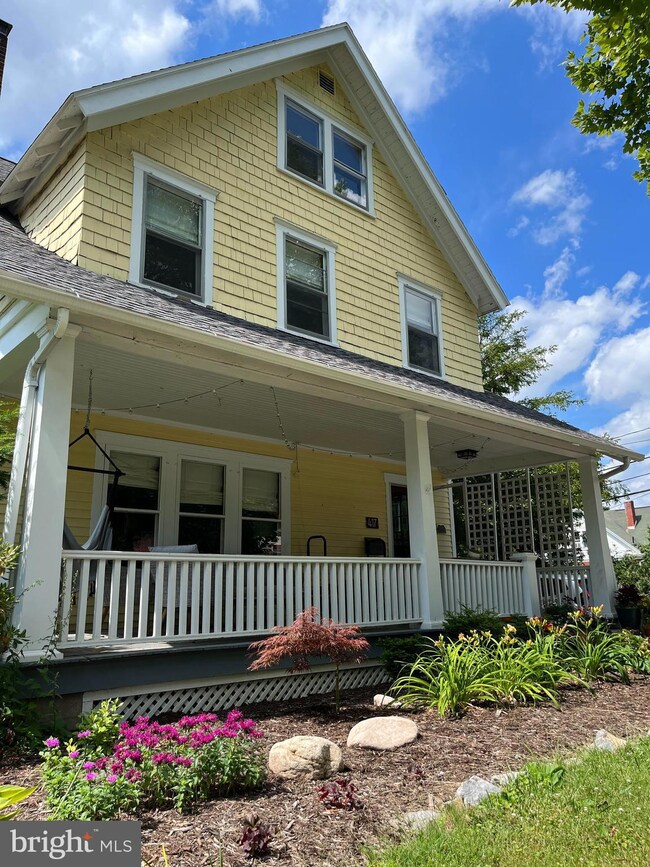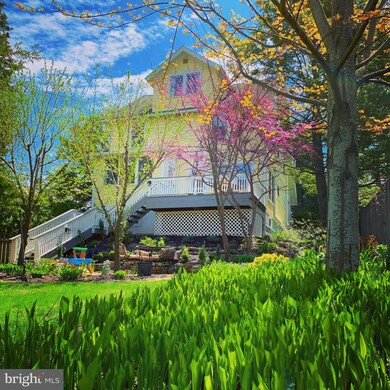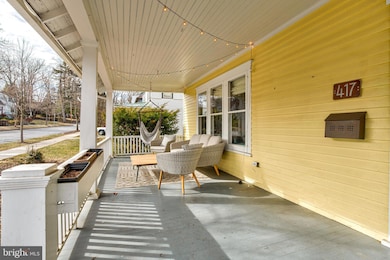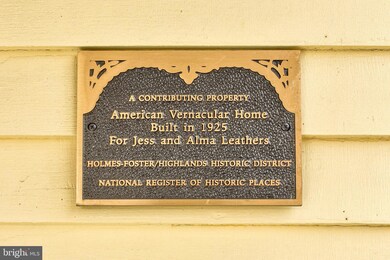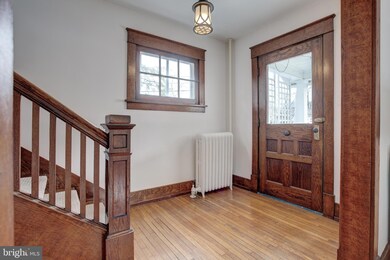
417 W Nittany Ave State College, PA 16801
Holmes Foster NeighborhoodEstimated Value: $523,000 - $667,990
Highlights
- Deck
- Traditional Architecture
- No HOA
- Corl Street Elementary School Rated A
- Wood Flooring
- Den
About This Home
As of March 2023Historic charm overload in this perfectly located Holmes-Foster restored 5 bed, 2.5 bath, 3 story Borough beauty. This 1925 home maintains many of its Craftsman features including a covered front porch, HW floors throughout, woodwork, trim, & built-ins but also features tasteful modern updates that honor the style of the home & add modern convenience such as the new kitchen from State College Design & Construction, new roof, new mini split heating/cooling, new electrical, fresh paint, finished LL area w/ newer flooring, & so much more. Spend your evenings by the fireplace in the spacious living room, entertaining in your formal dining room or out in the beautiful, fenced yard w/ deck, patio, & fire pit. Everyone will have a room of their own w/ owner’s bedroom plus 3 beds on the 2nd floor and an adorable 5th bedroom & hideaway on the 3rd floor—perfect for a private home office and room for an additional full bath. Short distance to PSU campus, downtown, and Holmes-Foster Park. Fabulous weekend retreat or primary residence.
Last Agent to Sell the Property
Kissinger, Bigatel & Brower License #RS225894L Listed on: 02/08/2023

Home Details
Home Type
- Single Family
Est. Annual Taxes
- $4,514
Year Built
- Built in 1920
Lot Details
- 9,583 Sq Ft Lot
- Historic Home
- Property is zoned R2
Parking
- Off-Street Parking
Home Design
- Traditional Architecture
- Block Foundation
- Shingle Roof
- Wood Siding
Interior Spaces
- Property has 4 Levels
- Wood Burning Fireplace
- Entrance Foyer
- Family Room
- Living Room
- Dining Room
- Den
- Wood Flooring
- Partially Finished Basement
- Basement Fills Entire Space Under The House
- Laundry Room
Bedrooms and Bathrooms
- 5 Bedrooms
- En-Suite Primary Bedroom
Outdoor Features
- Deck
- Patio
- Porch
Schools
- State College Area High School
Utilities
- Ductless Heating Or Cooling System
- Hot Water Heating System
- Electric Baseboard Heater
- Heating System Uses Steam
- Natural Gas Water Heater
- Water Conditioner is Owned
Community Details
- No Home Owners Association
- Holmes Foster Subdivision
Listing and Financial Details
- Assessor Parcel Number 36-011-,443-,0000-
Ownership History
Purchase Details
Home Financials for this Owner
Home Financials are based on the most recent Mortgage that was taken out on this home.Purchase Details
Home Financials for this Owner
Home Financials are based on the most recent Mortgage that was taken out on this home.Purchase Details
Home Financials for this Owner
Home Financials are based on the most recent Mortgage that was taken out on this home.Purchase Details
Home Financials for this Owner
Home Financials are based on the most recent Mortgage that was taken out on this home.Similar Homes in State College, PA
Home Values in the Area
Average Home Value in this Area
Purchase History
| Date | Buyer | Sale Price | Title Company |
|---|---|---|---|
| Zemcik Brian J | $625,000 | -- | |
| Fenelon Andrew T | $469,000 | Epic Settlement Services Inc | |
| Ellis Nena Marie | $333,000 | None Available | |
| Barsom Paul R | $229,000 | -- |
Mortgage History
| Date | Status | Borrower | Loan Amount |
|---|---|---|---|
| Previous Owner | Fenelon Andrew T | $375,200 | |
| Previous Owner | Ellis Nena Marie | $73,000 | |
| Previous Owner | Ellis Nena Marie | $266,400 | |
| Previous Owner | Barsom Paul R | $186,000 | |
| Previous Owner | Barsom Paul R | $172,500 | |
| Previous Owner | Barsom Paul R | $183,200 |
Property History
| Date | Event | Price | Change | Sq Ft Price |
|---|---|---|---|---|
| 03/14/2023 03/14/23 | Sold | $625,000 | +8.7% | $231 / Sq Ft |
| 02/13/2023 02/13/23 | Pending | -- | -- | -- |
| 02/08/2023 02/08/23 | For Sale | $575,000 | +22.6% | $212 / Sq Ft |
| 09/30/2019 09/30/19 | Sold | $469,000 | 0.0% | $173 / Sq Ft |
| 08/16/2019 08/16/19 | Pending | -- | -- | -- |
| 08/13/2019 08/13/19 | For Sale | $469,000 | +40.8% | $173 / Sq Ft |
| 07/06/2017 07/06/17 | Sold | $333,000 | -8.8% | $123 / Sq Ft |
| 05/29/2017 05/29/17 | Pending | -- | -- | -- |
| 03/30/2017 03/30/17 | For Sale | $365,000 | -- | $135 / Sq Ft |
Tax History Compared to Growth
Tax History
| Year | Tax Paid | Tax Assessment Tax Assessment Total Assessment is a certain percentage of the fair market value that is determined by local assessors to be the total taxable value of land and additions on the property. | Land | Improvement |
|---|---|---|---|---|
| 2025 | $4,997 | $61,205 | $12,240 | $48,965 |
| 2024 | $4,514 | $61,205 | $12,240 | $48,965 |
| 2023 | $4,514 | $61,205 | $12,240 | $48,965 |
| 2022 | $4,418 | $61,205 | $12,240 | $48,965 |
| 2021 | $4,418 | $61,205 | $12,240 | $48,965 |
| 2020 | $4,418 | $61,205 | $12,240 | $48,965 |
| 2019 | $3,319 | $61,205 | $12,240 | $48,965 |
| 2018 | $4,186 | $61,205 | $12,240 | $48,965 |
| 2017 | $3,370 | $61,205 | $12,240 | $48,965 |
| 2016 | -- | $49,775 | $12,240 | $37,535 |
| 2015 | -- | $49,775 | $12,240 | $37,535 |
| 2014 | -- | $49,775 | $12,240 | $37,535 |
Agents Affiliated with this Home
-
Mindy Sabol

Seller's Agent in 2023
Mindy Sabol
Kissinger, Bigatel & Brower
(814) 571-1497
5 in this area
412 Total Sales
-
Mary Dolan

Buyer's Agent in 2023
Mary Dolan
Keller Williams Advantage Realty
(814) 574-3734
3 in this area
49 Total Sales
-
Lara Villanueva

Seller's Agent in 2019
Lara Villanueva
Kissinger, Bigatel & Brower
(814) 441-1675
6 in this area
303 Total Sales
-
Donald Goldberg

Buyer Co-Listing Agent in 2019
Donald Goldberg
Kissinger, Bigatel & Brower
(814) 222-0500
3 in this area
331 Total Sales
-
Beth Richards

Seller's Agent in 2017
Beth Richards
Kissinger, Bigatel & Brower
(814) 360-4045
17 in this area
332 Total Sales
Map
Source: Bright MLS
MLS Number: PACE2504796
APN: 36-011-443-0000
- 250 S Gill St
- 234 W Fairmount Ave
- 321 W Beaver Ave Unit 904
- 321 W Beaver Ave Unit 803
- 321 W Beaver Ave Unit 706
- 321 W Beaver Ave Unit 611
- 321 W Beaver Ave Unit 501
- 321 W Beaver Ave Unit 408
- 321 W Beaver Ave Unit 310
- 321 W Beaver Ave Unit 210
- 210 S Gill St
- 222 W Beaver Ave Unit 106
- 155 W Hamilton Ave
- 234 S Buckhout St
- 200 Highland Ave Unit 203
- 120,122 A & B Logan Ave
- 1005 W Beaver Ave
- 231 Westerly Pkwy
- 624 Locust Ln
- 818 Bayberry Dr
- 417 W Nittany Ave
- 423 W Nittany Ave
- 431 W Nittany Ave
- 328 S Atherton St
- 324 S Atherton St
- 314 H Alley
- 318 S Atherton St
- 418 W Foster Ave
- 424 W Foster Ave
- 323 S Barnard St
- 418 W Nittany Ave
- 426 W Nittany Ave
- 441 W Nittany Ave
- 430 W Foster Ave
- 306 S Atherton St
- 428 W Nittany Ave
- 440 W Nittany Ave
- 412 W Foster Ave
- 410 W Foster Ave
- 300 S Atherton St
