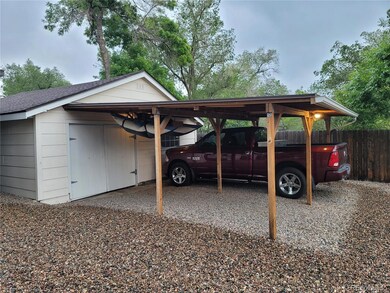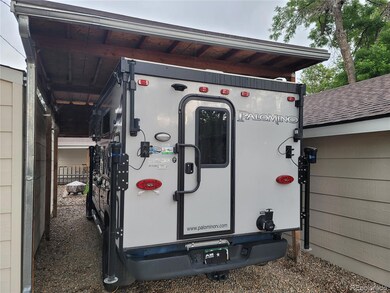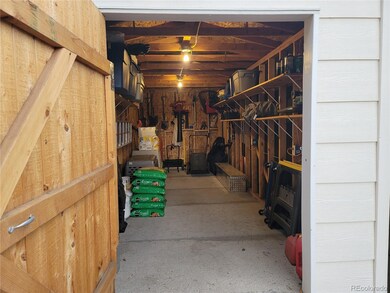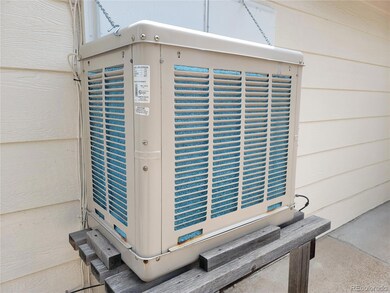
417 W Platte Ave Colorado Springs, CO 80905
Westside NeighborhoodEstimated Value: $352,000 - $403,000
Highlights
- RV Garage
- Deck
- Property is near public transit
- City View
- Wood Burning Stove
- Traditional Architecture
About This Home
As of August 2022Downtown living bordering Monument Valley Park, downtown Colorado Springs. Walking distance to restaurants, pubs, cafes, shops, live events, trails and close to Old Colorado City and Manitou Springs. Large 10,500 sq ft property zoned R-2 ready for expansion of existing property or new development as downtown Colorado Springs rapidly move over the Bijou bridge. Several well constructed out buildings including covered RV-port, large detached shop-garage, covered carport and large storage shed with shelves and concrete floor. Many improvements including foundation work, roof, carpets, paint and trim, windows, "Lopi" wood stove, new insulated double wall for wood stove, newer central heat, evaporator cooler, brand new 40 gallon gas water heater in box in garage, 5 year old washer and dryer, all appliances stay including outdoor stainless steel grill, patio furniture, kitchen Whirlpool above range microwave, Fridge, range, dishwasher. 2021 Foundation on west side $12,000.00. 2021 new carpet $2100. 2014 new basement wall $8000.00 . 2014 new roof $20,000.00. Long time owners of this home have kept property maintenance up to date and very clean. Back entry has a walk in mudroom (5 feet x 13 feet) and entry to basement. Kitchen has a 5 feet x 6 feet enclosed pantry closet. Large back lot off alley for expansion, gardens, additional parking or whatever you desire to create.
Last Agent to Sell the Property
Allen Owen
Gold Camp Realty License #100071297 Listed on: 06/06/2022
Last Buyer's Agent
Tim Brunner
eXp Realty, LLC License #40026394

Home Details
Home Type
- Single Family
Est. Annual Taxes
- $607
Year Built
- Built in 1898 | Remodeled
Lot Details
- 10,500 Sq Ft Lot
- Property is Fully Fenced
- Level Lot
- Front Yard Sprinklers
- Irrigation
- Private Yard
- Property is zoned R2
Parking
- 2 Car Garage
- Oversized Parking
- Parking Storage or Cabinetry
- Gravel Driveway
- RV Garage
Property Views
- City
- Mountain
Home Design
- Traditional Architecture
- Block Foundation
- Slab Foundation
- Frame Construction
- Composition Roof
- Wood Siding
- Concrete Perimeter Foundation
- Cedar
Interior Spaces
- 1-Story Property
- Ceiling Fan
- 1 Fireplace
- Wood Burning Stove
- Double Pane Windows
- Basement Fills Entire Space Under The House
Kitchen
- Oven
- Range
- Microwave
- Dishwasher
- Utility Sink
Flooring
- Carpet
- Linoleum
Bedrooms and Bathrooms
- 3 Main Level Bedrooms
- 1 Full Bathroom
Laundry
- Laundry closet
- Dryer
- Washer
Home Security
- Carbon Monoxide Detectors
- Fire and Smoke Detector
Outdoor Features
- Deck
- Covered patio or porch
- Exterior Lighting
- Outdoor Gas Grill
Location
- Property is near public transit
Schools
- Bristol Elementary School
- Academy For Advanced And Creative Learning Middle School
- Coronado High School
Utilities
- Evaporated cooling system
- Forced Air Heating System
- Heating System Uses Natural Gas
- 220 Volts
- 110 Volts
- Natural Gas Connected
- Gas Water Heater
- High Speed Internet
- Cable TV Available
Community Details
- Parrishs Subdivision
Listing and Financial Details
- Assessor Parcel Number 7413110008
Ownership History
Purchase Details
Home Financials for this Owner
Home Financials are based on the most recent Mortgage that was taken out on this home.Purchase Details
Similar Homes in Colorado Springs, CO
Home Values in the Area
Average Home Value in this Area
Purchase History
| Date | Buyer | Sale Price | Title Company |
|---|---|---|---|
| Stark Jesse | $350,000 | None Listed On Document | |
| Steagal Benjamin N | -- | -- |
Mortgage History
| Date | Status | Borrower | Loan Amount |
|---|---|---|---|
| Open | Stark Jesse | $350,000 | |
| Previous Owner | Steagal Benjamin N | $50,000 |
Property History
| Date | Event | Price | Change | Sq Ft Price |
|---|---|---|---|---|
| 08/09/2022 08/09/22 | Sold | $350,000 | 0.0% | $280 / Sq Ft |
| 07/01/2022 07/01/22 | Pending | -- | -- | -- |
| 06/29/2022 06/29/22 | Price Changed | $350,000 | -22.2% | $280 / Sq Ft |
| 06/07/2022 06/07/22 | Price Changed | $450,000 | -15.9% | $361 / Sq Ft |
| 06/06/2022 06/06/22 | For Sale | $535,000 | -- | $429 / Sq Ft |
Tax History Compared to Growth
Tax History
| Year | Tax Paid | Tax Assessment Tax Assessment Total Assessment is a certain percentage of the fair market value that is determined by local assessors to be the total taxable value of land and additions on the property. | Land | Improvement |
|---|---|---|---|---|
| 2024 | $1,169 | $27,470 | $4,290 | $23,180 |
| 2022 | $559 | $16,940 | $2,970 | $13,970 |
| 2021 | $607 | $17,440 | $3,060 | $14,380 |
| 2020 | $503 | $14,560 | $2,600 | $11,960 |
| 2019 | $500 | $14,560 | $2,600 | $11,960 |
| 2018 | $415 | $11,310 | $2,400 | $8,910 |
| 2017 | $393 | $11,310 | $2,400 | $8,910 |
| 2016 | $314 | $10,820 | $2,650 | $8,170 |
| 2015 | $312 | $10,820 | $2,650 | $8,170 |
| 2014 | $592 | $9,840 | $2,390 | $7,450 |
Agents Affiliated with this Home
-
A
Seller's Agent in 2022
Allen Owen
Gold Camp Realty
(719) 359-8000
2 in this area
12 Total Sales
-

Buyer's Agent in 2022
Tim Brunner
eXp Realty, LLC
(719) 439-2608
1 in this area
72 Total Sales
Map
Source: REcolorado®
MLS Number: 7841743
APN: 74131-10-008
- 426 W Platte Ave
- 524 W Bijou St
- 519 W Bijou St
- 427 N Walnut St
- 234 N Chestnut St
- 444 N Spruce St
- 317 W Saint Vrain St
- 325 W Saint Vrain St
- 505 N Spruce St
- 614 W Kiowa St
- 715 W Bijou St
- 114 N 7th St
- 817 W Kiowa St
- 3 S 8th St
- 6 Boulder Crescent St
- 29 W Boulder St Unit C29
- 735 N Walnut St
- 660 Pony Ln
- 738 Harrison Place
- 565 W Dale St
- 417 W Platte Ave
- 413 W Platte Ave
- 421 W Platte Ave
- 227 N Walnut St
- 223 N Walnut St
- 411 W Platte Ave
- 219 N Walnut St
- 231 N Walnut St
- 224 N Spruce St
- 218 N Spruce St
- 226 N Spruce St
- 230 N Spruce St
- 215 N Walnut St
- 232 N Spruce St
- 422 W Bijou St
- 209 N Walnut St
- 412 W Platte Ave
- 420 W Platte Ave
- 426 W Bijou St
- 416 W Platte Ave






