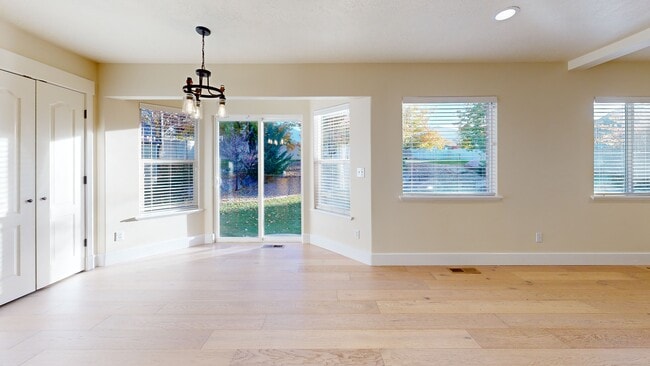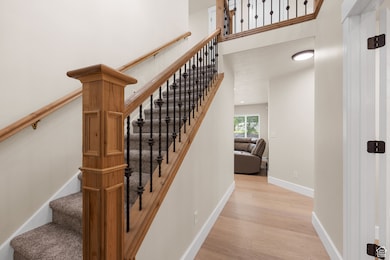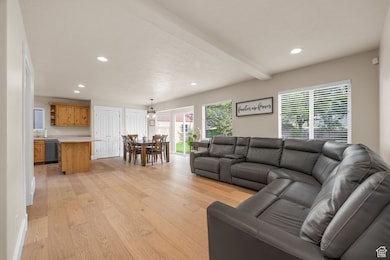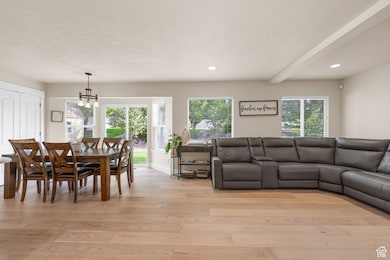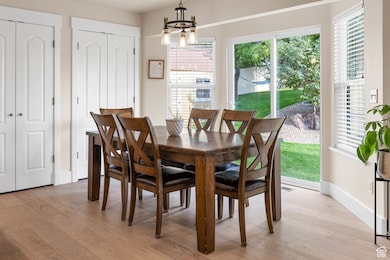
Estimated payment $4,044/month
Total Views
63,151
6
Beds
4
Baths
3,777
Sq Ft
$189
Price per Sq Ft
Highlights
- Very Popular Property
- RV or Boat Parking
- Mountain View
- Home Theater
- Fruit Trees
- Secluded Lot
About This Home
*MOVE IN READY* New carpet, new paint, new hardwood, brick exterior, cul-de-sac, large backyard, fruit trees, garden, storage shed, RV parking, theater room, two furnaces, jetted tub, reverse osmosis, close to park and trails, Must see this home to appreciate all it offers. Information provided as a courtesy, buyer to verify all information.
Home Details
Home Type
- Single Family
Est. Annual Taxes
- $3,448
Year Built
- Built in 2003
Lot Details
- 0.43 Acre Lot
- Cul-De-Sac
- Property is Fully Fenced
- Landscaped
- Secluded Lot
- Sloped Lot
- Sprinkler System
- Fruit Trees
- Mature Trees
- Vegetable Garden
- Property is zoned Single-Family
Parking
- 2 Car Attached Garage
- Open Parking
- RV or Boat Parking
Home Design
- Brick Exterior Construction
Interior Spaces
- 3,777 Sq Ft Home
- 3-Story Property
- Blinds
- Sliding Doors
- Smart Doorbell
- Home Theater
- Den
- Mountain Views
- Basement Fills Entire Space Under The House
- Home Security System
- Gas Dryer Hookup
Kitchen
- Free-Standing Range
- Microwave
- Disposal
Flooring
- Wood
- Carpet
- Tile
Bedrooms and Bathrooms
- 6 Bedrooms | 2 Main Level Bedrooms
- Primary Bedroom on Main
- Walk-In Closet
- 4 Full Bathrooms
- Hydromassage or Jetted Bathtub
- Bathtub With Separate Shower Stall
Outdoor Features
- Storage Shed
Schools
- Mt Loafer Elementary School
- Salem Jr Middle School
- Salem Hills High School
Utilities
- Forced Air Heating and Cooling System
- Natural Gas Connected
Community Details
- No Home Owners Association
Listing and Financial Details
- Assessor Parcel Number 55-519-0009
Matterport 3D Tour
Floorplans
Map
Create a Home Valuation Report for This Property
The Home Valuation Report is an in-depth analysis detailing your home's value as well as a comparison with similar homes in the area
Home Values in the Area
Average Home Value in this Area
Property History
| Date | Event | Price | List to Sale | Price per Sq Ft |
|---|---|---|---|---|
| 11/06/2025 11/06/25 | Price Changed | $714,900 | -0.7% | $189 / Sq Ft |
| 10/29/2025 10/29/25 | Price Changed | $719,900 | -0.7% | $191 / Sq Ft |
| 10/10/2025 10/10/25 | For Sale | $725,000 | 0.0% | $192 / Sq Ft |
| 09/27/2025 09/27/25 | Pending | -- | -- | -- |
| 09/24/2025 09/24/25 | Price Changed | $725,000 | -1.4% | $192 / Sq Ft |
| 09/18/2025 09/18/25 | Price Changed | $735,000 | -2.0% | $195 / Sq Ft |
| 09/04/2025 09/04/25 | For Sale | $750,000 | -- | $199 / Sq Ft |
Source: UtahRealEstate.com
About the Listing Agent
Brady's Other Listings
Source: UtahRealEstate.com
MLS Number: 2109484
Nearby Homes
- 40 W Cougar Run Unit 127
- 144 W 608 N Unit 26
- 715 N 1850 E Unit 1203
- 147 W 632 N Unit 11
- 963 S Summit Creek Dr Unit 62
- 705 S 510 W Unit 4
- 677 N 1850 E Unit 1195
- 313 N 1040 E Unit 23
- 1563 N Summer Springs Cove
- 689 N 1850 E Unit 1198
- 467 N 460 E
- 681 N 1850 E Unit 1196
- 810 S 510 W Unit 1
- 1571 N Summer Springs Cove
- 1407 S 315 E Unit 27
- 589 W 1860 N Unit 96
- 101 E Selman Ridge Dr
- 1561 N Summer Springs Cove
- 1270 S Eagles Nest
- 1485 N 305 E Unit 30
- 1361 E 50 S
- 62 S 1400 E
- 1461 E 100 S
- 854 S 600 E
- 67 W Summit Dr
- 32 E Utah Ave Unit 202
- 1859 S 410 W
- 1676 S 500 W St
- 771 S 900 E
- 2342 E 830 S Unit 26
- 4735 S Alder Dr Unit 302
- 651 Saddlebrook Dr
- 393 W 625 N
- 752 N 400 W
- 3509 E 1120 S
- 771 W 300 S
- 1368 S 1050 W Unit 1 Bed 1 Bath Apartment
- 150 S Main St Unit 8
- 755 E 100 N
- 368 N Diamond Fork Loop

