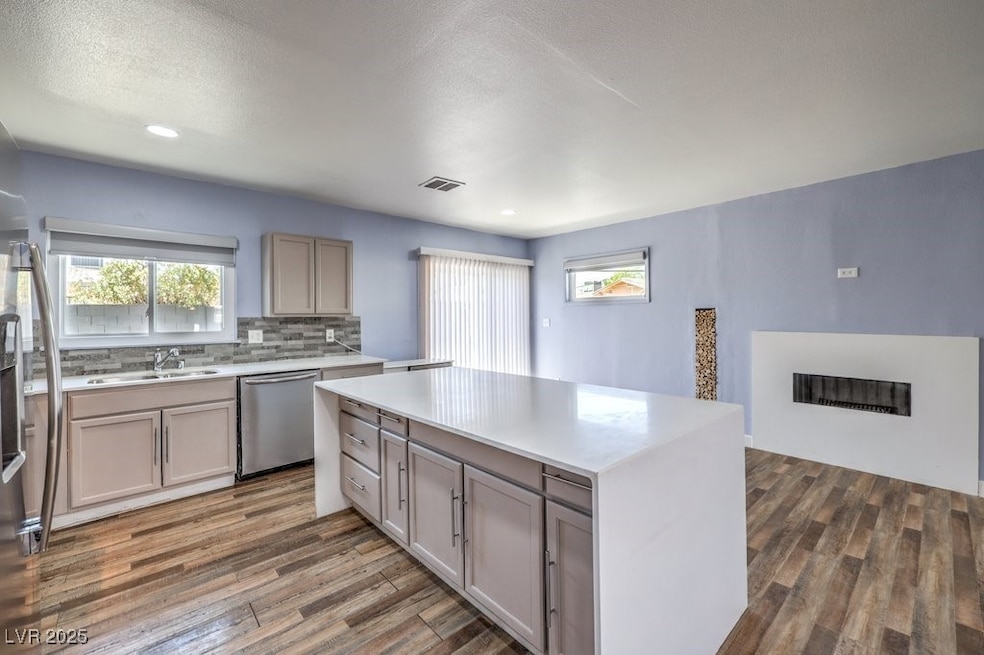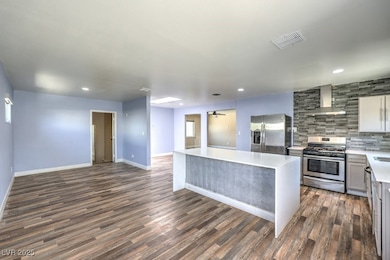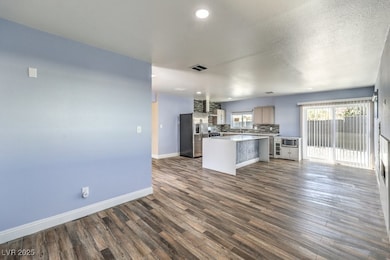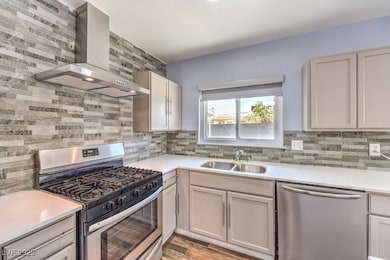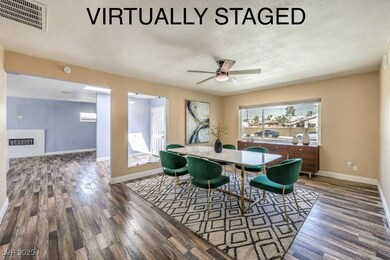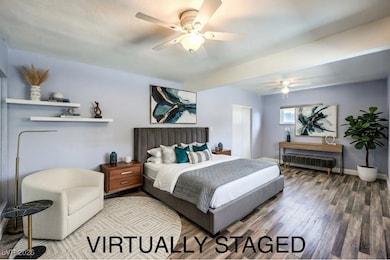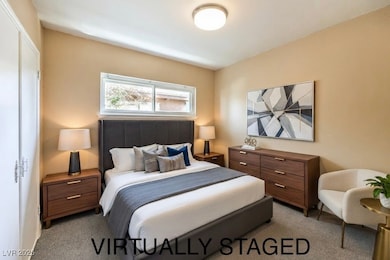417 Wisteria Ave Las Vegas, NV 89107
Buffalo NeighborhoodEstimated payment $2,183/month
Highlights
- RV Access or Parking
- View of Las Vegas Strip
- Covered Patio or Porch
- Solar Power System
- No HOA
- Circular Driveway
About This Home
HOLY INTEREST RATE, BATMAN! 2.75% VA ASSUMABLE LOAN! This beautifully remodeled single-story home with soaring ceilings and an open, airy floor plan, featuring a in-home skylight with NO HOA! The primary suite features a modern bathroom with an oversized luxury shower, dual showerheads, and dual sinks. Enjoy a private, low-maintenance backyard and a circular driveway. Updates include laminate wood flooring (carpet only in two bedrooms), a stunning kitchen with recessed lighting, a huge quartz island, and stainless steel appliances. Wood-burning fireplace, solar panels for a low energy bill, 2 NEW AC units and heaters, NEW windows, NEW sliding glass doors, NEW plumbing, NEW sinks, NEW ceiling fans, NEW sleek custom blinds, attic access, and rock landscaping front and back. Brand new washer/dryer and shelving in laundry room as well! All appliances stay, and this is NOT a flip! Come see this rarity so close to freeway access, shopping, parks, businesses, etc. WELCOME HOME!
Home Details
Home Type
- Single Family
Est. Annual Taxes
- $916
Year Built
- Built in 1956
Lot Details
- 6,098 Sq Ft Lot
- North Facing Home
- Back Yard Fenced
- Block Wall Fence
- Desert Landscape
Property Views
- Las Vegas Strip
- City
- Mountain
Home Design
- Tile Roof
Interior Spaces
- 1,654 Sq Ft Home
- 1-Story Property
- Ceiling Fan
- Recessed Lighting
- Wood Burning Fireplace
- Double Pane Windows
- Plantation Shutters
- Blinds
- Family Room with Fireplace
Kitchen
- Gas Range
- Microwave
- Dishwasher
- Disposal
Flooring
- Carpet
- Laminate
Bedrooms and Bathrooms
- 4 Bedrooms
- 2 Full Bathrooms
Laundry
- Laundry Room
- Laundry on main level
- Dryer
- Washer
Parking
- Circular Driveway
- Open Parking
- RV Access or Parking
Eco-Friendly Details
- Energy-Efficient Windows with Low Emissivity
- Solar Power System
- Solar owned by seller
Outdoor Features
- Covered Patio or Porch
Schools
- Red Rock Elementary School
- Garside Frank F. Middle School
- Western High School
Utilities
- Central Heating and Cooling System
- Heating System Uses Gas
- Cable TV Available
Community Details
- No Home Owners Association
- Charleston Heights Tr #04 Subdivision
Map
Home Values in the Area
Average Home Value in this Area
Tax History
| Year | Tax Paid | Tax Assessment Tax Assessment Total Assessment is a certain percentage of the fair market value that is determined by local assessors to be the total taxable value of land and additions on the property. | Land | Improvement |
|---|---|---|---|---|
| 2025 | $916 | $55,489 | $33,950 | $21,539 |
| 2024 | $890 | $55,489 | $33,950 | $21,539 |
| 2023 | $890 | $50,608 | $31,150 | $19,458 |
| 2022 | $864 | $42,208 | $24,850 | $17,358 |
| 2021 | $839 | $39,281 | $23,100 | $16,181 |
| 2020 | $776 | $38,473 | $22,750 | $15,723 |
| 2019 | $727 | $34,056 | $18,900 | $15,156 |
| 2018 | $694 | $30,313 | $16,100 | $14,213 |
| 2017 | $932 | $28,422 | $14,350 | $14,072 |
| 2016 | $651 | $25,129 | $11,550 | $13,579 |
| 2015 | $650 | $21,905 | $8,750 | $13,155 |
| 2014 | $629 | $18,631 | $5,600 | $13,031 |
Property History
| Date | Event | Price | List to Sale | Price per Sq Ft | Prior Sale |
|---|---|---|---|---|---|
| 09/30/2025 09/30/25 | Price Changed | $398,888 | -0.3% | $241 / Sq Ft | |
| 09/11/2025 09/11/25 | Price Changed | $399,888 | -1.2% | $242 / Sq Ft | |
| 08/28/2025 08/28/25 | Price Changed | $404,888 | -1.0% | $245 / Sq Ft | |
| 08/10/2025 08/10/25 | Price Changed | $408,888 | -0.2% | $247 / Sq Ft | |
| 07/29/2025 07/29/25 | Price Changed | $409,888 | -1.2% | $248 / Sq Ft | |
| 06/30/2025 06/30/25 | Price Changed | $414,888 | -1.0% | $251 / Sq Ft | |
| 06/12/2025 06/12/25 | Price Changed | $418,888 | -0.2% | $253 / Sq Ft | |
| 05/16/2025 05/16/25 | Price Changed | $419,888 | -1.2% | $254 / Sq Ft | |
| 04/26/2025 04/26/25 | For Sale | $424,888 | +30.7% | $257 / Sq Ft | |
| 03/22/2022 03/22/22 | Sold | $325,000 | +0.9% | $196 / Sq Ft | View Prior Sale |
| 02/20/2022 02/20/22 | Pending | -- | -- | -- | |
| 10/22/2021 10/22/21 | For Sale | $322,000 | +34.4% | $195 / Sq Ft | |
| 06/14/2018 06/14/18 | Sold | $239,500 | -3.8% | $145 / Sq Ft | View Prior Sale |
| 05/15/2018 05/15/18 | Pending | -- | -- | -- | |
| 01/19/2018 01/19/18 | For Sale | $249,000 | +48.2% | $151 / Sq Ft | |
| 06/09/2017 06/09/17 | Sold | $168,000 | +5.0% | $102 / Sq Ft | View Prior Sale |
| 05/16/2017 05/16/17 | For Sale | $160,000 | -- | $97 / Sq Ft |
Purchase History
| Date | Type | Sale Price | Title Company |
|---|---|---|---|
| Bargain Sale Deed | $322,000 | Stewart Title Of California | |
| Bargain Sale Deed | $239,900 | Equity Title Of Nevada | |
| Bargain Sale Deed | $168,000 | Wfg National Title Co | |
| Bargain Sale Deed | $129,900 | National Title Company | |
| Interfamily Deed Transfer | -- | Land Title | |
| Interfamily Deed Transfer | -- | -- |
Mortgage History
| Date | Status | Loan Amount | Loan Type |
|---|---|---|---|
| Open | $257,600 | VA | |
| Previous Owner | $227,905 | New Conventional | |
| Previous Owner | $117,000 | Unknown | |
| Previous Owner | $80,500 | No Value Available |
Source: Las Vegas REALTORS®
MLS Number: 2677536
APN: 138-36-213-026
- 429 Mill Hollow Rd
- 5613 Idle Ave
- 709 Evergreen Cir
- 468 Fallwood Ln
- 329 Wisteria Ave
- 228 Falcon Ln
- 5425 Evergreen Ave
- 800 Antonio Dr
- 317 Wild Plum Ln
- 5326 Evergreen Ave
- 309 Wisteria Ave
- 421 Wonderstone Dr
- 809 Upland Blvd
- 5310 Evergreen Ave
- 344 Wild Plum Ln
- 332 Wild Plum Ln
- 5900 Concert Dr
- 6100 Alamo Cir
- 208 Colleen Dr
- 5117 Harvest Moon Ln
- 804 Antonio Dr
- 319 Yosemite St
- 220 Mission Newport Ln Unit 201
- 5260 Mission Monterey Ln Unit 102
- 5800 W Charleston Blvd
- 501 Slayton Dr
- 5250 Mission Carmel Ln Unit 101
- 5304 Harmony Ave Unit Home
- 5009 Evergreen Ave Unit 1
- 1230 Lindell Rd
- 120 Orland St Unit 5
- 901 Brush St
- 6217 Burgundy Way
- 5905 W Charleston Blvd
- 212 Orland St Unit 28
- 212 Orland St Unit 36
- 304 Orland St Unit 56
- 5816 Bromley Ave Unit 6
- 6328 Alta Dr
- 5900 Fawn Ave
