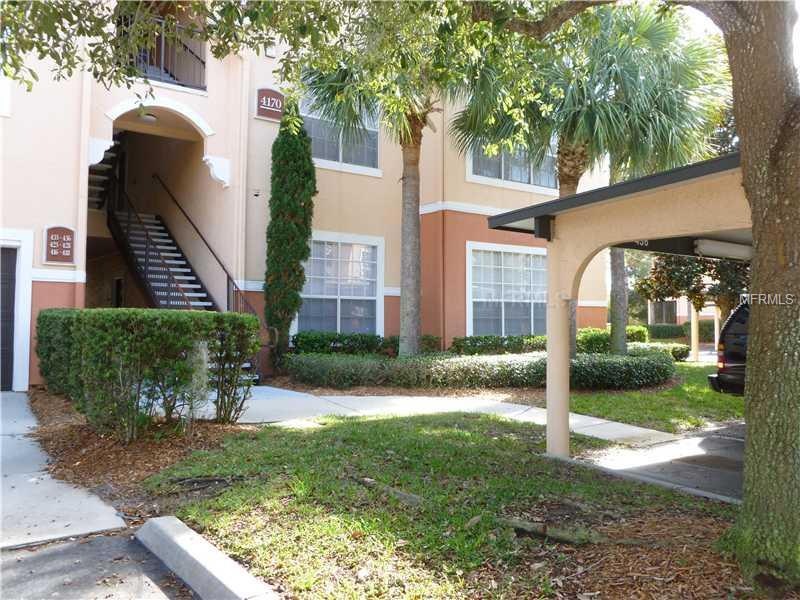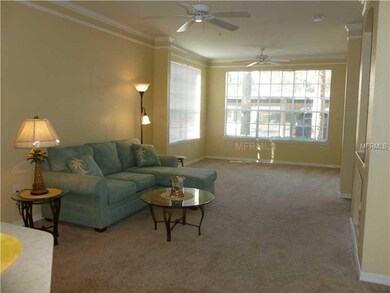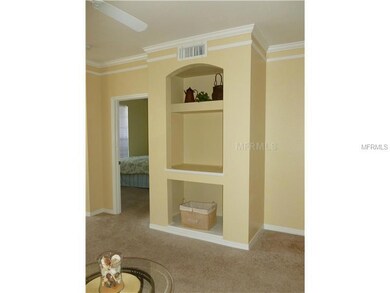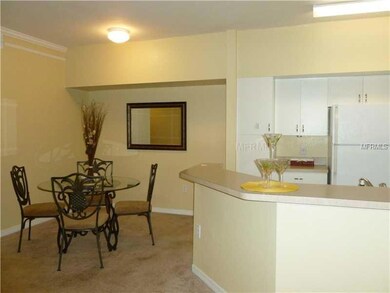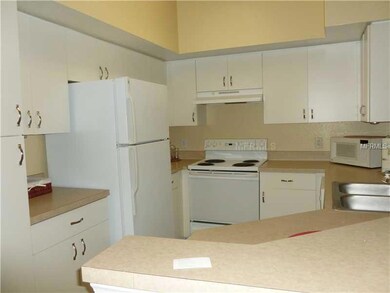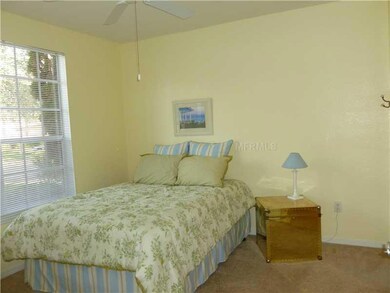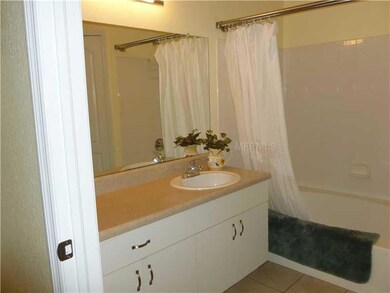
4170 Central Sarasota Pkwy Unit 417 Sarasota, FL 34238
Highlights
- Fitness Center
- Gated Community
- Spanish Architecture
- Laurel Nokomis School Rated A-
- Property is near public transit
- End Unit
About This Home
As of March 2022Rarely available, first floor, largest three bedroom Vivaldi II floor plan. Freshly painted, furnished unit. This unit boasts 9 foot ceilings, convenience to community clubhouse, community fitness center, community heated pool and nearby mail station. This unit is a great home away from home with resort amenities, excellent for down-sizing or will serve as a great income producing property. No matter what the intensions, it won't last very long! Hurry in to see this unit before it's no longer available.
Last Agent to Sell the Property
YORKSHIRE INTERNATIONAL R.E. License #3225505 Listed on: 12/10/2012
Property Details
Home Type
- Condominium
Est. Annual Taxes
- $1,671
Year Built
- Built in 1998
HOA Fees
- $295 Monthly HOA Fees
Home Design
- Spanish Architecture
- Planned Development
- Slab Foundation
- Wood Frame Construction
- Tile Roof
- Stucco
Interior Spaces
- 1,400 Sq Ft Home
- 3-Story Property
- Furnished
- Crown Molding
- Ceiling Fan
- Blinds
- Inside Utility
Kitchen
- Oven
- Range with Range Hood
- Microwave
- Dishwasher
- Disposal
Flooring
- Carpet
- Ceramic Tile
Bedrooms and Bathrooms
- 3 Bedrooms
- Walk-In Closet
- 2 Full Bathrooms
Laundry
- Dryer
- Washer
Home Security
- Security System Owned
- Medical Alarm
Schools
- Laurel Nokomis Elementary School
- Laurel Nokomis Middle School
- Venice Senior High School
Utilities
- Central Air
- Heat Pump System
- Electric Water Heater
- Cable TV Available
Additional Features
- Reclaimed Water Irrigation System
- End Unit
- Property is near public transit
Listing and Financial Details
- Down Payment Assistance Available
- Visit Down Payment Resource Website
- Legal Lot and Block 417 / C
- Assessor Parcel Number 0132013541
Community Details
Overview
- Association fees include community pool, escrow reserves fund, insurance, maintenance structure, ground maintenance, manager, pest control, private road, recreational facilities, sewer, trash, water
- Bella Villino Community
- Bella Villino Vi Subdivision
- On-Site Maintenance
- The community has rules related to deed restrictions
- Planned Unit Development
Recreation
- Racquetball
- Fitness Center
- Community Pool
Pet Policy
- Pets Allowed
- 2 Pets Allowed
Security
- Gated Community
- Fire and Smoke Detector
Ownership History
Purchase Details
Home Financials for this Owner
Home Financials are based on the most recent Mortgage that was taken out on this home.Purchase Details
Home Financials for this Owner
Home Financials are based on the most recent Mortgage that was taken out on this home.Purchase Details
Home Financials for this Owner
Home Financials are based on the most recent Mortgage that was taken out on this home.Purchase Details
Home Financials for this Owner
Home Financials are based on the most recent Mortgage that was taken out on this home.Purchase Details
Similar Homes in Sarasota, FL
Home Values in the Area
Average Home Value in this Area
Purchase History
| Date | Type | Sale Price | Title Company |
|---|---|---|---|
| Warranty Deed | $305,000 | Hoonhout Eric R | |
| Warranty Deed | $220,000 | Attorney | |
| Warranty Deed | $175,900 | Attorney | |
| Warranty Deed | $138,800 | Stewart Title Company | |
| Special Warranty Deed | $129,900 | Attorney |
Mortgage History
| Date | Status | Loan Amount | Loan Type |
|---|---|---|---|
| Open | $163,950 | New Conventional | |
| Closed | $155,000 | New Conventional | |
| Previous Owner | $140,720 | New Conventional | |
| Previous Owner | $104,000 | New Conventional |
Property History
| Date | Event | Price | Change | Sq Ft Price |
|---|---|---|---|---|
| 03/18/2022 03/18/22 | Sold | $305,000 | +1.7% | $218 / Sq Ft |
| 02/02/2022 02/02/22 | Pending | -- | -- | -- |
| 01/26/2022 01/26/22 | For Sale | $299,900 | +36.3% | $214 / Sq Ft |
| 05/31/2021 05/31/21 | Sold | $220,000 | +6.3% | $157 / Sq Ft |
| 03/26/2021 03/26/21 | Pending | -- | -- | -- |
| 03/22/2021 03/22/21 | For Sale | $207,000 | 0.0% | $148 / Sq Ft |
| 05/31/2019 05/31/19 | Rented | $1,550 | 0.0% | -- |
| 05/14/2019 05/14/19 | For Rent | $1,550 | 0.0% | -- |
| 01/25/2013 01/25/13 | Sold | $138,800 | -7.4% | $99 / Sq Ft |
| 01/15/2013 01/15/13 | Pending | -- | -- | -- |
| 12/10/2012 12/10/12 | For Sale | $149,900 | -- | $107 / Sq Ft |
Tax History Compared to Growth
Tax History
| Year | Tax Paid | Tax Assessment Tax Assessment Total Assessment is a certain percentage of the fair market value that is determined by local assessors to be the total taxable value of land and additions on the property. | Land | Improvement |
|---|---|---|---|---|
| 2024 | $4,000 | $271,800 | -- | $271,800 |
| 2023 | $4,000 | $305,200 | $0 | $305,200 |
| 2022 | $3,718 | $281,400 | $0 | $281,400 |
| 2021 | $2,248 | $152,700 | $0 | $152,700 |
| 2020 | $2,093 | $137,500 | $0 | $137,500 |
| 2019 | $2,010 | $133,800 | $0 | $133,800 |
| 2018 | $2,007 | $135,200 | $0 | $135,200 |
| 2017 | $2,005 | $132,600 | $0 | $132,600 |
| 2016 | $1,563 | $127,100 | $0 | $127,100 |
| 2015 | $2,033 | $124,600 | $0 | $124,600 |
| 2014 | $1,897 | $103,200 | $0 | $0 |
Agents Affiliated with this Home
-
Stuart Francis

Buyer's Agent in 2022
Stuart Francis
EXP REALTY LLC
(763) 438-3500
109 Total Sales
-
Jessica Bow

Seller's Agent in 2021
Jessica Bow
RE/MAX PLATINUM
(941) 356-2585
151 Total Sales
-
Judy Limekiller

Buyer's Agent in 2021
Judy Limekiller
COLDWELL BANKER SARASOTA CENT.
(941) 374-4802
127 Total Sales
-

Buyer's Agent in 2019
Tracey Corporan
-
Gina Long

Seller's Agent in 2013
Gina Long
YORKSHIRE INTERNATIONAL R.E.
(941) 404-0337
4 Total Sales
-
Tom Leibold
T
Buyer's Agent in 2013
Tom Leibold
MAPP REALTY & INVESTMENT CO
(941) 809-2424
1 Total Sale
Map
Source: Stellar MLS
MLS Number: A3970039
APN: 0132-01-3541
- 4178 Central Sarasota Pkwy Unit 325
- 4166 Central Sarasota Pkwy Unit 535
- 4166 Central Sarasota Pkwy Unit 533
- 4160 Central Sarasota Pkwy Unit 613
- 4152 Central Sarasota Pkwy Unit 727
- 4114 Central Sarasota Pkwy Unit 1136
- 4264 Central Sarasota Pkwy Unit 111
- 4264 Central Sarasota Pkwy Unit 125
- 4264 Central Sarasota Pkwy Unit 116
- 4208 Central Sarasota Pkwy Unit 1422
- 4208 Central Sarasota Pkwy Unit 1417
- 4140 Central Sarasota Pkwy Unit 1233
- 4244 Central Sarasota Pkwy Unit 726
- 4240 Central Sarasota Pkwy Unit 616
- 4244 Central Sarasota Pkwy Unit 725
- 4264 Central Sarasota Pkwy Unit 114
- 4110 Central Sarasota Pkwy Unit 135
- 4110 Central Sarasota Pkwy Unit 123
- 4110 Central Sarasota Pkwy Unit 136
- 4110 Central Sarasota Pkwy Unit 127
