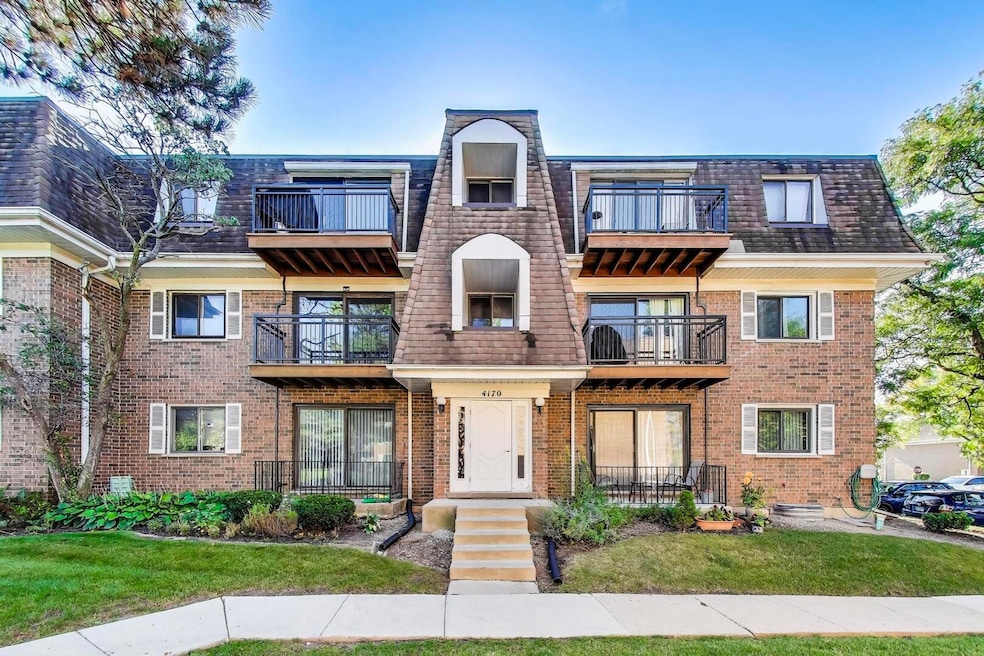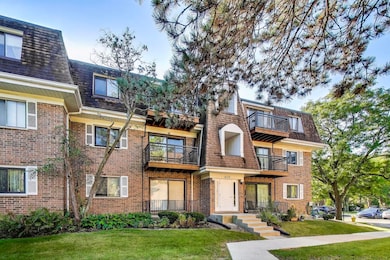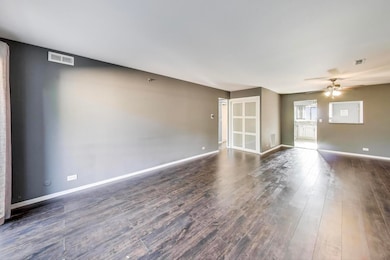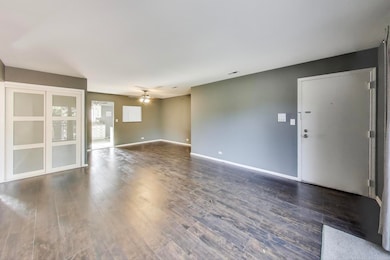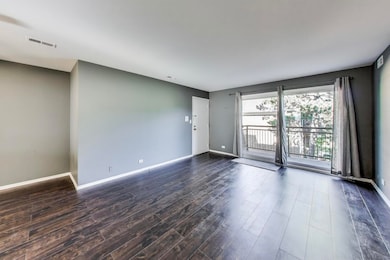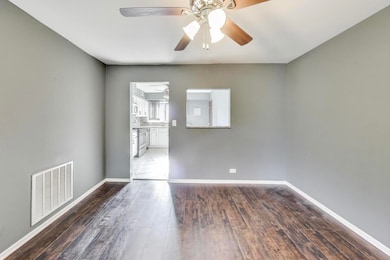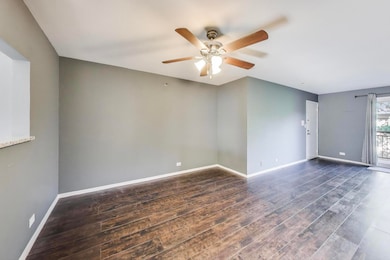4170 Cove Ln Unit 2B Glenview, IL 60025
Estimated payment $1,841/month
Highlights
- Granite Countertops
- Balcony
- Laundry Room
- Glen Grove Elementary School Rated A-
- Living Room
- Ceramic Tile Flooring
About This Home
Welcome to this beautiful, move-in ready, 2-bedroom, 2-bath Glenview condo. With over 1,000 sq ft of space, you will love the layout; featuring a big, open living/dining room combo, a large kitchen with white shaker cabinets, granite countertops and stainless steel appliances. The big master suite with very large closets can serve as your private oasis, while the kids or your guests have the good-sized 2nd bedroom with their own full guest bathroom. A good-sized balcony that was renovated less than 2 years ago(by the HOA WITHOUT a special assessment needing to be levied) allows for you to bbq or just sip on your morning coffee outdoors. Your own private storage space is conveniently located in the laundry room, and the unit comes with an assigned parking space, along with PLENTY of guest parking for a second car or guest parking. Highly-rated Glenbrook South school district. Don't hesitate and miss out on this one, schedule your showing today!
Listing Agent
American International Realty License #475175487 Listed on: 09/23/2025
Property Details
Home Type
- Condominium
Est. Annual Taxes
- $3,029
Year Built
- Built in 1978
HOA Fees
- $272 Monthly HOA Fees
Home Design
- Entry on the 2nd floor
- Brick Exterior Construction
Interior Spaces
- 1,078 Sq Ft Home
- 3-Story Property
- Family Room
- Living Room
- Dining Room
- Granite Countertops
- Laundry Room
Flooring
- Ceramic Tile
- Vinyl
Bedrooms and Bathrooms
- 2 Bedrooms
- 2 Potential Bedrooms
- 2 Full Bathrooms
Parking
- 1 Parking Space
- Parking Included in Price
- Assigned Parking
Outdoor Features
- Balcony
Schools
- Glenbrook South High School
Utilities
- Central Air
- Heating Available
Community Details
Overview
- Association fees include water, parking, insurance, pool, exterior maintenance, lawn care, scavenger, snow removal
- 6 Units
- Kevin Ahmer Association, Phone Number (847) 415-2540
- Property managed by Premier Residential Management Company
Amenities
- Laundry Facilities
Pet Policy
- Pets up to 75 lbs
- Dogs and Cats Allowed
Map
Home Values in the Area
Average Home Value in this Area
Tax History
| Year | Tax Paid | Tax Assessment Tax Assessment Total Assessment is a certain percentage of the fair market value that is determined by local assessors to be the total taxable value of land and additions on the property. | Land | Improvement |
|---|---|---|---|---|
| 2024 | $3,029 | $16,941 | $1,863 | $15,078 |
| 2023 | $2,922 | $16,941 | $1,863 | $15,078 |
| 2022 | $2,922 | $16,941 | $1,863 | $15,078 |
| 2021 | $2,631 | $13,842 | $1,270 | $12,572 |
| 2020 | $2,656 | $13,842 | $1,270 | $12,572 |
| 2019 | $2,500 | $15,342 | $1,270 | $14,072 |
| 2018 | $1,810 | $11,252 | $1,100 | $10,152 |
| 2017 | $2,537 | $11,252 | $1,100 | $10,152 |
| 2016 | $1,864 | $11,252 | $1,100 | $10,152 |
| 2015 | $1,334 | $8,189 | $889 | $7,300 |
| 2014 | $1,322 | $8,189 | $889 | $7,300 |
| 2013 | $1,269 | $8,189 | $889 | $7,300 |
Property History
| Date | Event | Price | List to Sale | Price per Sq Ft | Prior Sale |
|---|---|---|---|---|---|
| 09/23/2025 09/23/25 | For Sale | $249,999 | +43.7% | $232 / Sq Ft | |
| 02/15/2019 02/15/19 | Sold | $174,000 | -5.9% | $169 / Sq Ft | View Prior Sale |
| 01/02/2019 01/02/19 | Pending | -- | -- | -- | |
| 11/02/2018 11/02/18 | For Sale | $185,000 | +21.7% | $180 / Sq Ft | |
| 09/20/2016 09/20/16 | Sold | $152,000 | -4.9% | $148 / Sq Ft | View Prior Sale |
| 07/26/2016 07/26/16 | Pending | -- | -- | -- | |
| 07/08/2016 07/08/16 | Price Changed | $159,900 | -1.3% | $155 / Sq Ft | |
| 07/01/2016 07/01/16 | Price Changed | $162,000 | -1.2% | $157 / Sq Ft | |
| 06/21/2016 06/21/16 | Price Changed | $163,900 | -1.8% | $159 / Sq Ft | |
| 05/26/2016 05/26/16 | Price Changed | $166,900 | -1.2% | $162 / Sq Ft | |
| 04/13/2016 04/13/16 | For Sale | $168,900 | -- | $164 / Sq Ft |
Purchase History
| Date | Type | Sale Price | Title Company |
|---|---|---|---|
| Warranty Deed | $174,000 | Chicago Title | |
| Quit Claim Deed | -- | Greater Illinois Title | |
| Warranty Deed | $152,000 | Greater Illinois Title | |
| Warranty Deed | $121,000 | Chicago Title | |
| Warranty Deed | $131,000 | Chicago Title Insurance Co | |
| Warranty Deed | $92,000 | -- |
Mortgage History
| Date | Status | Loan Amount | Loan Type |
|---|---|---|---|
| Open | $156,600 | New Conventional | |
| Previous Owner | $149,842 | New Conventional | |
| Previous Owner | $131,000 | Stand Alone First | |
| Previous Owner | $73,600 | No Value Available |
Source: Midwest Real Estate Data (MRED)
MLS Number: 12478453
APN: 04-32-401-125-1107
- 4146 Cove Ln Unit D
- 4128 Cove Ln Unit C
- 10373 Dearlove Rd Unit 4E
- 10430 Michael Todd Terrace
- 625 Quincy Bridge Ln Unit 301
- 1026 Castilian Ct Unit D162
- 1026 Castilian Ct Unit 104
- 4150 Central Rd Unit 3E
- 701 Forum Square Unit 609
- 3845 Appian Way Unit T17D
- 3732 Capri Ct Unit T18A
- 600 Naples Ct Unit 107
- 600 Naples Ct Unit 608
- 9517 W Central Rd
- 10151 Meadow Ln
- 1053 Ironwood Ct
- 1223 Milwaukee Ave
- 9411 Harrison St Unit 471494
- 206 Country Ln Unit 206
- 491 Leslie Ct Unit 201
- 10403 Dearlove Rd Unit 4
- 10353 Dearlove Rd Unit 5A
- 10414 Michael Todd Terrace
- 10414 Michael Todd Terrace
- 10380 Michael Todd Terrace
- 10380 Michael Todd Terrace
- 10377 Dearlove Rd Unit 1A
- 10382 Michael Todd Terrace Unit 2W
- 10382 Michael Todd Terrace Unit 1W
- 10382 Michael Todd Terrace Unit GW
- 10382 Michael Todd Terrace Unit GE
- 10406 Michael Todd Terrace Unit 1E
- 10406 Michael Todd Terrace Unit GW
- 10373 Dearlove Rd Unit 4E
- 10350 Michael Todd Terrace Unit 2S
- 10020 Holly Ln
- 9499 Harrison St Unit 671494
- 3531 Central Rd Unit 1
- 9290 Hamilton Ct Unit A
- 9290 Hamilton Ct Unit D
