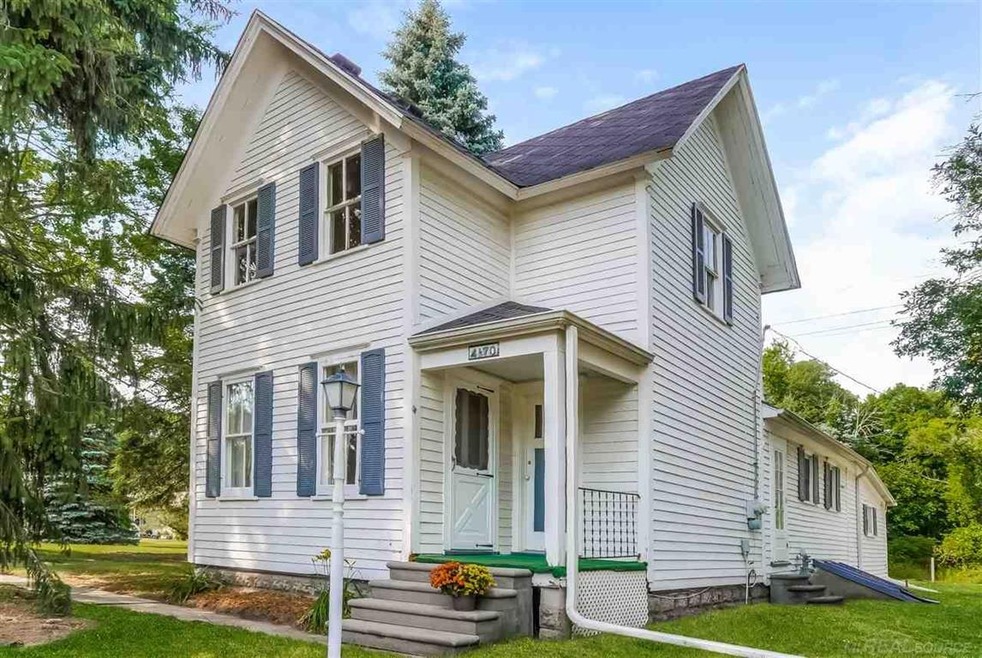
$179,900
- 4 Beds
- 1 Bath
- 1,338 Sq Ft
- 4216 Parker Rd
- Fort Gratiot, MI
RANCH HOME ON 1.5 ACRES IN FORT GRATIOT! THIS HOME IS ALMOST 1,400SQFT AND HAS A NEWER FURNACE, A/C, WATER HEATER, AND NEW FLOORING THROUGHOUT. THE LARGE 2 CAR ATTACHED GARAGE HAS HEAT AND A/C AND IS EQUIPPED WITH A MINI SPLIT TO STAY COMFY ALL YEAR LONG. ATTACHED TO YOUR GARAGE IS A MASSIVE 19X22 ENCLOSED EXTENSION WITH CONCRETE FLOORS AND ENDLESS OPPORTUNITIES. GREAT AS A WORKSHOP FOR YOUR NEXT
Brett Knybel KW Platinum
