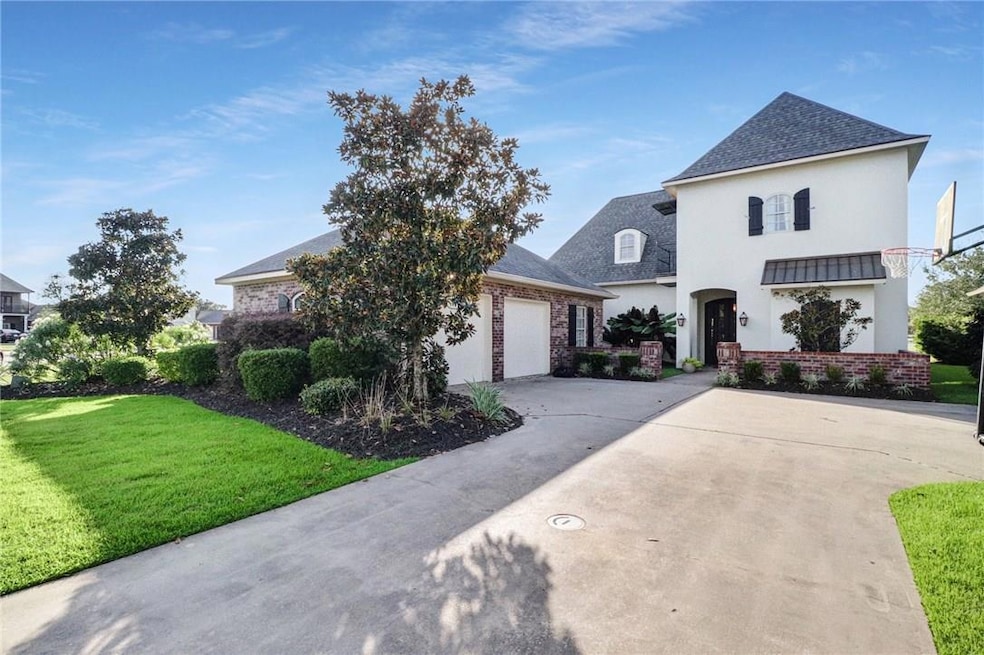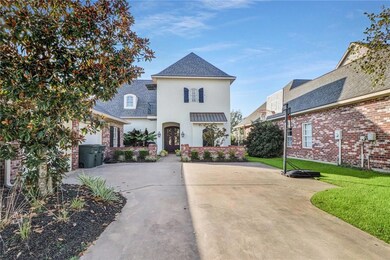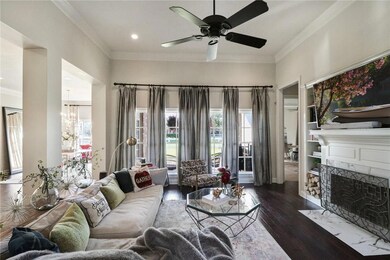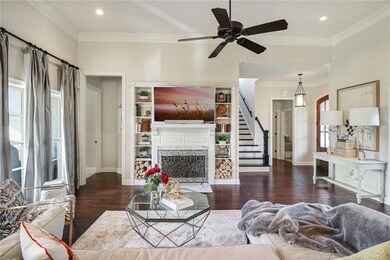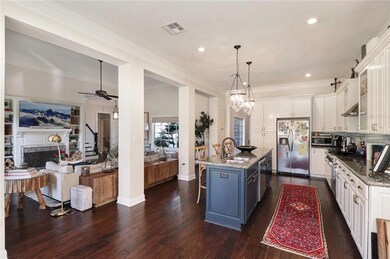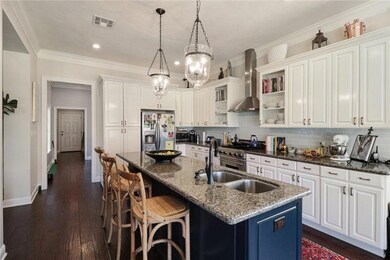
4170 Primrose Dr Lake Charles, LA 70605
Graywood NeighborhoodEstimated Value: $386,000 - $516,000
Highlights
- French Architecture
- Covered patio or porch
- Central Heating and Cooling System
- Wood Flooring
- Attached Carport
- 2 Car Garage
About This Home
As of December 2019Beautiful French Country home in Graywood. This home features 3 bedrooms, 3 1/2 baths with an office;
An open split floor plan with lots of natural lighting with great custom and unique features throughout;
Kitchen features a Viking Gus range with custom lighting & plantation shutters. Master bath has been completely updated; Covered patio in the back; Don't miss your opportunity to live in beautiful Graywood Subdivision. Call today for your private showing. All measurements are more or less.
Last Agent to Sell the Property
Latter & Blum Compass-LC License #995681565 Listed on: 10/24/2019

Home Details
Home Type
- Single Family
Est. Annual Taxes
- $3,694
Year Built
- Built in 2007
Lot Details
- 7,841 Sq Ft Lot
- Fenced
- Rectangular Lot
Home Design
- French Architecture
- Turnkey
- Brick Exterior Construction
- Slab Foundation
- Shingle Roof
- Stucco
Interior Spaces
- 2,540 Sq Ft Home
- 2-Story Property
- Gas Fireplace
- Fire and Smoke Detector
- Washer Hookup
Kitchen
- Oven or Range
- Dishwasher
- Disposal
Flooring
- Wood
- Carpet
- Tile
Bedrooms and Bathrooms
- 3 Bedrooms
Parking
- 2 Car Garage
- Attached Carport
Outdoor Features
- Covered patio or porch
Schools
- St. John Elementary School
- Sjwelsh Middle School
- Barbe High School
Utilities
- Central Heating and Cooling System
- Heating System Uses Natural Gas
Community Details
- Property has a Home Owners Association
- Built by FDH
- Primrose Subdivision
Listing and Financial Details
- Tax Lot 18
- Assessor Parcel Number 13335153R
Ownership History
Purchase Details
Home Financials for this Owner
Home Financials are based on the most recent Mortgage that was taken out on this home.Purchase Details
Home Financials for this Owner
Home Financials are based on the most recent Mortgage that was taken out on this home.Similar Homes in Lake Charles, LA
Home Values in the Area
Average Home Value in this Area
Purchase History
| Date | Buyer | Sale Price | Title Company |
|---|---|---|---|
| Abba Investments Llc | $370,000 | None Available | |
| Augustine Jamie Clint | $351,000 | None Available |
Mortgage History
| Date | Status | Borrower | Loan Amount |
|---|---|---|---|
| Previous Owner | Augustine Jamie Clint | $346,500 | |
| Previous Owner | Augustine Jamie Clint | $351,000 |
Property History
| Date | Event | Price | Change | Sq Ft Price |
|---|---|---|---|---|
| 12/16/2019 12/16/19 | Sold | -- | -- | -- |
| 11/19/2019 11/19/19 | Pending | -- | -- | -- |
| 10/24/2019 10/24/19 | For Sale | $389,000 | -- | $153 / Sq Ft |
Tax History Compared to Growth
Tax History
| Year | Tax Paid | Tax Assessment Tax Assessment Total Assessment is a certain percentage of the fair market value that is determined by local assessors to be the total taxable value of land and additions on the property. | Land | Improvement |
|---|---|---|---|---|
| 2024 | $3,694 | $38,530 | $6,480 | $32,050 |
| 2023 | $3,694 | $38,530 | $6,480 | $32,050 |
| 2022 | $3,725 | $38,530 | $6,480 | $32,050 |
| 2021 | $3,224 | $38,530 | $6,480 | $32,050 |
| 2020 | $3,380 | $35,070 | $6,220 | $28,850 |
| 2019 | $3,672 | $38,050 | $6,000 | $32,050 |
| 2018 | $3,681 | $38,050 | $6,000 | $32,050 |
| 2017 | $3,706 | $38,050 | $6,000 | $32,050 |
| 2016 | $3,726 | $38,050 | $6,000 | $32,050 |
| 2015 | $3,632 | $36,910 | $4,950 | $31,960 |
Agents Affiliated with this Home
-
Phyllis Loftin

Seller's Agent in 2019
Phyllis Loftin
Latter & Blum Compass-LC
(337) 884-3851
59 in this area
394 Total Sales
-
Rhonda Gaspard

Buyer's Agent in 2019
Rhonda Gaspard
CENTURY 21 Bessette Flavin
(337) 802-8361
4 in this area
75 Total Sales
Map
Source: Greater Southern MLS
MLS Number: 184818
APN: 13335153R
- 6402 Oleander Dr
- 6415 Sweetleaf Ct
- 4245 Indigo Place
- 4123 Oleander Dr
- 6448 White Oleander Cir W
- 4119 Oleander Dr
- 4111 Oleander Dr
- 4104 Calypso Ct
- 5920 Camellia Place
- 5925 Camellia Place
- 6508 W White Oleander Cir
- 6523 White Oleander Cir W
- 5950 N Blue Sage Rd
- 6531 White Oleander Cir W
- 4050 Sawgrass Way
- 6539 White Oleander Cir W
- 6105 W Azalea
- 0 TBD Palmetto Dr
- 3931 Dogwood Way
- 6123 E Azalea Dr
- 4170 Primrose Dr
- 4160 Primrose Dr
- 4180 Primrose Dr
- 0 Primrose Dr
- 4150 Primrose Dr
- 4151 Primrose Dr
- 4161 Primrose Dr
- 4141 Primrose Dr
- 4171 Primrose Dr
- 4131 Primrose Dr
- 4140 Primrose Dr
- 4181 Primrose Dr
- 4191 Primrose Dr
- 5141 Primrose Dr
- 4121 Primrose Dr
- 4210 Indigo Place
- 4120 Primrose Dr
- 4111 Primrose Dr
- 4110 Primrose Dr
- 4100 Primrose Dr
