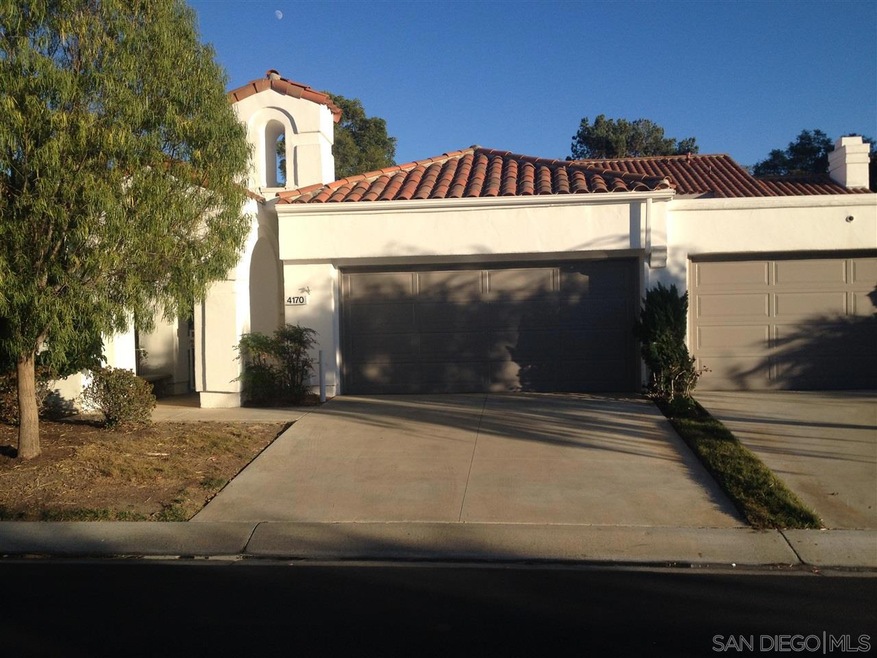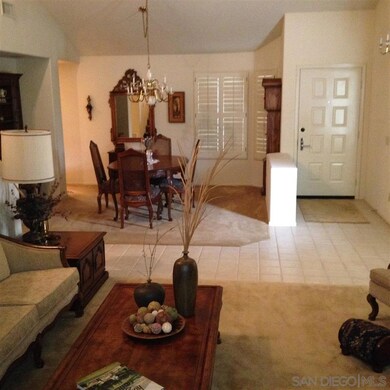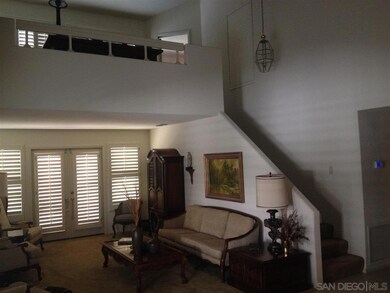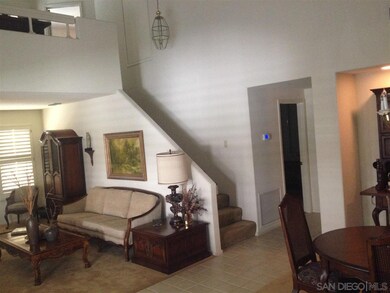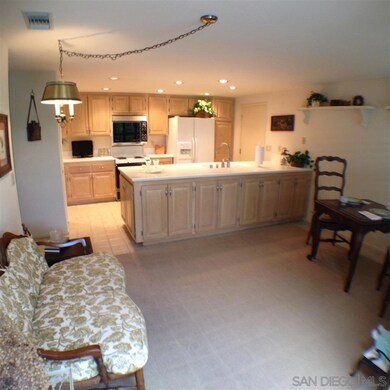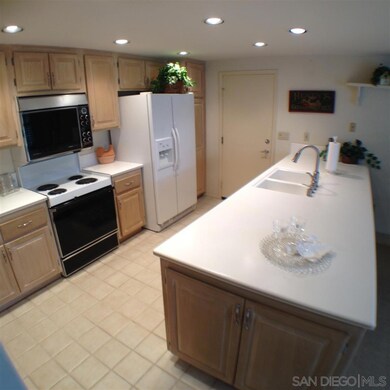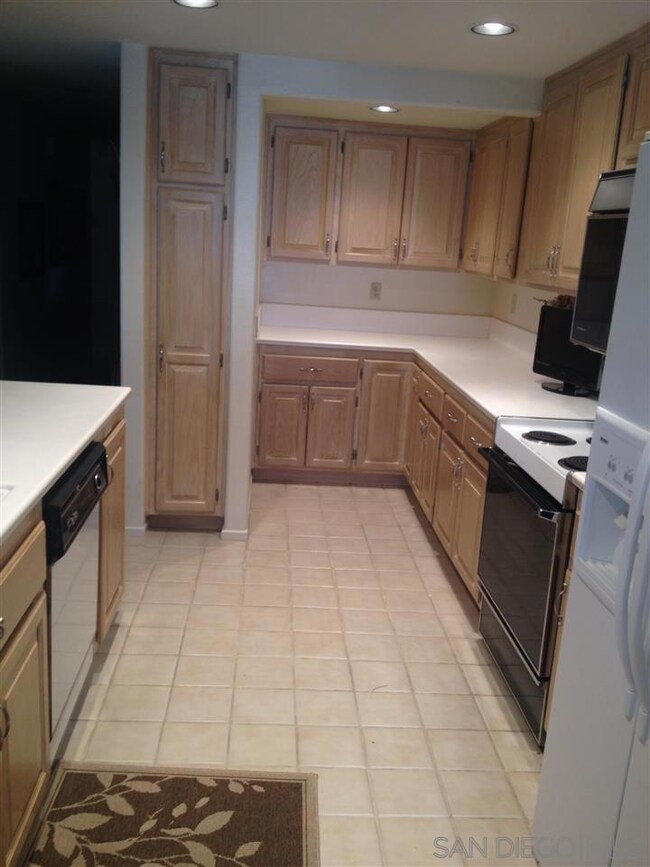
4170 Rhodes Way Oceanside, CA 92056
Ocean Hills NeighborhoodHighlights
- Golf Course Community
- Senior Community
- Two Primary Bedrooms
- Fitness Center
- RV Parking in Community
- Gated Community
About This Home
As of August 2018Beautifully upgraded Bellagio model floor plan in the guard-gated Ocean Hills Country Club (OHCC) 55+ active adult community. The home boasts 2 Master bedrooms, 2.5 bathrooms, with a lovely loft above the living room. Custom kitchen cabinets and pantry. High end wood plantation shutter & custom built-in cabinets. Updated HVAC, copper piping & dual pane vinyl windows within the last 6 years. 2-car direct access garage. Ocean Hills Country Club is an internationally acclaimed ...(MORE Below in Supplement) (Public Remarks Continued)... retirement development for active adults. This community was featured in the "Where to Retire" magazine in the past. Ocean Hills Country Club is located on 350 acres in Oceanside, California, 3.5 miles from the Pacific Coast, 30 miles north of San Diego. This Mediterranean style community offers a Clubhouse with Library, state-of-the-art Theater, a Nautilus exercise fitness center, central kitchen facilities. Over 1600 Mediterranean-style homes are clustered around an 18 Hole Executive-style Golf Course (with no green fees!), heated swimming pool & spa, lighted Tennis and Paddle/Pickle Ball Tennis Courts, Bocce Ball courts & Billiards. There are approximately 50 social clubs and classes offering a wide range of activities, walking paths, limited recreation al vehicle storage. Also included in HOA fees are front yard maintenance & extensive common area landscaping, exterior house painting, roof maintenance, Cable TV (basic channels), 24-hour security guards with duck to dawn patrols & emergency response to pre-wired alarms in each home.
Last Agent to Sell the Property
John Parenti
Nook Real Estate License #01249905 Listed on: 12/08/2015
Last Buyer's Agent
Susan Sigaty
Richard Realty Group, Inc License #00795710
Property Details
Home Type
- Condominium
Est. Annual Taxes
- $4,336
Year Built
- Built in 1989
Lot Details
- Private Streets
- Gated Home
- Property is Fully Fenced
HOA Fees
- $457 Monthly HOA Fees
Parking
- 2 Car Attached Garage
- Garage Door Opener
- Driveway
Home Design
- Mediterranean Architecture
- Clay Roof
- Stucco Exterior
Interior Spaces
- 1,899 Sq Ft Home
- 2-Story Property
- Living Room with Fireplace
- Dining Area
- Loft
- Park or Greenbelt Views
Kitchen
- Oven or Range
- Microwave
- Dishwasher
- Disposal
Flooring
- Carpet
- Tile
Bedrooms and Bathrooms
- 2 Bedrooms
- Primary Bedroom on Main
- Double Master Bedroom
Laundry
- Laundry in Garage
- Dryer
- Washer
Eco-Friendly Details
- Drip Irrigation
Utilities
- Separate Water Meter
- Gas Water Heater
Listing and Financial Details
- Assessor Parcel Number 169-491-08-00
Community Details
Overview
- Senior Community
- Association fees include cable/tv services, common area maintenance, exterior (landscaping), exterior bldg maintenance, gated community
- 2 Units
- Ocean Hill Country Club Association, Phone Number (760) 758-7080
- Ocean Hill Community
- RV Parking in Community
Amenities
- Community Barbecue Grill
- Clubhouse
Recreation
- Golf Course Community
- Tennis Courts
- Fitness Center
- Community Pool
- Community Spa
Pet Policy
- Breed Restrictions
Security
- Security Guard
- Gated Community
Ownership History
Purchase Details
Home Financials for this Owner
Home Financials are based on the most recent Mortgage that was taken out on this home.Purchase Details
Purchase Details
Home Financials for this Owner
Home Financials are based on the most recent Mortgage that was taken out on this home.Purchase Details
Similar Homes in Oceanside, CA
Home Values in the Area
Average Home Value in this Area
Purchase History
| Date | Type | Sale Price | Title Company |
|---|---|---|---|
| Grant Deed | $689,500 | Wfg National Title Company | |
| Interfamily Deed Transfer | -- | None Available | |
| Grant Deed | $559,000 | Usa National Title | |
| Deed | $240,000 | -- |
Mortgage History
| Date | Status | Loan Amount | Loan Type |
|---|---|---|---|
| Previous Owner | $50,000 | Future Advance Clause Open End Mortgage | |
| Previous Owner | $285,000 | New Conventional |
Property History
| Date | Event | Price | Change | Sq Ft Price |
|---|---|---|---|---|
| 08/13/2018 08/13/18 | Sold | $689,500 | 0.0% | $363 / Sq Ft |
| 07/25/2018 07/25/18 | Pending | -- | -- | -- |
| 07/17/2018 07/17/18 | For Sale | $689,500 | +23.3% | $363 / Sq Ft |
| 01/15/2016 01/15/16 | Sold | $559,000 | 0.0% | $294 / Sq Ft |
| 12/27/2015 12/27/15 | Pending | -- | -- | -- |
| 12/08/2015 12/08/15 | For Sale | $559,000 | -- | $294 / Sq Ft |
Tax History Compared to Growth
Tax History
| Year | Tax Paid | Tax Assessment Tax Assessment Total Assessment is a certain percentage of the fair market value that is determined by local assessors to be the total taxable value of land and additions on the property. | Land | Improvement |
|---|---|---|---|---|
| 2024 | $4,336 | $402,755 | $216,279 | $186,476 |
| 2023 | $4,230 | $394,859 | $212,039 | $182,820 |
| 2022 | $4,218 | $387,118 | $207,882 | $179,236 |
| 2021 | $4,122 | $379,528 | $203,806 | $175,722 |
| 2020 | $1,337 | $124,901 | $97,778 | $27,123 |
| 2019 | $1,332 | $122,453 | $95,861 | $26,592 |
| 2018 | $6,217 | $581,583 | $312,120 | $269,463 |
| 2017 | $6,100 | $570,180 | $306,000 | $264,180 |
| 2016 | $4,021 | $378,844 | $141,072 | $237,772 |
| 2015 | $4,005 | $373,154 | $138,953 | $234,201 |
| 2014 | $3,904 | $365,846 | $136,232 | $229,614 |
Agents Affiliated with this Home
-
Patricia Smith

Seller's Agent in 2018
Patricia Smith
Coldwell Banker Realty
(760) 305-3073
79 in this area
84 Total Sales
-

Buyer's Agent in 2018
Bobbie Akert
A La Carte Real Estate Service
(619) 231-8777
-

Seller's Agent in 2016
John Parenti
Nook Real Estate
(714) 322-9400
28 Total Sales
-
S
Buyer's Agent in 2016
Susan Sigaty
Richard Realty Group, Inc
Map
Source: San Diego MLS
MLS Number: 150064142
APN: 169-491-08
- 4161 Rhodes Way
- 4979 Poseidon Way
- 4946 Kalamis Way
- 4981 Lamia Way
- 4951 Delos Way
- 4885 Demeter Way
- 4138 Pindar Way
- 4780 Miletus Way
- 4078 Lemnos Way
- 4058 Lemnos Way
- 4946 Alicante Way
- 5090 Siros Way
- 4905 Alicante Way
- 4994 Alicante Way
- 4732 Galicia Way
- 4912 Keos Way
- 5015 Alicante Way
- 2040 Redwood Crest
- 4704 Cordoba Way
- 2066 Sequoia Crest
