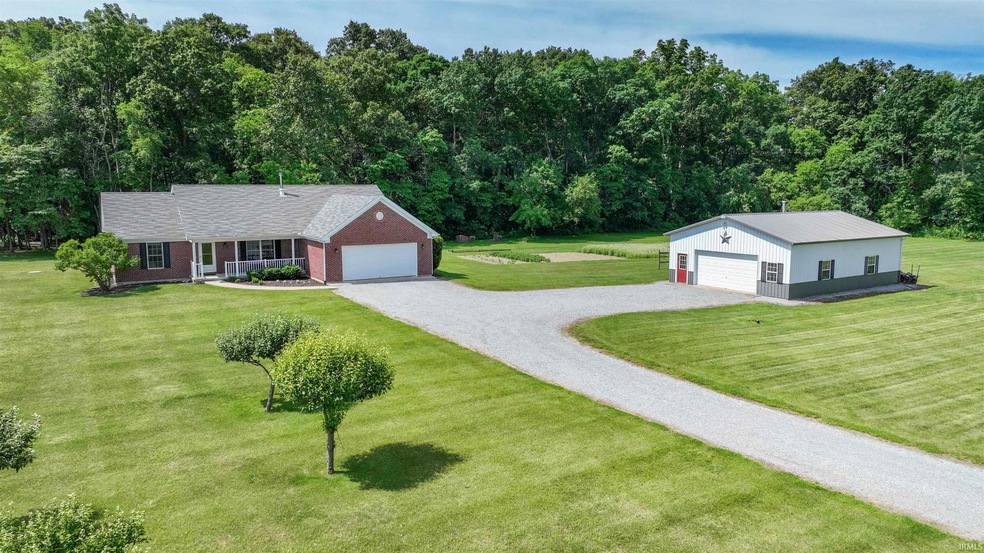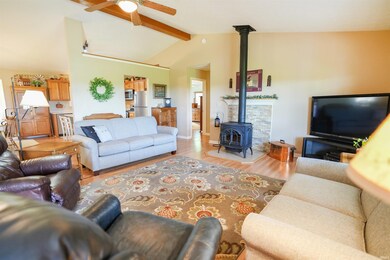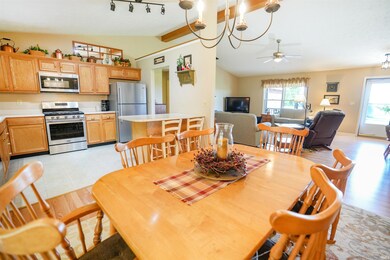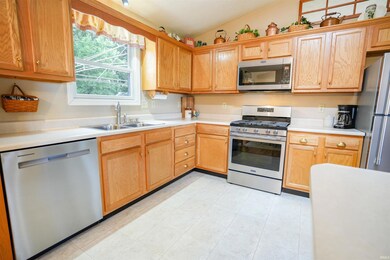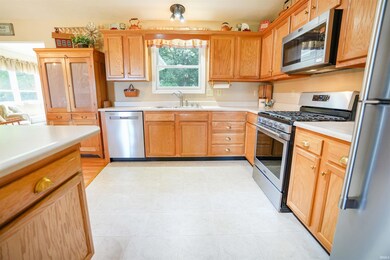
4170 W 500 N Wolcott, IN 47995
Highlights
- Living Room with Fireplace
- 1-Story Property
- Level Lot
- 2 Car Attached Garage
- Central Air
About This Home
As of July 2024Welcome to your dream home! This meticulously maintained 3-bedroom, 2-bathroom brick home offers both comfort and elegance inside and out. Nestled on approximately 4 acres up a long, private lane, this property provides a serene setting surrounded by woods and natural beauty. Enjoy your own piece of paradise with a stunning garden, blueberry bushes, an apple orchard, and grape vines. Perfect for those who love to garden or simply appreciate nature's bounty. Watch wildlife in comfort from your cozy sunroom. The open-concept design features a living room with a wood stove that can heat the entire home, complemented by an electric furnace/ AC heat pump and appliances that are less than 3 years old. The cathedral ceiling adds an airy feel to the space. The large utility room boasts ample cabinet space, a stove, and an island, making it ideal for storage, canning, or use as a separate room. Enjoy privacy in the en suite master bedroom, designed for comfort and convenience. Relax on the front porch with its charming white railing, or unwind on the back deck with a pergola, perfect for entertaining or enjoying peaceful evenings. The property includes an insulated 30x40 FBI building with a wood-burning stove, great for a workshop or additional storage. There's also a garden shed for all your gardening needs. This brick home is designed for low maintenance, allowing you more time to enjoy the beautiful surroundings. An attached 2-car garage provides convenience and additional storage space. The well-manicured lawn and landscape add to the overall appeal, providing a picturesque setting.
Home Details
Home Type
- Single Family
Est. Annual Taxes
- $1,600
Year Built
- Built in 2006
Lot Details
- 3.85 Acre Lot
- Level Lot
Parking
- 2 Car Attached Garage
Home Design
- Brick Exterior Construction
- Asphalt Roof
Interior Spaces
- 2,052 Sq Ft Home
- 1-Story Property
- Living Room with Fireplace
- Crawl Space
Bedrooms and Bathrooms
- 3 Bedrooms
- 2 Full Bathrooms
Schools
- Tri-County Elementary And Middle School
- Tri-County High School
Utilities
- Central Air
- Propane
- Private Company Owned Well
- Well
- Septic System
Listing and Financial Details
- Assessor Parcel Number 91-75-02-000-000.301-017
Similar Homes in Wolcott, IN
Home Values in the Area
Average Home Value in this Area
Property History
| Date | Event | Price | Change | Sq Ft Price |
|---|---|---|---|---|
| 07/16/2025 07/16/25 | Pending | -- | -- | -- |
| 06/18/2025 06/18/25 | For Sale | $482,500 | 0.0% | $235 / Sq Ft |
| 06/18/2025 06/18/25 | Price Changed | $482,500 | -2.5% | $235 / Sq Ft |
| 06/01/2025 06/01/25 | Pending | -- | -- | -- |
| 05/21/2025 05/21/25 | For Sale | $495,000 | +11.2% | $241 / Sq Ft |
| 07/31/2024 07/31/24 | Sold | $445,000 | -1.1% | $217 / Sq Ft |
| 05/31/2024 05/31/24 | For Sale | $450,000 | -- | $219 / Sq Ft |
Tax History Compared to Growth
Tax History
| Year | Tax Paid | Tax Assessment Tax Assessment Total Assessment is a certain percentage of the fair market value that is determined by local assessors to be the total taxable value of land and additions on the property. | Land | Improvement |
|---|---|---|---|---|
| 2024 | $1,526 | $281,900 | $29,800 | $252,100 |
| 2023 | $1,610 | $282,700 | $27,500 | $255,200 |
| 2022 | $1,585 | $245,400 | $25,100 | $220,300 |
| 2021 | $1,431 | $206,400 | $23,800 | $182,600 |
| 2020 | $1,199 | $176,100 | $23,700 | $152,400 |
| 2019 | $1,173 | $177,900 | $25,500 | $152,400 |
| 2018 | $1,136 | $174,000 | $25,700 | $148,300 |
| 2017 | $1,050 | $167,200 | $27,200 | $140,000 |
| 2016 | $1,024 | $168,900 | $26,900 | $142,000 |
| 2014 | $1,069 | $173,400 | $27,400 | $146,000 |
Agents Affiliated with this Home
-

Seller's Agent in 2025
Rebecca Rush
BerkshireHathaway HS IN Realty
(765) 491-0721
200 Total Sales
-

Seller's Agent in 2024
Garrett Criswell
Raeco Realty - Monticello
(574) 297-1436
141 Total Sales
Map
Source: Indiana Regional MLS
MLS Number: 202419775
APN: 91-75-02-000-000.301-017
- 4729 W 100 N
- 1910 E 1050 S
- 3704 U S 421
- 615 N Arch St
- N/a Indiana 16
- 511 E Bedford Rd
- 0 60 Rd E
- 4702 N 200 E
- 306 N Boone St
- 206 E Johnson St
- 302 N Clark St
- 305 N Clark St
- 415 W Us Highway 24
- 302 W Johnson St
- 504 E 2nd St
- 2885 E Bradford Ct
- 2992 E Bradford Ct
- 9860 S Us Highway 421
- 6425 N Mckinley Dr
- 3097 E Stahl Rd
