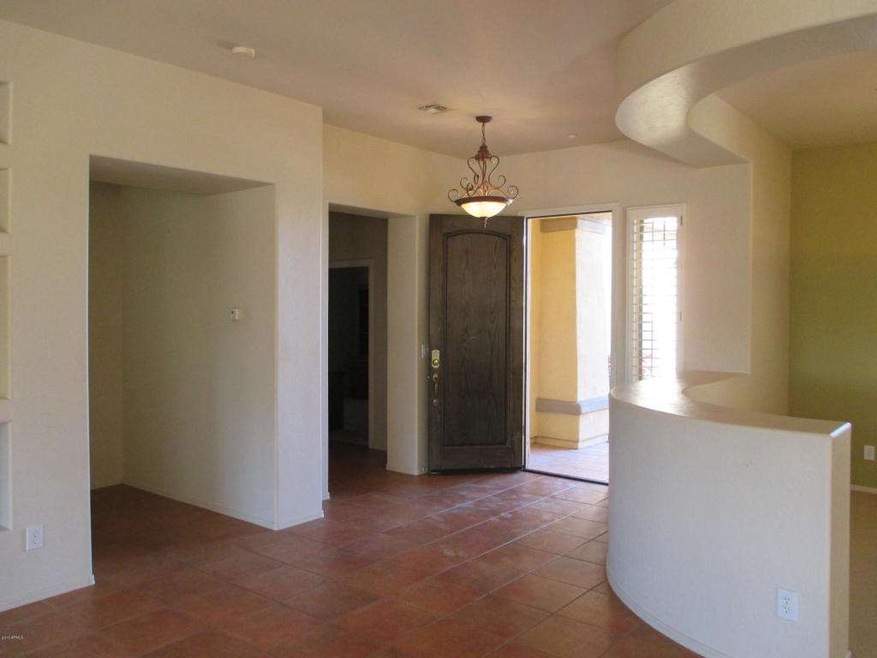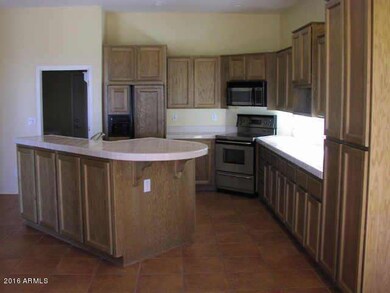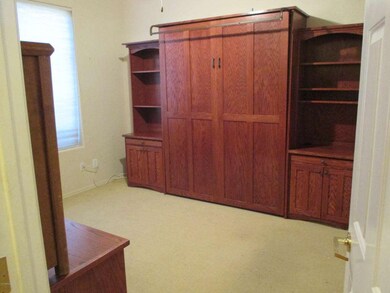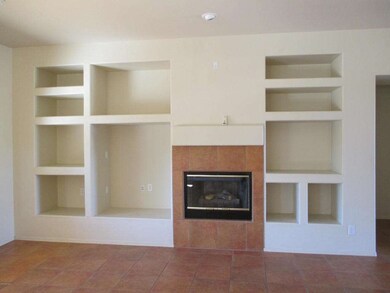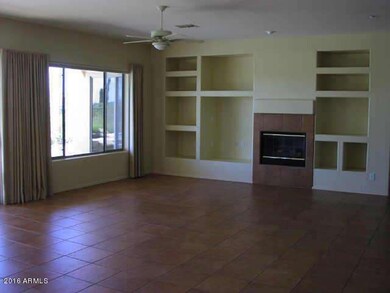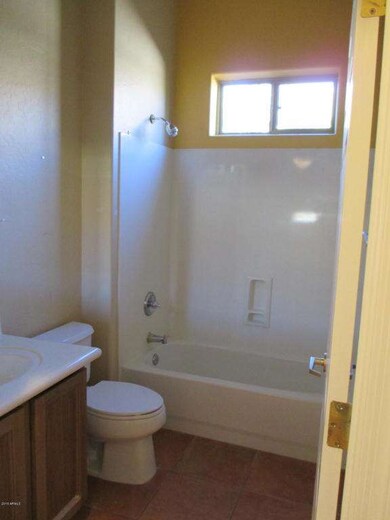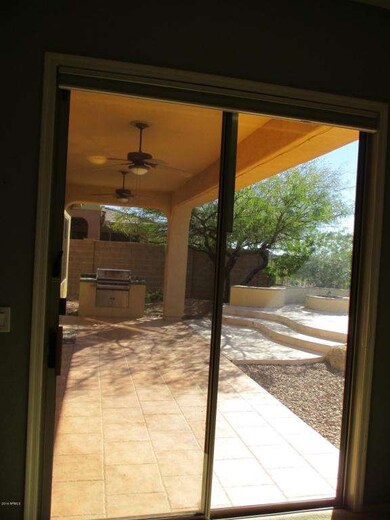
41704 N Emerald Lake Dr Anthem, AZ 85086
Highlights
- On Golf Course
- Fitness Center
- Heated Spa
- Anthem School Rated A-
- Gated with Attendant
- Clubhouse
About This Home
As of May 2019This is NOT a bank approved price. This is a short sale with tenant in place until June 1, 2016. Single Story 3-bedroom with an office area by the front door, 3-bath home including the casita. Great room floor plan. Golf lot, 4th tee box. View fencing with in ground spa. Home interior was completely repainted about 1-year ago. 2-car garage with built in cabinets. Home is in original condition, no updating has been done. See document tab for Class Action Suit.
Last Agent to Sell the Property
Jim Willow
HomeSmart License #BR532196000 Listed on: 05/09/2016

Home Details
Home Type
- Single Family
Est. Annual Taxes
- $3,589
Year Built
- Built in 2000
Lot Details
- 8,050 Sq Ft Lot
- On Golf Course
- Desert faces the front and back of the property
- Wrought Iron Fence
HOA Fees
Parking
- 2 Car Garage
- Garage Door Opener
Home Design
- Wood Frame Construction
- Tile Roof
- Stucco
Interior Spaces
- 2,454 Sq Ft Home
- 1-Story Property
- Gas Fireplace
- Double Pane Windows
- Family Room with Fireplace
- Fire Sprinkler System
Kitchen
- Built-In Microwave
- Kitchen Island
Flooring
- Carpet
- Tile
Bedrooms and Bathrooms
- 3 Bedrooms
- Primary Bathroom is a Full Bathroom
- 3 Bathrooms
- Dual Vanity Sinks in Primary Bathroom
- Bathtub With Separate Shower Stall
Accessible Home Design
- No Interior Steps
Outdoor Features
- Heated Spa
- Covered patio or porch
Schools
- Anthem Elementary And Middle School
- Boulder Creek High School
Utilities
- Refrigerated Cooling System
- Heating System Uses Natural Gas
- High Speed Internet
- Cable TV Available
Listing and Financial Details
- Tax Lot 16
- Assessor Parcel Number 203-07-017
Community Details
Overview
- Association fees include ground maintenance, street maintenance
- Acca Association, Phone Number (623) 742-6020
- Agcc Association, Phone Number (623) 742-6020
- Association Phone (623) 742-6020
- Built by Del Webb
- Anthem Country Club Unit 3 Augusta Amd Subdivision, Peregrine Floorplan
Amenities
- Clubhouse
- Recreation Room
Recreation
- Golf Course Community
- Tennis Courts
- Fitness Center
- Heated Community Pool
- Community Spa
- Bike Trail
Security
- Gated with Attendant
Ownership History
Purchase Details
Home Financials for this Owner
Home Financials are based on the most recent Mortgage that was taken out on this home.Purchase Details
Home Financials for this Owner
Home Financials are based on the most recent Mortgage that was taken out on this home.Purchase Details
Home Financials for this Owner
Home Financials are based on the most recent Mortgage that was taken out on this home.Purchase Details
Home Financials for this Owner
Home Financials are based on the most recent Mortgage that was taken out on this home.Purchase Details
Home Financials for this Owner
Home Financials are based on the most recent Mortgage that was taken out on this home.Purchase Details
Home Financials for this Owner
Home Financials are based on the most recent Mortgage that was taken out on this home.Purchase Details
Home Financials for this Owner
Home Financials are based on the most recent Mortgage that was taken out on this home.Similar Home in Anthem, AZ
Home Values in the Area
Average Home Value in this Area
Purchase History
| Date | Type | Sale Price | Title Company |
|---|---|---|---|
| Warranty Deed | $409,000 | First American Title Ins Co | |
| Warranty Deed | $311,000 | First American Title Ins Co | |
| Interfamily Deed Transfer | -- | Lsi Title Agency Inc | |
| Warranty Deed | $465,000 | Ticor Title Agency Of Az Inc | |
| Interfamily Deed Transfer | -- | -- | |
| Warranty Deed | $407,500 | -- | |
| Corporate Deed | $303,168 | First American Title |
Mortgage History
| Date | Status | Loan Amount | Loan Type |
|---|---|---|---|
| Previous Owner | $87,400 | Credit Line Revolving | |
| Previous Owner | $233,250 | New Conventional | |
| Previous Owner | $360,381 | New Conventional | |
| Previous Owner | $372,000 | Purchase Money Mortgage | |
| Previous Owner | $32,600 | New Conventional | |
| Previous Owner | $326,000 | New Conventional | |
| Previous Owner | $200,113 | Unknown | |
| Previous Owner | $203,200 | No Value Available |
Property History
| Date | Event | Price | Change | Sq Ft Price |
|---|---|---|---|---|
| 07/02/2025 07/02/25 | Pending | -- | -- | -- |
| 07/02/2025 07/02/25 | For Sale | $800,000 | +95.6% | $326 / Sq Ft |
| 05/29/2019 05/29/19 | Sold | $409,000 | -2.4% | $167 / Sq Ft |
| 05/06/2019 05/06/19 | Pending | -- | -- | -- |
| 04/22/2019 04/22/19 | Price Changed | $419,000 | -1.1% | $171 / Sq Ft |
| 04/08/2019 04/08/19 | Price Changed | $423,500 | -0.2% | $173 / Sq Ft |
| 03/22/2019 03/22/19 | Price Changed | $424,500 | -1.3% | $173 / Sq Ft |
| 03/08/2019 03/08/19 | For Sale | $429,900 | 0.0% | $175 / Sq Ft |
| 11/27/2017 11/27/17 | Rented | $2,000 | 0.0% | -- |
| 11/21/2017 11/21/17 | Under Contract | -- | -- | -- |
| 10/06/2017 10/06/17 | For Rent | $2,000 | +14.3% | -- |
| 10/01/2016 10/01/16 | Rented | $1,750 | 0.0% | -- |
| 08/27/2016 08/27/16 | Under Contract | -- | -- | -- |
| 08/16/2016 08/16/16 | Price Changed | $1,750 | -12.3% | $1 / Sq Ft |
| 08/06/2016 08/06/16 | Price Changed | $1,995 | +6.4% | $1 / Sq Ft |
| 07/08/2016 07/08/16 | For Rent | $1,875 | 0.0% | -- |
| 07/07/2016 07/07/16 | Sold | $311,000 | +15.2% | $127 / Sq Ft |
| 05/11/2016 05/11/16 | Pending | -- | -- | -- |
| 05/09/2016 05/09/16 | For Sale | $270,000 | 0.0% | $110 / Sq Ft |
| 04/01/2015 04/01/15 | Rented | $1,600 | 0.0% | -- |
| 03/01/2015 03/01/15 | Under Contract | -- | -- | -- |
| 02/23/2015 02/23/15 | For Rent | $1,600 | -- | -- |
Tax History Compared to Growth
Tax History
| Year | Tax Paid | Tax Assessment Tax Assessment Total Assessment is a certain percentage of the fair market value that is determined by local assessors to be the total taxable value of land and additions on the property. | Land | Improvement |
|---|---|---|---|---|
| 2025 | $4,432 | $42,764 | -- | -- |
| 2024 | $4,790 | $40,728 | -- | -- |
| 2023 | $4,790 | $48,880 | $9,770 | $39,110 |
| 2022 | $4,620 | $37,960 | $7,590 | $30,370 |
| 2021 | $4,703 | $35,410 | $7,080 | $28,330 |
| 2020 | $4,607 | $33,760 | $6,750 | $27,010 |
| 2019 | $4,466 | $32,480 | $6,490 | $25,990 |
| 2018 | $4,319 | $31,200 | $6,240 | $24,960 |
| 2017 | $4,237 | $31,600 | $6,320 | $25,280 |
| 2016 | $3,884 | $31,950 | $6,390 | $25,560 |
| 2015 | $3,589 | $28,170 | $5,630 | $22,540 |
Agents Affiliated with this Home
-
Jill Tetsell

Seller's Agent in 2025
Jill Tetsell
Realty Executives
(480) 203-9066
73 in this area
93 Total Sales
-
Dick Tetsell

Seller Co-Listing Agent in 2025
Dick Tetsell
Realty Executives
(480) 227-6578
69 in this area
84 Total Sales
-
Beth Rider

Seller's Agent in 2019
Beth Rider
Keller Williams Arizona Realty
(480) 666-0501
7 in this area
1,624 Total Sales
-
D
Seller's Agent in 2017
Daniel Jones
Red Brick Realty, LLC
-
Dennis Jones

Seller Co-Listing Agent in 2017
Dennis Jones
Realty Executives
(602) 909-2845
141 in this area
227 Total Sales
-
J
Seller's Agent in 2016
Jim Willow
HomeSmart
Map
Source: Arizona Regional Multiple Listing Service (ARMLS)
MLS Number: 5440099
APN: 203-07-017
- 41717 N Moss Springs Ct
- 41903 N Golf Crest Rd
- 42047 N Moss Springs Rd
- 41310 N Clear Crossing Ct
- 42122 N Anthem Springs Rd
- 41627 N Cedar Chase Rd
- 3330 W Ravina Ln Unit 22
- 42105 N Golf Crest Rd
- 41417 N Clear Crossing Rd
- 42424 N Gavilan Peak Pkwy Unit 19102
- 42424 N Gavilan Peak Pkwy Unit 23102
- 42424 N Gavilan Peak Pkwy Unit 57104
- 42424 N Gavilan Peak Pkwy Unit 63212
- 42424 N Gavilan Peak Pkwy Unit 30104
- 42424 N Gavilan Peak Pkwy Unit 42206
- 2951 W Plum Hollow Dr
- 40924 N Crockett Trail
- 2939 W Plum Hollow Dr
- 2959 W Eastman Dr
- 3134 W Spirit Dr
