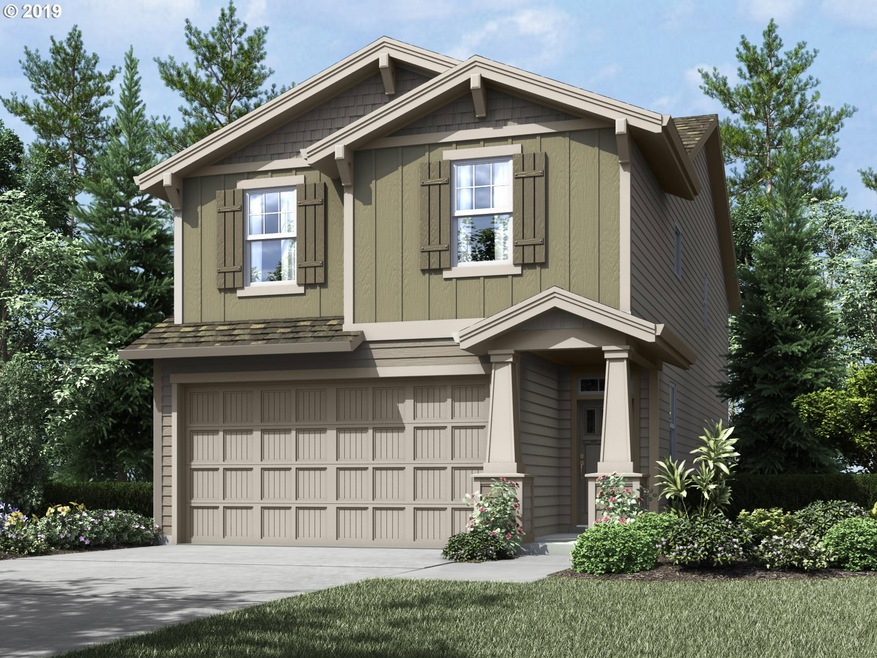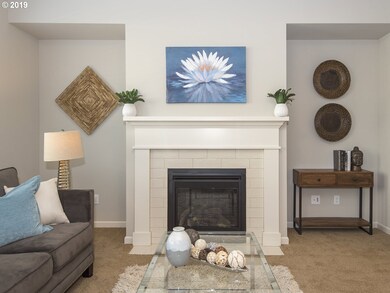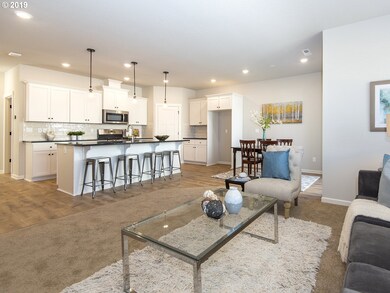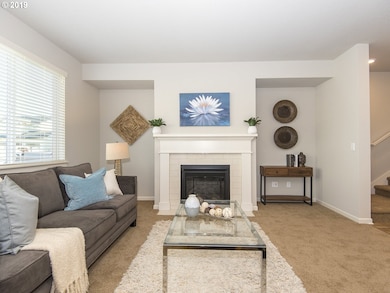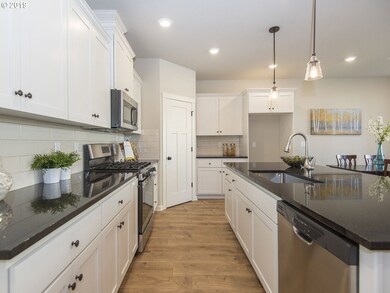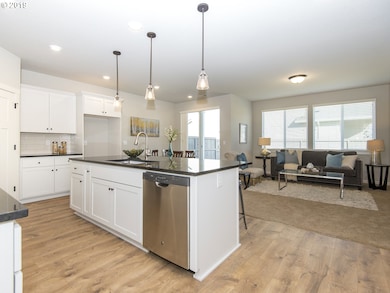
$619,900
- 5 Beds
- 2.5 Baths
- 2,326 Sq Ft
- 41637 NW Buckshire St
- Banks, OR
Charming and Energy-Efficient 4-Bedroom Home in Banks, Oregon. Welcome to 41637 Northwest Buckshire Street, where modern updates and eco-friendly amenities meet comfort and style. This spacious 2,326-square-foot home boasts five bedrooms and 2.1 bathrooms, perfect for families or anyone looking for more room to grow. The 5th bedroom will also make a fantastic office. The main level invites you
Johnny Ott MORE Realty
