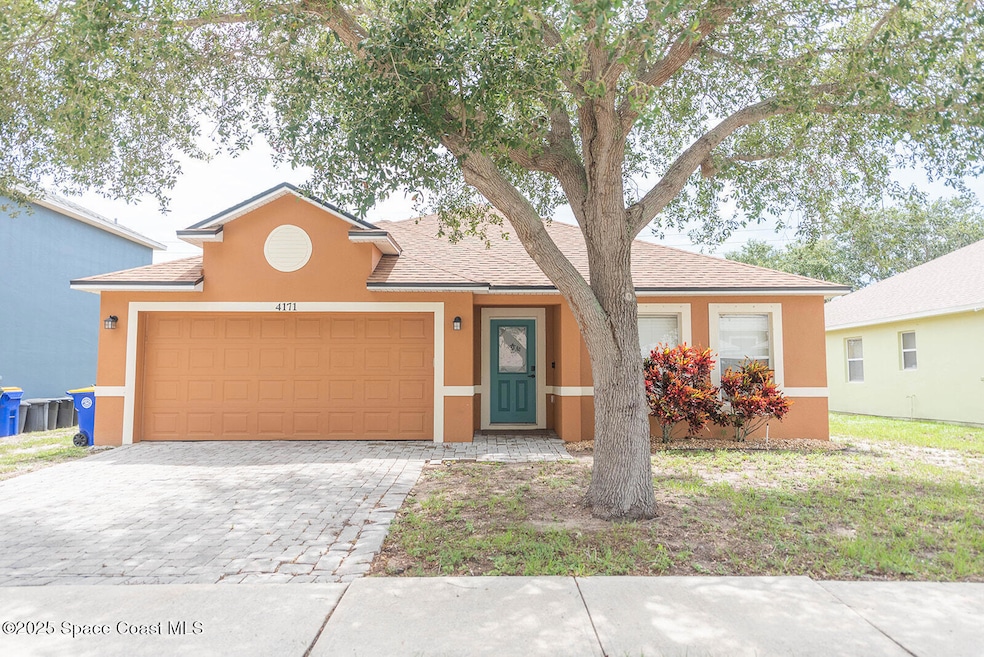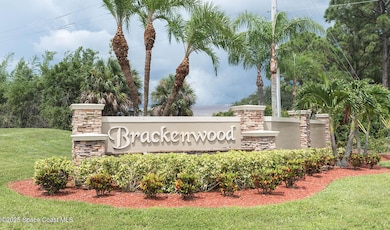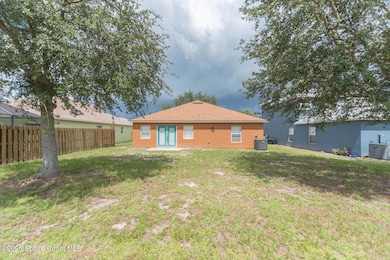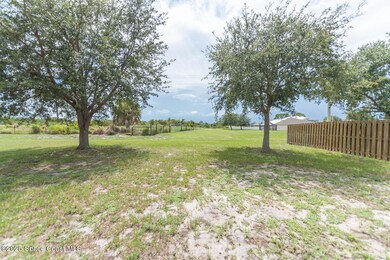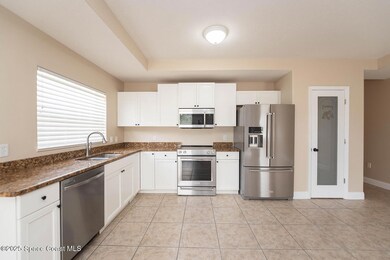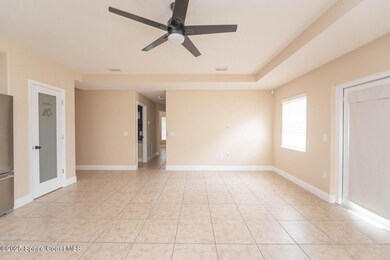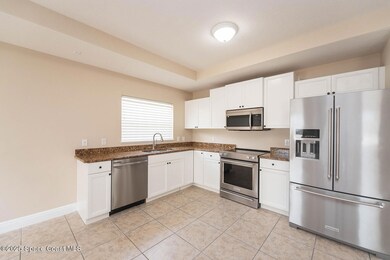4171 Brantley Cir Rockledge, FL 32955
Highlights
- Water Access
- View of Trees or Woods
- Traditional Architecture
- Rockledge Senior High School Rated A-
- Open Floorplan
- Hurricane or Storm Shutters
About This Home
ONE MONTH'S RENT FREE with approved application by 9/15/25!! Welcome to this charming 3-bedroom, 2-bathroom home in the sought-after Brackenwood subdivision! Perfectly positioned on the border of Rockledge and Viera, this home offers convenience to local shopping, dining, and entertainment, while being just 15-20 minutes from the beach and Patrick Air Force Base. This split floor plan home showcases an updated kitchen with modern touches, ideal for cooking and gathering. All bedrooms feature spacious rooms for superior comfort and mobility. Out back, enjoy the serenity of an open field — no rear neighbors, just peaceful views. A wonderful blend of location, comfort, and style! Don't wait schedule your personal tour today!
Home Details
Home Type
- Single Family
Est. Annual Taxes
- $4,002
Year Built
- Built in 2008
Lot Details
- 6,098 Sq Ft Lot
- East Facing Home
Parking
- 2 Car Attached Garage
- Garage Door Opener
Home Design
- Traditional Architecture
Interior Spaces
- 1,230 Sq Ft Home
- 1-Story Property
- Open Floorplan
- Ceiling Fan
- Entrance Foyer
- Views of Woods
Kitchen
- Electric Range
- Microwave
- Dishwasher
- Disposal
Bedrooms and Bathrooms
- 3 Bedrooms
- Split Bedroom Floorplan
- Walk-In Closet
- 2 Full Bathrooms
- Shower Only
Laundry
- Laundry in unit
- Dryer
- Washer
Home Security
- Smart Locks
- Smart Thermostat
- Hurricane or Storm Shutters
- Fire and Smoke Detector
Outdoor Features
- Water Access
- Patio
Schools
- Williams Elementary School
- Mcnair Middle School
- Rockledge High School
Utilities
- Central Heating and Cooling System
- Electric Water Heater
Listing and Financial Details
- Security Deposit $2,500
- Property Available on 7/17/25
- Tenant pays for cable TV, electricity, hot water, pest control, sewer, telephone, water
- The owner pays for grounds care, management, taxes
- Rent includes trash collection, management
- $100 Application Fee
- Assessor Parcel Number 25-36-23-26-00000.0-0013.00
Community Details
Overview
- Property has a Home Owners Association
- Brackenwood Subdivision Association
- Brackenwood Subdivision
Pet Policy
- Pets Allowed
- Pet Deposit $250
Map
Source: Space Coast MLS (Space Coast Association of REALTORS®)
MLS Number: 1052028
APN: 25-36-23-26-00000.0-0013.00
- 4082 Brantley Cir
- 4031 Brantley Cir
- 3791 Brantley Cir
- 1949 Rockledge Dr
- 1919 Rockledge Dr
- 310 Chennault Ln
- 1887 Rockledge Dr
- 1217 Casey Ave
- 320 Pebble Hill Way
- 330 Chennault Ln
- 349 Pebble Hill Way
- 3885 Waterford Dr
- 312 Barrymore Dr
- 308 Tunbridge Dr Unit 8
- 1825 Rockledge Dr
- 319 Brookcrest Cir
- 455 Wynfield Cir
- 483 Wynfield Cir
- 3895 Harvest Cir
- 4240 Harvest Cir
- 44 Bonaventure Dr
- 3967 Montesino Dr
- 3865 La Flor Dr
- 4810 Manchester Dr
- 426 Cobblewood Dr
- 3876 La Flor Dr
- 3908 Upmann Dr
- 4691 Manchester Dr
- 4017 Meander Place Unit 202
- 4017 Meander Place Unit 103
- 4066 Meander Place Unit 205
- 4056 Meander Place Unit 204
- 4076 Meander Place Unit 103
- 4086 Meander Place Unit 203
- 3213 Murrell Rd Unit 201
- 5220 Somerville Dr
- 4920 Somerville Dr
- 3802 Alafaya Ln
- 1425 Lara Cir Unit 101
- 1193 Three Meadows Dr
