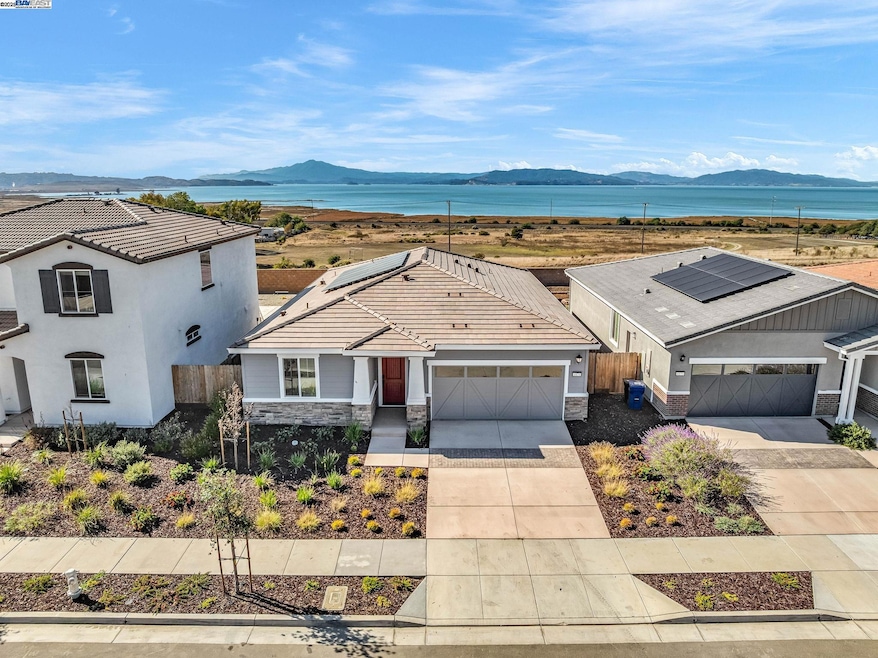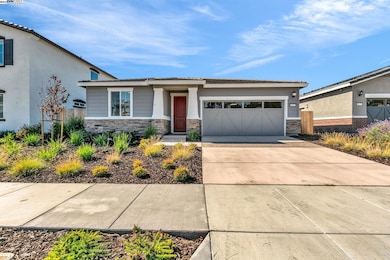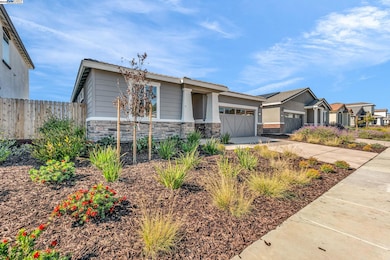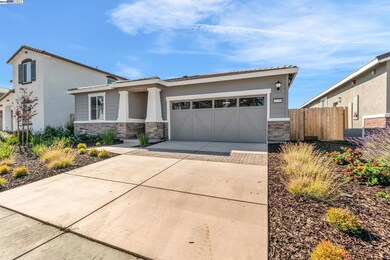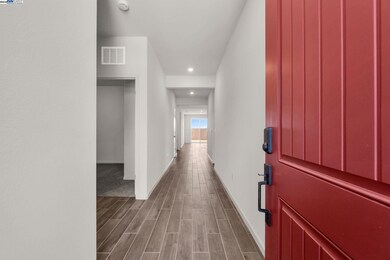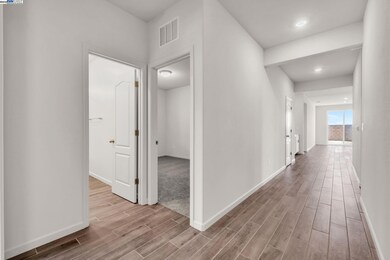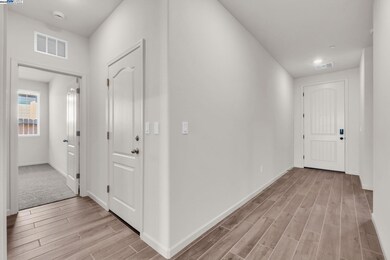4171 Markovich Ct Richmond, CA 94806
Hilltop/Montalvin NeighborhoodEstimated payment $5,273/month
Highlights
- New Construction
- Updated Kitchen
- 2 Car Direct Access Garage
- Solar Power System
- Contemporary Architecture
- Breakfast Bar
About This Home
Experience a luxury living at east bay sought after Bay view community. This single-story Brand-New Move in Ready home offers a perfect blend of modern comfort and timeless elegance. Every detail has been thoughtfully designed and crafted with high end materials to match the modern comfort. Welcome to the Bay View where residents enjoy the serenity surrounded by Golf Course, unobstructed sweeping Bay Views, Mt Tam and beyond. Open concept floor-plan filled with natural lights, kitchen with large Breakfast bar, spacious pantry, Master Suite with Walk in closet, 3 additional rooms for guest or home office, laundry room with in built cabinets and 2 car garage. Step outside to the large backyard, no rear neighbors and view of Bay. Unwind your day watching a sailboat or ferry cruising down the bay or enjoy every sip of your drink while the sun sets to the Mount Tam. All home at Bay View built with smart technology, energy efficient features reducing the utilities bill and provides elevated comfort for better living. With scenic parks, biking & hiking trails nearby, there's always something for every generation inside this community. Commuters dream with easy access to the I-80, Richmond Ferry, Bart and Kaiser. This is the perfect place you wanted to call a home.
Open House Schedule
-
Saturday, November 01, 20252:00 to 4:00 pm11/1/2025 2:00:00 PM +00:0011/1/2025 4:00:00 PM +00:00In PersonAdd to Calendar
-
Sunday, November 02, 20252:00 to 4:00 pm11/2/2025 2:00:00 PM +00:0011/2/2025 4:00:00 PM +00:00In PersonAdd to Calendar
Home Details
Home Type
- Single Family
Est. Annual Taxes
- $5,307
Year Built
- Built in 2025 | New Construction
HOA Fees
- $392 Monthly HOA Fees
Parking
- 2 Car Direct Access Garage
- Garage Door Opener
- On-Street Parking
- Off-Street Parking
Home Design
- Contemporary Architecture
- Tile Roof
- Wood Shingle Exterior
- Stucco
Kitchen
- Updated Kitchen
- Breakfast Bar
- Electric Cooktop
- Dishwasher
Flooring
- Carpet
- Tile
Bedrooms and Bathrooms
- 4 Bedrooms
- 2 Full Bathrooms
Laundry
- Laundry Room
- Dryer
- Washer
- 220 Volts In Laundry
Eco-Friendly Details
- Solar Power System
- Solar owned by a third party
Utilities
- Forced Air Heating and Cooling System
- Heating System Uses Natural Gas
- 220 Volts in Kitchen
- Gas Water Heater
Additional Features
- 1-Story Property
- 6,000 Sq Ft Lot
- Property is near a golf course
Community Details
Overview
- Association fees include common area maintenance, exterior maintenance, management fee, reserves
- Association Phone (925) 337-9918
- Bayview Subdivision
- Greenbelt
Amenities
- Picnic Area
Recreation
- Park
- Dog Park
- Trails
Map
Home Values in the Area
Average Home Value in this Area
Tax History
| Year | Tax Paid | Tax Assessment Tax Assessment Total Assessment is a certain percentage of the fair market value that is determined by local assessors to be the total taxable value of land and additions on the property. | Land | Improvement |
|---|---|---|---|---|
| 2025 | $5,307 | $895,215 | $428,215 | $467,000 |
| 2024 | $3,424 | $366,600 | $366,600 | -- |
| 2023 | $3,424 | $233,811 | $233,811 | -- |
Property History
| Date | Event | Price | List to Sale | Price per Sq Ft |
|---|---|---|---|---|
| 10/30/2025 10/30/25 | Off Market | $848,000 | -- | -- |
| 10/25/2025 10/25/25 | Price Changed | $848,000 | -2.2% | $444 / Sq Ft |
| 08/01/2024 08/01/24 | For Sale | $866,896 | -- | $454 / Sq Ft |
Purchase History
| Date | Type | Sale Price | Title Company |
|---|---|---|---|
| Grant Deed | $2,132,500 | Chicago Title |
Source: Bay East Association of REALTORS®
MLS Number: 41115531
APN: 405-720-047-1
- 4177 Markovich Ct
- 4185 Markovich Ct
- 4199 Markovich Ct
- 4200 Markovich Ct
- 4203 Markovich Ct
- 4208 Markovich Ct
- 4209 Markovich Ct
- 4211 Markovich Ct
- 4215 Markovich Ct
- 717 Payne Ct
- 4111 Markovich Ct
- 800 Payne Dr
- 4109 Markovich Ct
- 4107 Markovich Ct
- Residence 1 Plan at Bay View
- 4198 Markovich Ct
- Residence 3 Plan at Bay View
- Residence 4 Plan at Bay View
- Residence 2 Plan at Bay View
- 5508 Vista Ct
- 4403 Jenkins Way
- 16 Tasco Ct
- 2601 Hilltop Dr
- 1117 Palmer Ave
- 2121 Stanton Ave
- 3811 Lakeside Dr
- 621 Summer Ln
- 2490 Lancaster Dr
- 2300 Lancaster Dr
- 2772 Sargent Ave
- 3400 Richmond Pkwy
- 2515 Manchester Ave Unit 2
- 3600 Sierra Ridge
- 2355 21st St Unit ID1305058P
- 1230 Brookside Dr Unit 7
- 3170 Garrity Way
- 2422-2444 Road 20
- 1883 Rumrill Blvd
- 2235 Church Ln
- 714 Crestview Dr Unit ID1305267P
