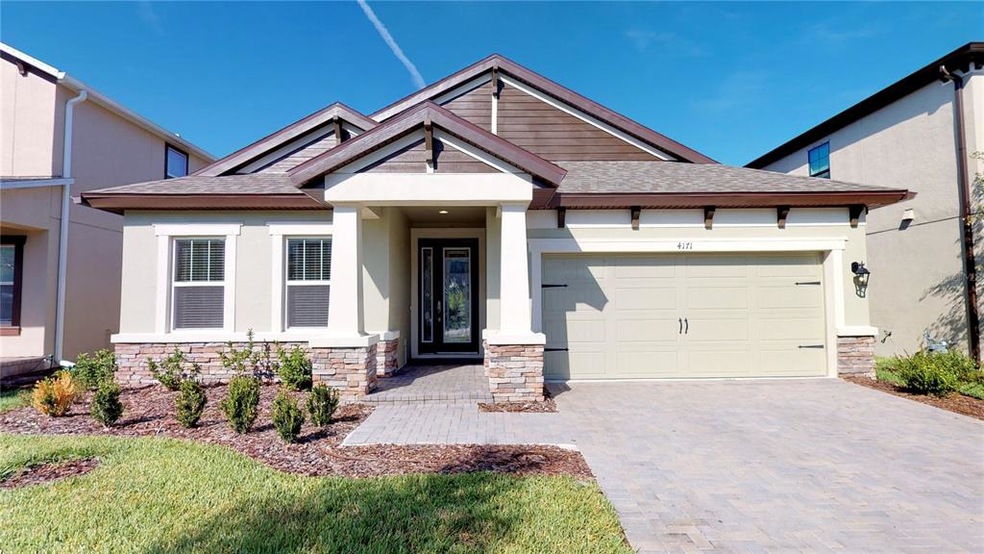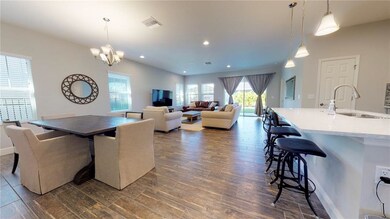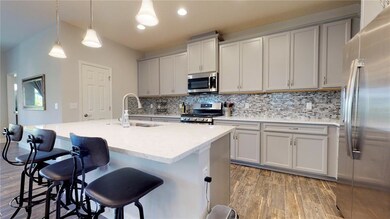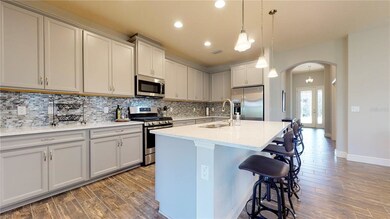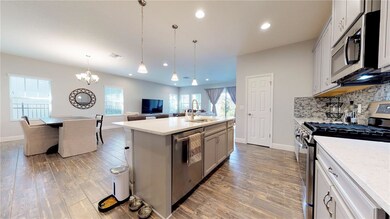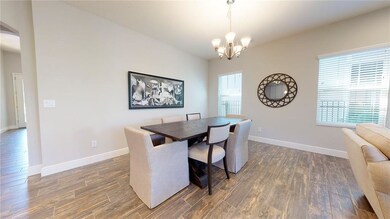
4171 Welling Terrace Land O Lakes, FL 34638
Bexley NeighborhoodHighlights
- Fitness Center
- Open Floorplan
- High Ceiling
- Sunlake High School Rated A-
- Main Floor Primary Bedroom
- Stone Countertops
About This Home
As of November 2024Almost brand new home in the lovely amenities rich Bexley subdivision. This single story home has 3 large bedrooms and two full
baths in the popular split plan Sandpiper built by West Bay homes in 2018. Besides the 3 bedrooms there is a spacious office space
that could also be used as a den or flexible living space. the kitchen is open to the family room with gas cooktop, quartz countertops,
42” solid wood cabinets and stainless steel appliances. The house has a large covered rear porch, attached 2 car garage and inside
laundry room. This beautiful home is just steps away from one of Bexley’s community dog parks and playgrounds. The community of
Bexley offers miles of biking/running/walking trails, off road type BMX trail ride, Community Pool, club house and numerous parks
and playgrounds. There is shopping, restaurants and access to he Veterans Expressway just outside of the community entrance for
easy access to Tampa and the Tampa International Airport. Click the virtual Tour Button for a 3D Walk through of this home.
Last Agent to Sell the Property
SMITH & ASSOCIATES REAL ESTATE License #3205541 Listed on: 11/02/2021

Home Details
Home Type
- Single Family
Est. Annual Taxes
- $4,862
Year Built
- Built in 2019
Lot Details
- 6,000 Sq Ft Lot
- East Facing Home
- Mature Landscaping
- Property is zoned MPUD
HOA Fees
- $44 Monthly HOA Fees
Parking
- 2 Car Attached Garage
Home Design
- Bungalow
- Slab Foundation
- Shingle Roof
- Block Exterior
- Stone Siding
- Stucco
Interior Spaces
- 2,101 Sq Ft Home
- Open Floorplan
- High Ceiling
- Ceiling Fan
- Shade Shutters
- Blinds
- Drapes & Rods
- Sliding Doors
- Family Room Off Kitchen
- Combination Dining and Living Room
- Hurricane or Storm Shutters
Kitchen
- Eat-In Kitchen
- Range with Range Hood
- Recirculated Exhaust Fan
- Microwave
- Dishwasher
- Stone Countertops
- Solid Wood Cabinet
- Disposal
Flooring
- Carpet
- Tile
Bedrooms and Bathrooms
- 3 Bedrooms
- Primary Bedroom on Main
- Split Bedroom Floorplan
- Walk-In Closet
- 2 Full Bathrooms
Laundry
- Laundry Room
- Dryer
- Washer
Outdoor Features
- Covered patio or porch
Utilities
- Central Heating and Cooling System
- Water Filtration System
- Gas Water Heater
- Cable TV Available
Listing and Financial Details
- Down Payment Assistance Available
- Homestead Exemption
- Visit Down Payment Resource Website
- Legal Lot and Block 19 / 25
- Assessor Parcel Number 18-26-17-012.0-025.00-019.0
- $2,197 per year additional tax assessments
Community Details
Overview
- Association fees include community pool, recreational facilities
- Rizzetta & Company Association, Phone Number (813) 994-1001
- Visit Association Website
- Built by Homes by Westbay
- Bexley South Prcl 4 Ph 1 Subdivision, Sandpiper Floorplan
- The community has rules related to deed restrictions
Recreation
- Community Playground
- Fitness Center
- Community Pool
- Park
Ownership History
Purchase Details
Home Financials for this Owner
Home Financials are based on the most recent Mortgage that was taken out on this home.Purchase Details
Home Financials for this Owner
Home Financials are based on the most recent Mortgage that was taken out on this home.Purchase Details
Similar Homes in the area
Home Values in the Area
Average Home Value in this Area
Purchase History
| Date | Type | Sale Price | Title Company |
|---|---|---|---|
| Warranty Deed | $520,000 | Brokers Title Of Tampa | |
| Warranty Deed | $482,000 | La Maison Title Llc | |
| Special Warranty Deed | $520,174 | Attorney |
Mortgage History
| Date | Status | Loan Amount | Loan Type |
|---|---|---|---|
| Open | $416,000 | New Conventional | |
| Previous Owner | $25,000,000 | Credit Line Revolving |
Property History
| Date | Event | Price | Change | Sq Ft Price |
|---|---|---|---|---|
| 11/22/2024 11/22/24 | Sold | $520,000 | -0.9% | $247 / Sq Ft |
| 10/30/2024 10/30/24 | Pending | -- | -- | -- |
| 10/04/2024 10/04/24 | For Sale | $524,900 | +8.9% | $250 / Sq Ft |
| 11/29/2021 11/29/21 | Sold | $482,000 | -0.6% | $229 / Sq Ft |
| 11/07/2021 11/07/21 | Pending | -- | -- | -- |
| 11/02/2021 11/02/21 | For Sale | $485,000 | 0.0% | $231 / Sq Ft |
| 06/09/2020 06/09/20 | Rented | $2,400 | 0.0% | -- |
| 05/29/2020 05/29/20 | Under Contract | -- | -- | -- |
| 05/05/2020 05/05/20 | For Rent | $2,400 | 0.0% | -- |
| 11/11/2019 11/11/19 | Rented | $2,400 | 0.0% | -- |
| 10/28/2019 10/28/19 | For Rent | $2,400 | 0.0% | -- |
| 10/23/2019 10/23/19 | Under Contract | -- | -- | -- |
| 10/15/2019 10/15/19 | For Rent | $2,400 | 0.0% | -- |
| 06/07/2019 06/07/19 | Sold | $332,000 | 0.0% | $158 / Sq Ft |
| 05/20/2019 05/20/19 | Pending | -- | -- | -- |
| 05/20/2019 05/20/19 | Off Market | $332,000 | -- | -- |
| 05/03/2019 05/03/19 | Pending | -- | -- | -- |
| 04/27/2019 04/27/19 | Price Changed | $335,990 | +0.9% | $160 / Sq Ft |
| 03/18/2019 03/18/19 | Price Changed | $332,990 | -0.6% | $158 / Sq Ft |
| 01/16/2019 01/16/19 | Price Changed | $334,990 | -2.0% | $159 / Sq Ft |
| 12/01/2018 12/01/18 | For Sale | $341,990 | -- | $163 / Sq Ft |
Tax History Compared to Growth
Tax History
| Year | Tax Paid | Tax Assessment Tax Assessment Total Assessment is a certain percentage of the fair market value that is determined by local assessors to be the total taxable value of land and additions on the property. | Land | Improvement |
|---|---|---|---|---|
| 2024 | $10,808 | $466,692 | $91,560 | $375,132 |
| 2023 | $10,077 | $441,135 | $65,400 | $375,735 |
| 2022 | $7,942 | $387,297 | $53,820 | $333,477 |
| 2021 | $7,354 | $303,864 | $48,900 | $254,964 |
| 2020 | $2,461 | $278,433 | $48,900 | $229,533 |
| 2019 | $3,122 | $48,900 | $48,900 | $0 |
| 2018 | $3,300 | $48,900 | $48,900 | $0 |
| 2017 | $2,756 | $48,900 | $48,900 | $0 |
| 2016 | $840 | $5,100 | $5,100 | $0 |
Agents Affiliated with this Home
-
Beth Copenhaver

Seller's Agent in 2024
Beth Copenhaver
COLDWELL BANKER REALTY
(813) 294-9854
2 in this area
70 Total Sales
-
Christopher Copenhaver

Seller Co-Listing Agent in 2024
Christopher Copenhaver
COLDWELL BANKER REALTY
(813) 786-9224
2 in this area
122 Total Sales
-
Evelyn Beltran
E
Buyer's Agent in 2024
Evelyn Beltran
FUTURE HOME REALTY INC
(813) 892-5943
1 in this area
2 Total Sales
-
Becky Slocum

Seller's Agent in 2021
Becky Slocum
SMITH & ASSOCIATES REAL ESTATE
(813) 240-2615
1 in this area
130 Total Sales
-
Roger Mourant Jr
R
Seller's Agent in 2019
Roger Mourant Jr
HOMES BY WESTBAY REALTY
(813) 388-1535
45 Total Sales
Map
Source: Stellar MLS
MLS Number: T3338717
APN: 17-26-18-0120-02500-0190
- 4195 Welling Terrace
- 4224 Crayford Ct
- 4177 Beeswax Ln
- 17537 Brighton Lake Rd
- 4183 Ballantrae Blvd
- 4044 Wisdom Trail
- 4438 Tubular Run
- 4465 Tubular Run
- 4071 Balcony Breeze Dr
- 3972 Wisdom Trail
- 4264 Bexley Village Dr
- 17316 Cruiser Bend
- 17378 Cruiser Bend
- 3825 Beneraid St
- 4528 Ballantrae Blvd
- 4077 Cadence Loop
- 4146 Bexley Village Dr
- 4062 Cadence Loop
- 4607 Ballantrae Blvd
- 4633 Ballantrae Blvd
