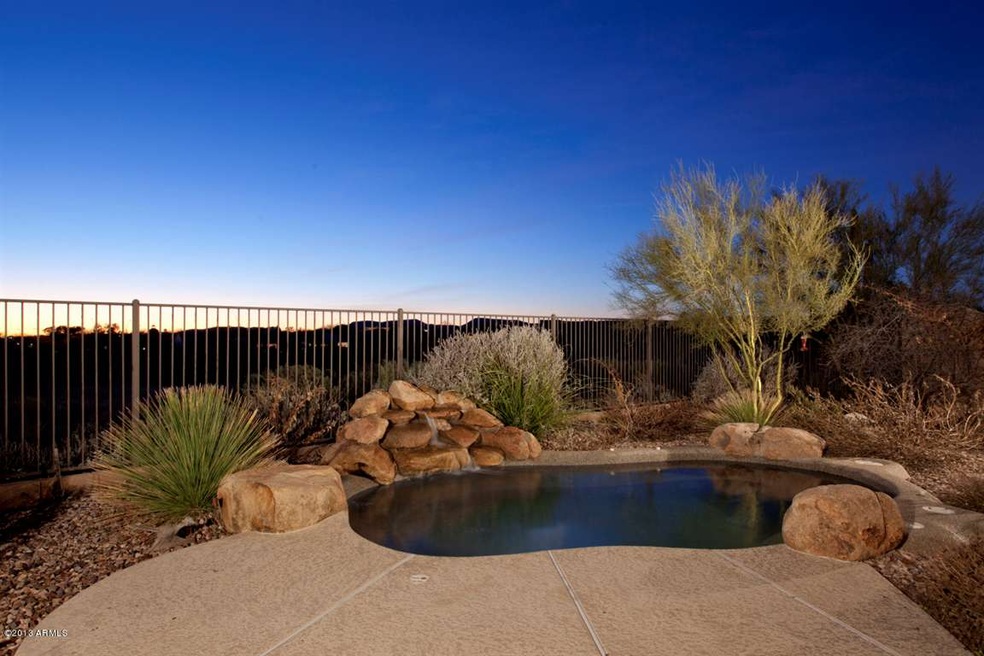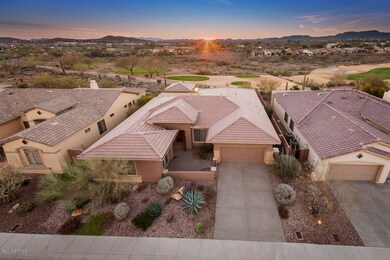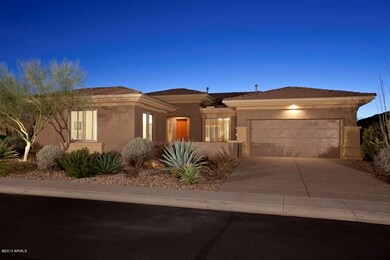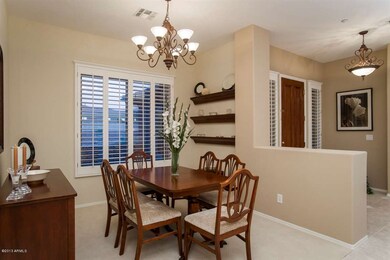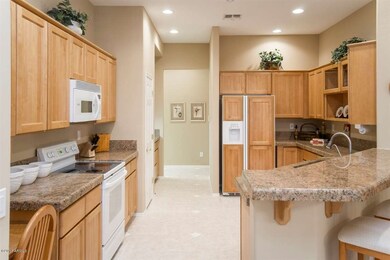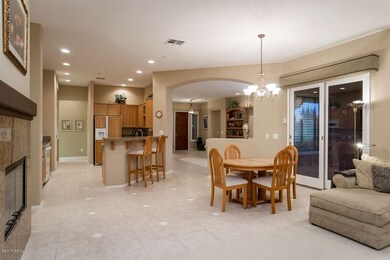
41710 N Emerald Lake Dr Anthem, AZ 85086
Estimated Value: $812,000 - $940,000
Highlights
- On Golf Course
- Fitness Center
- Heated Spa
- Anthem School Rated A-
- Gated with Attendant
- City Lights View
About This Home
As of August 2013PRICE REDUCED AGAIN..SELLER WANTS THIS ONE SOLD***This immaculate home will please the most discriminating buyer. Offering the quintessential level of luxury with an unobstructed view of the Persimmon golf course. Fabulous sunset views while sitting in your very own spool with hot tub jets & water feature. Love to entertain out of town guests? This one of a kind home features a casita PLUS a cabana. Feels like 5 bedrooms for your over-night friends & family. Upgrades include Anderson dual pane windows, plantation shutters, fireplace, new slab granite counters,new stainless appliances, upgraded cabinets, newly painted interior & exterior, aggregate driveway, water & security system, murphy beds, theater room and so much more. Come see!
Last Agent to Sell the Property
Daisy Dream Homes Real Estate, LLC License #SA047040000 Listed on: 02/02/2013
Home Details
Home Type
- Single Family
Est. Annual Taxes
- $3,367
Year Built
- Built in 2000
Lot Details
- 8,050 Sq Ft Lot
- On Golf Course
- Desert faces the front and back of the property
- Wrought Iron Fence
- Front and Back Yard Sprinklers
- Sprinklers on Timer
- Private Yard
HOA Fees
- $173 Monthly HOA Fees
Parking
- 2 Car Garage
- Garage Door Opener
Property Views
- City Lights
- Mountain
Home Design
- Wood Frame Construction
- Tile Roof
- Stucco
Interior Spaces
- 2,982 Sq Ft Home
- 1-Story Property
- Ceiling height of 9 feet or more
- Gas Fireplace
- Double Pane Windows
- Family Room with Fireplace
- Fire Sprinkler System
Kitchen
- Eat-In Kitchen
- Breakfast Bar
- Built-In Microwave
- Dishwasher
- Granite Countertops
Flooring
- Carpet
- Tile
Bedrooms and Bathrooms
- 3 Bedrooms
- Walk-In Closet
- Primary Bathroom is a Full Bathroom
- 3 Bathrooms
- Dual Vanity Sinks in Primary Bathroom
- Bathtub With Separate Shower Stall
Laundry
- Laundry in unit
- Washer and Dryer Hookup
Pool
- Heated Spa
- Heated Pool
Schools
- Anthem Elementary And Middle School
- Boulder Creek High School
Utilities
- Refrigerated Cooling System
- Heating System Uses Natural Gas
- Water Filtration System
- High Speed Internet
- Cable TV Available
Additional Features
- No Interior Steps
- Covered patio or porch
Listing and Financial Details
- Tax Lot 17
- Assessor Parcel Number 203-07-018
Community Details
Overview
- Aam Association, Phone Number (623) 742-6020
- Association Phone (623) 742-6020
- Built by Del Webb
- Anthem Country Club Subdivision
Amenities
- Clubhouse
- Recreation Room
Recreation
- Golf Course Community
- Tennis Courts
- Fitness Center
- Heated Community Pool
- Community Spa
- Bike Trail
Security
- Gated with Attendant
Ownership History
Purchase Details
Home Financials for this Owner
Home Financials are based on the most recent Mortgage that was taken out on this home.Purchase Details
Purchase Details
Home Financials for this Owner
Home Financials are based on the most recent Mortgage that was taken out on this home.Similar Homes in Anthem, AZ
Home Values in the Area
Average Home Value in this Area
Purchase History
| Date | Buyer | Sale Price | Title Company |
|---|---|---|---|
| Brescia Beverly A | $410,000 | Security Title Agency | |
| Murakami Wesley K | -- | -- | |
| Murakami Wesley K | $457,663 | First American Title |
Mortgage History
| Date | Status | Borrower | Loan Amount |
|---|---|---|---|
| Previous Owner | Murakami Wesley K | $247,000 |
Property History
| Date | Event | Price | Change | Sq Ft Price |
|---|---|---|---|---|
| 08/29/2013 08/29/13 | Sold | $410,000 | -3.5% | $137 / Sq Ft |
| 07/18/2013 07/18/13 | Pending | -- | -- | -- |
| 06/28/2013 06/28/13 | Price Changed | $425,000 | -2.3% | $143 / Sq Ft |
| 05/26/2013 05/26/13 | Price Changed | $435,000 | -2.2% | $146 / Sq Ft |
| 04/15/2013 04/15/13 | Price Changed | $445,000 | -1.1% | $149 / Sq Ft |
| 02/25/2013 02/25/13 | Price Changed | $450,000 | -3.2% | $151 / Sq Ft |
| 02/01/2013 02/01/13 | For Sale | $465,000 | -- | $156 / Sq Ft |
Tax History Compared to Growth
Tax History
| Year | Tax Paid | Tax Assessment Tax Assessment Total Assessment is a certain percentage of the fair market value that is determined by local assessors to be the total taxable value of land and additions on the property. | Land | Improvement |
|---|---|---|---|---|
| 2025 | $4,937 | $47,053 | -- | -- |
| 2024 | $4,671 | $44,813 | -- | -- |
| 2023 | $4,671 | $56,200 | $11,240 | $44,960 |
| 2022 | $4,484 | $42,710 | $8,540 | $34,170 |
| 2021 | $4,575 | $39,810 | $7,960 | $31,850 |
| 2020 | $4,469 | $37,820 | $7,560 | $30,260 |
| 2019 | $4,314 | $36,050 | $7,210 | $28,840 |
| 2018 | $4,152 | $34,720 | $6,940 | $27,780 |
| 2017 | $4,062 | $35,600 | $7,120 | $28,480 |
| 2016 | $3,678 | $36,110 | $7,220 | $28,890 |
| 2015 | $3,404 | $31,880 | $6,370 | $25,510 |
Agents Affiliated with this Home
-
Doreen Drew

Seller's Agent in 2013
Doreen Drew
Daisy Dream Homes Real Estate, LLC
(623) 879-3277
18 in this area
44 Total Sales
-
Tiffany McGill
T
Buyer's Agent in 2013
Tiffany McGill
MCG Realty
(602) 620-1453
2 in this area
30 Total Sales
Map
Source: Arizona Regional Multiple Listing Service (ARMLS)
MLS Number: 4884280
APN: 203-07-018
- 41638 N Emerald Lake Dr
- 41903 N Golf Crest Rd
- 42047 N Moss Springs Rd
- 41604 N Cedar Chase Rd
- 41310 N Clear Crossing Ct
- 41603 N Cedar Chase Rd
- 41627 N Cedar Chase Rd
- 3138 W Ravina Ln
- 3108 W Ravina Ln
- 41417 N Clear Crossing Rd
- 42424 N Gavilan Peak Pkwy Unit 63212
- 42424 N Gavilan Peak Pkwy Unit 30104
- 42424 N Gavilan Peak Pkwy Unit 23102
- 42424 N Gavilan Peak Pkwy Unit 42206
- 2951 W Plum Hollow Dr
- 3648 W Bryce Ct
- 3650 W Mccauley Ct
- 3045 W Feather Sound Dr
- 42017 N Crooked Stick Rd
- 2959 W Eastman Dr
- 41710 N Emerald Lake Dr
- 41716 N Emerald Lake Dr
- 41704 N Emerald Lake Dr
- 41658 N Emerald Lake Dr
- 41802 N Emerald Lake Dr
- 41702 N Golf Crest Rd
- 41654 N Emerald Lake Dr
- 41808 N Emerald Lake Dr
- 41706 N Golf Crest Rd
- 41701 N Golf Crest Rd
- 41701 N Golf Crest Rd Unit 3
- 3239 W Hazelhurst Ln
- 41650 N Emerald Lake Dr
- 41707 N Golf Crest Rd
- 3233 W Hazelhurst Ln
- 41814 N Emerald Lake Dr
- 41712 N Golf Crest Rd
- 41713 N Golf Crest Rd
- 3229 W Hazelhurst Ln
- 41646 N Emerald Lake Dr
