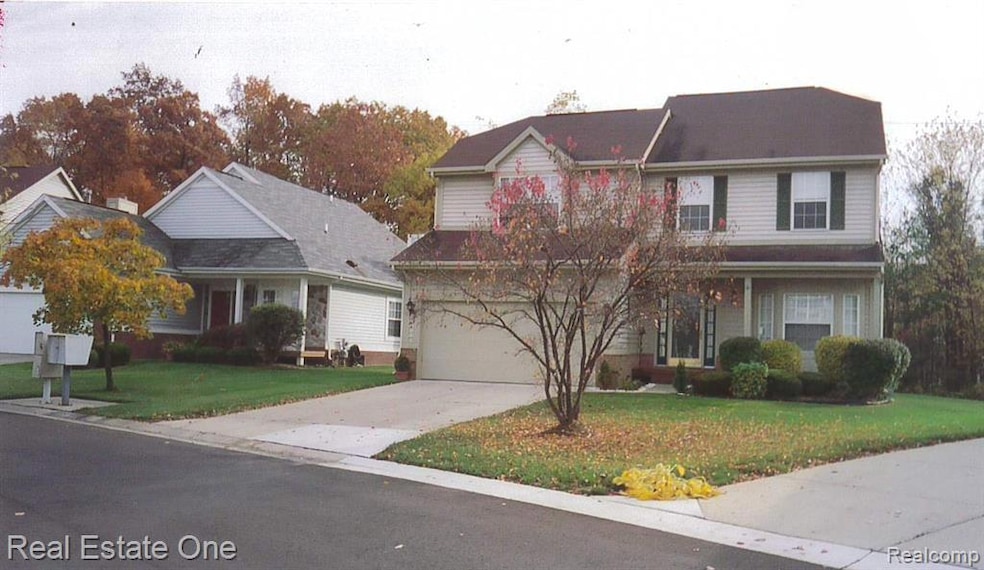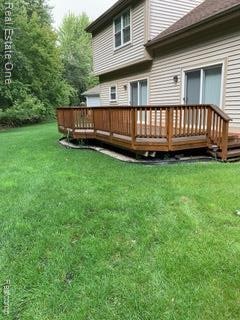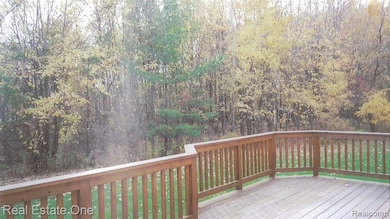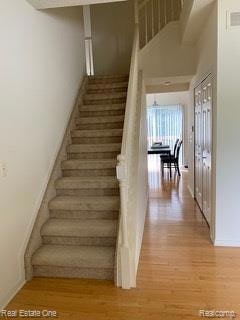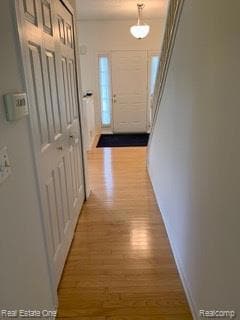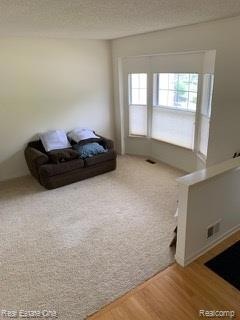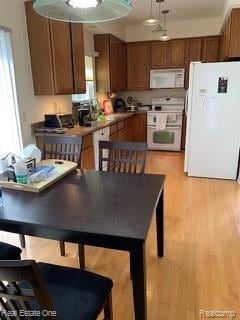4
Beds
4
Baths
2,089
Sq Ft
1993
Built
Highlights
- Colonial Architecture
- No HOA
- Forced Air Heating and Cooling System
- Hickory Woods Elementary School Rated A
- 2 Car Direct Access Garage
- Ceiling Fan
About This Home
Beautiful detached condo in the Maples of Novi for lease. This condo features: an open floor plan, 4 bedrooms with built-in California Closet system, 2 full baths, spacious living room with natural fireplace, door wall to large deck with private backyard. First floor laundry and finished lower level. All appliances are included. Walled Lake Schools. Available Jan. 2026
Condo Details
Home Type
- Condominium
Est. Annual Taxes
- $4,921
Year Built
- Built in 1993
Home Design
- Colonial Architecture
- Brick Exterior Construction
- Poured Concrete
- Asphalt Roof
- Vinyl Construction Material
Interior Spaces
- 2,089 Sq Ft Home
- 2-Story Property
- Ceiling Fan
- Family Room with Fireplace
- Partially Finished Basement
Kitchen
- Free-Standing Electric Range
- Microwave
- ENERGY STAR Qualified Dishwasher
- Disposal
Bedrooms and Bathrooms
- 4 Bedrooms
Laundry
- ENERGY STAR Qualified Dryer
- ENERGY STAR Qualified Washer
Parking
- 2 Car Direct Access Garage
- Front Facing Garage
- Garage Door Opener
Location
- Ground Level
Utilities
- Forced Air Heating and Cooling System
- Heating System Uses Natural Gas
- Natural Gas Water Heater
Listing and Financial Details
- Security Deposit $4,200
- Application Fee: 30.00
- Assessor Parcel Number 2202251044
Community Details
Overview
- No Home Owners Association
- Maples Of Novi Maple Heights Condo Subdivision
Amenities
- Laundry Facilities
Pet Policy
- Call for details about the types of pets allowed
Map
Source: Realcomp
MLS Number: 20251055874
APN: 22-02-251-044
Nearby Homes
- 41820 Independence Dr
- 41767 Webster Ct
- 30831 Palmer Dr
- 30796 Golden Ridge
- 41816 Lamier Dr
- 41450 Cornell Dr Unit 100
- 30951 Savannah Ct Unit 291
- 42012 Chalet Dr
- 1295 E Lake Dr
- 1316 E Lake Dr
- 42683 Wimbleton Way
- 31063 Columbia Dr Unit 13
- 31232 Columbia Dr
- 417 Winslow Cir Unit 41
- 41582 Mitchell Rd
- 41594 Mitchell Rd
- 40618 Lenox Park Dr
- 245 Lake Village Dr
- 229 Lake Village Dr
- 2090 Pleasant Dr
- 29850 Wexford Blvd
- 42683 Wimbleton Way
- 31100 Beachwalk Dr
- 31056 Eagle Dr Unit 37
- 140 Crestview Blvd
- 42330 Joyce Ln
- 41582 Mitchell Rd
- 41656 Steinbeck Glen
- 28975 Hearthstone Dr
- 615 Leon Rd
- 2416 Shawood St
- 420 Old Pine Way Unit 139
- 23102 Alexa Dr
- 16204 Caitlin Cir Unit 72
- 306 Eubank St
- 39365 Village Green Blvd
- 44800 Bayview Dr
- 855 S Pontiac Trail Unit A205
- 28414 Carlton Way Dr Unit 43
- 28465 Carlton Way Dr Unit 88
