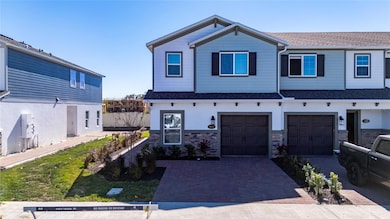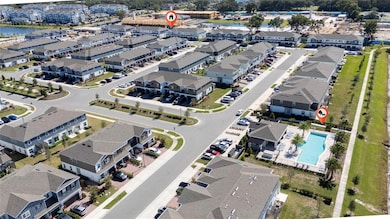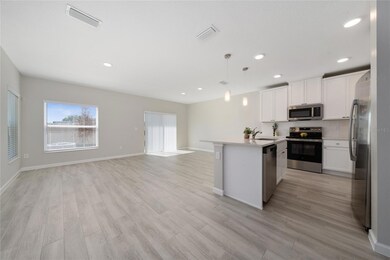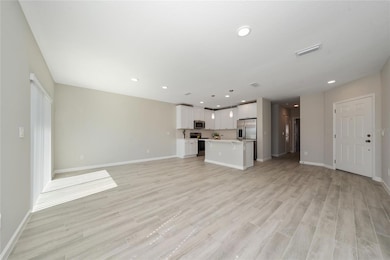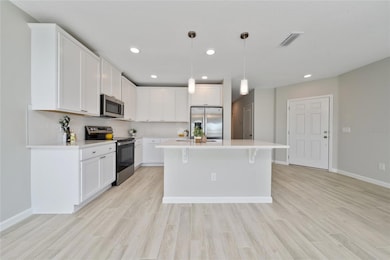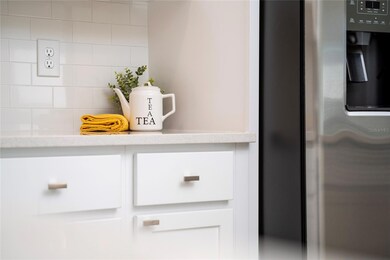4172 Campsite Loop Orlando, FL 32824
Highlights
- New Construction
- Corner Lot
- 1 Car Attached Garage
- Gated Community
- Community Pool
- Walk-In Closet
About This Home
Luxury New Construction Townhouse for Rent!
This stunning corner-lot townhouse offers 4 bedrooms, 3 bathrooms, and a one-car garage. Enjoy modern finishes throughout, including tile flooring in bathrooms and common areas on the first floor, and carpeted bedrooms for added comfort. The kitchen features elegant granite countertops, a stylish backsplash, stainless steel appliances, and beautiful pendant lights. Upstairs, the open area has been upgraded with a custom design wall panel and designer wallpaper accent wall. One bedroom and a full bathroom are conveniently located on the first floor. Situated directly in front of the guest parking area, this home combines luxury and convenience. Located just 7 minutes from the airport and only 1 mile from the new mall under construction on Lake Nona Blvd and 417, near Medical City, and just 20 minutes from Disney!
Listing Agent
FUSILIER MANAGEMENT GROUP Brokerage Phone: 407-476-0476 License #3233224 Listed on: 11/03/2025
Townhouse Details
Home Type
- Townhome
Year Built
- Built in 2025 | New Construction
Parking
- 1 Car Attached Garage
Home Design
- Bi-Level Home
Interior Spaces
- 1,823 Sq Ft Home
- Combination Dining and Living Room
Kitchen
- Range Hood
- Microwave
- Dishwasher
- Disposal
Flooring
- Carpet
- Ceramic Tile
Bedrooms and Bathrooms
- 4 Bedrooms
- Walk-In Closet
- 3 Full Bathrooms
Laundry
- Laundry closet
- Dryer
Schools
- Stonewyck Elementary School
- Cypress Lake High School
Additional Features
- Patio
- 3,568 Sq Ft Lot
- Central Heating and Cooling System
Listing and Financial Details
- Residential Lease
- Property Available on 11/3/25
- The owner pays for grounds care
- 12-Month Minimum Lease Term
- $95 Application Fee
- Assessor Parcel Number 33-24-30-7629-02-410
Community Details
Overview
- Property has a Home Owners Association
- Rizzetta & Company Association
- Built by MI Homes
Recreation
- Community Playground
- Community Pool
- Dog Park
Pet Policy
- No Pets Allowed
Security
- Gated Community
Map
Source: Stellar MLS
MLS Number: O6357666
APN: 33-2430-7629-02-410
- Santa Maria Plan at Tyson Ranch
- Santa Rosa Plan at Tyson Ranch
- 5207 Tyson Ranch Blvd
- Granada Plan at Tyson Ranch
- San Jose Plan at Tyson Ranch
- 4164 Campsite Loop
- 4714 Campsite Loop
- 4722 Campsite Loop
- 4711 Campsite Loop
- 4124 Campsite Loop
- 5211 Tyson Ranch Blvd
- 4128 Campsite Loop
- 4132 Campsite Loop
- 4136 Campsite Loop
- 4140 Campsite Loop
- 4144 Campsite Loop
- 14827 Outfitter St
- 14812 Outfitter St
- 14828 Outfitter St
- 4152 Campsite Loop
- 4184 Campsite Loop Unit 4188
- 4188 Campsite Loop
- 3060 Landings Cir
- 14000 Tapestry Dr
- 14824 Outfitter St
- 4000 Nona Blvd W
- 14941 Harvest St
- 14300 Boggy Creek Rd
- 4244 Campsite Loop
- 4236 Campsite Loop
- 4200 Campsite Loop
- 4398 Campsite Loop
- 14154 Dove Hollow Dr
- 6804 Beth Rd Unit A
- 3715 Bishop Lndg Way
- 3715 Bishop Landing Way
- 14001 Benvolio Cir
- 13833 Rushing Creek Run
- 3680 Yacobian Place
- 3118 Riachuelo Ln

