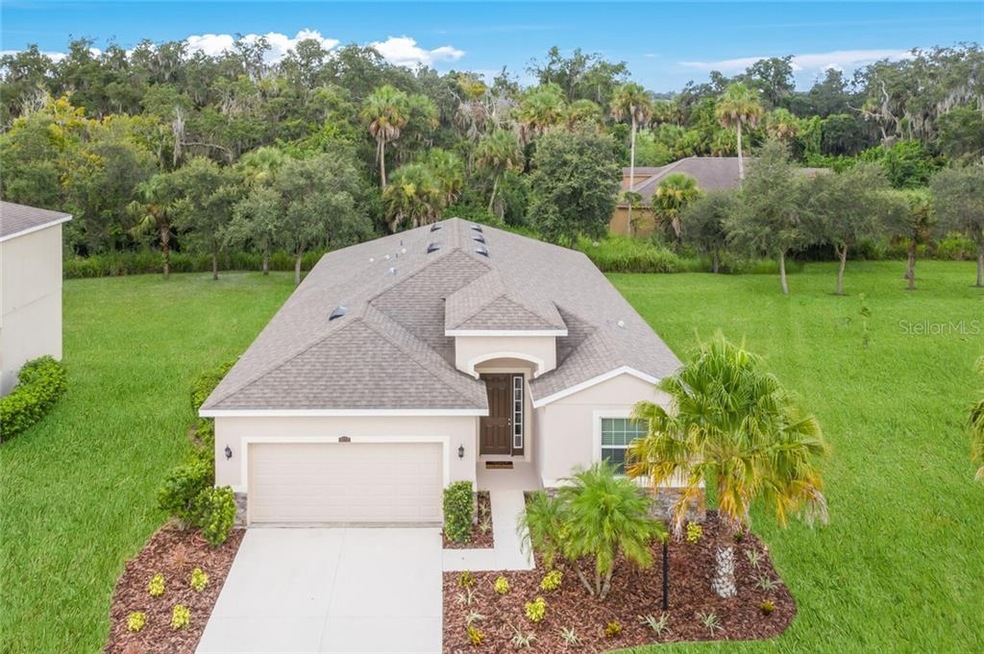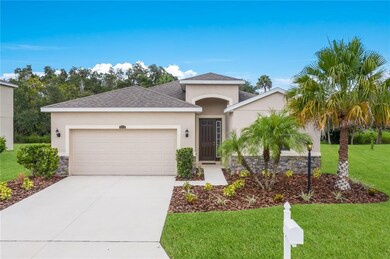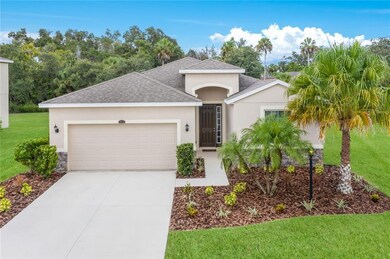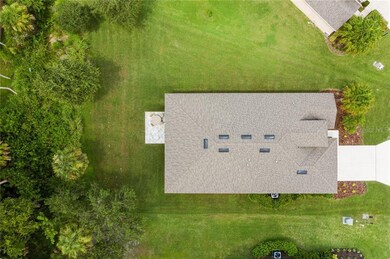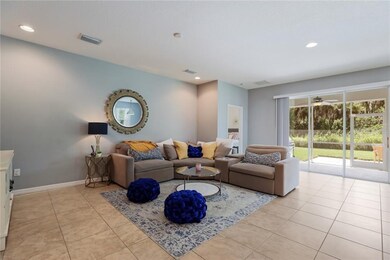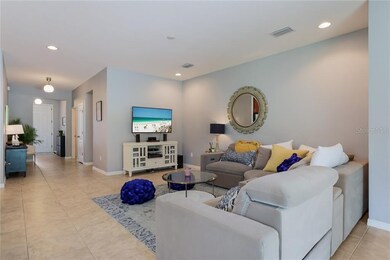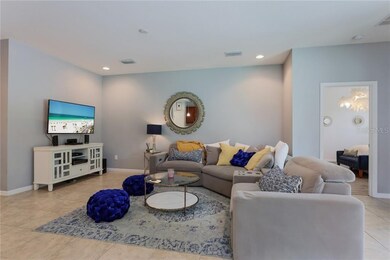
4172 Little Gap Loop Ellenton, FL 34222
East Ellentown NeighborhoodHighlights
- Fitness Center
- Open Floorplan
- High Ceiling
- View of Trees or Woods
- Clubhouse
- Stone Countertops
About This Home
As of May 2023A must see!!This move in ready 4 bedroom 2.5 Bathroom home situated on almost a third acre "pie-shaped" lot is move in ready and only 6yrs old! New Waterproof vinyl plank flooring was just installed in the bedrooms and master bath, as well as a new dishwasher, microwave and garbage disposal. Granite countertops and stainless steel appliances adorn the kitchen as well as a large kitchen island! The open concept living area is great for entertaining! The owners suite is oversized and equipped with his and hers walk in closets. The master bathrooms boasts a large vanity with dual sinks, a fameless walk in glass shower, and a large garden tub for soaking after a long day! The backyard has so much privacy as it's one of the largest in the neighborhood and paired right next to another large "pie-shaped lot" With a wooded area behind you! The best part? *** NO CDD AND LOW HOA!*** You can't get this kind of property in a new community for the price! Hurry before it's gone!
Last Agent to Sell the Property
FINE PROPERTIES License #3401505 Listed on: 08/20/2020

Home Details
Home Type
- Single Family
Est. Annual Taxes
- $2,228
Year Built
- Built in 2014
Lot Details
- 0.31 Acre Lot
- North Facing Home
- Oversized Lot
- Irrigation
- Property is zoned PDR
HOA Fees
- $70 Monthly HOA Fees
Parking
- 2 Car Attached Garage
- Driveway
Home Design
- Bi-Level Home
- Slab Foundation
- Shingle Roof
- Block Exterior
Interior Spaces
- 2,045 Sq Ft Home
- Open Floorplan
- High Ceiling
- Thermal Windows
- Blinds
- Drapes & Rods
- Family Room Off Kitchen
- Views of Woods
Kitchen
- Range<<rangeHoodToken>>
- <<microwave>>
- Dishwasher
- Stone Countertops
- Disposal
Flooring
- Laminate
- Ceramic Tile
- Vinyl
Bedrooms and Bathrooms
- 4 Bedrooms
- Walk-In Closet
Laundry
- Laundry Room
- Dryer
- Washer
Home Security
- Hurricane or Storm Shutters
- Fire and Smoke Detector
- In Wall Pest System
Outdoor Features
- Screened Patio
- Rear Porch
Schools
- Virgil Mills Elementary School
- Buffalo Creek Middle School
- Palmetto High School
Utilities
- Central Heating and Cooling System
- Thermostat
- Electric Water Heater
- Phone Available
- Cable TV Available
Listing and Financial Details
- Down Payment Assistance Available
- Homestead Exemption
- Visit Down Payment Resource Website
- Tax Lot 5
- Assessor Parcel Number 746557259
Community Details
Overview
- Association fees include common area taxes, escrow reserves fund, manager, pool maintenance, recreational facilities
- Pat Naldreti Bilodeau Association, Phone Number (941) 479-4903
- Visit Association Website
- Covered Bridge Community
- Covered Bridge Estates Ph 2B & 3Bpb46/12 Subdivision
- The community has rules related to deed restrictions
- Rental Restrictions
Amenities
- Clubhouse
Recreation
- Tennis Courts
- Community Basketball Court
- Community Playground
- Fitness Center
- Community Pool
Ownership History
Purchase Details
Home Financials for this Owner
Home Financials are based on the most recent Mortgage that was taken out on this home.Purchase Details
Home Financials for this Owner
Home Financials are based on the most recent Mortgage that was taken out on this home.Purchase Details
Home Financials for this Owner
Home Financials are based on the most recent Mortgage that was taken out on this home.Purchase Details
Purchase Details
Purchase Details
Similar Homes in the area
Home Values in the Area
Average Home Value in this Area
Purchase History
| Date | Type | Sale Price | Title Company |
|---|---|---|---|
| Warranty Deed | $493,000 | Clear Title Of Florida | |
| Warranty Deed | $305,000 | Attorney | |
| Warranty Deed | $244,990 | Dhi Title Of Florida Inc | |
| Special Warranty Deed | $2,360,000 | Attorney | |
| Quit Claim Deed | -- | Attorney | |
| Quit Claim Deed | -- | Attorney |
Mortgage History
| Date | Status | Loan Amount | Loan Type |
|---|---|---|---|
| Previous Owner | $285,000 | New Conventional | |
| Previous Owner | $240,552 | FHA |
Property History
| Date | Event | Price | Change | Sq Ft Price |
|---|---|---|---|---|
| 05/03/2023 05/03/23 | Sold | $493,000 | -1.4% | $242 / Sq Ft |
| 04/16/2023 04/16/23 | Pending | -- | -- | -- |
| 04/12/2023 04/12/23 | For Sale | $500,000 | +63.9% | $246 / Sq Ft |
| 09/25/2020 09/25/20 | Sold | $305,000 | +3.4% | $149 / Sq Ft |
| 08/21/2020 08/21/20 | Pending | -- | -- | -- |
| 08/19/2020 08/19/20 | For Sale | $295,000 | +20.4% | $144 / Sq Ft |
| 08/17/2018 08/17/18 | Off Market | $244,990 | -- | -- |
| 09/20/2014 09/20/14 | Sold | $244,990 | 0.0% | $120 / Sq Ft |
| 08/11/2014 08/11/14 | Price Changed | $244,990 | 0.0% | $120 / Sq Ft |
| 08/11/2014 08/11/14 | For Sale | $244,990 | +0.2% | $120 / Sq Ft |
| 07/10/2014 07/10/14 | Pending | -- | -- | -- |
| 05/06/2014 05/06/14 | For Sale | $244,445 | -- | $120 / Sq Ft |
Tax History Compared to Growth
Tax History
| Year | Tax Paid | Tax Assessment Tax Assessment Total Assessment is a certain percentage of the fair market value that is determined by local assessors to be the total taxable value of land and additions on the property. | Land | Improvement |
|---|---|---|---|---|
| 2024 | $3,532 | $408,732 | $45,900 | $362,832 |
| 2023 | $3,532 | $279,289 | $0 | $0 |
| 2022 | $2,927 | $271,154 | $0 | $0 |
| 2021 | $2,810 | $227,713 | $35,000 | $192,713 |
| 2020 | $2,269 | $181,359 | $0 | $0 |
| 2019 | $2,228 | $177,282 | $0 | $0 |
| 2018 | $2,202 | $173,976 | $0 | $0 |
| 2017 | $2,035 | $170,398 | $0 | $0 |
| 2016 | $2,026 | $166,893 | $0 | $0 |
| 2015 | $501 | $165,733 | $0 | $0 |
| 2014 | $501 | $23,500 | $0 | $0 |
| 2013 | $314 | $19,850 | $19,850 | $0 |
Agents Affiliated with this Home
-
Erica Diaz

Seller's Agent in 2023
Erica Diaz
HOMEVEST REALTY
(407) 951-9742
1 in this area
870 Total Sales
-
Clayton Jones

Seller Co-Listing Agent in 2023
Clayton Jones
FATHOM REALTY FL LLC
(407) 902-6742
1 in this area
60 Total Sales
-
Jordan Rogers
J
Buyer's Agent in 2023
Jordan Rogers
1ST CLASS REAL ESTATE GULF TO BAY
(727) 828-8615
1 in this area
22 Total Sales
-
Amber Weimann

Seller's Agent in 2020
Amber Weimann
FINE PROPERTIES
(941) 539-5297
1 in this area
24 Total Sales
-
Tim Lester

Buyer's Agent in 2020
Tim Lester
TIM LESTER INTERNAT'L REALTY
(941) 524-8465
30 in this area
505 Total Sales
-
Stellar Non-Member Agent
S
Buyer's Agent in 2014
Stellar Non-Member Agent
FL_MFRMLS
Map
Source: Stellar MLS
MLS Number: A4475691
APN: 7465-5725-9
- 4151 Little Gap Loop
- 3712 59th Avenue Cir E
- 5718 Broad River Run
- 4127 Middle River Terrace
- 5703 New Paris Way
- 6032 36th Ct E
- 3902 Willow Hammock Dr
- 6203 Laurel Creek Trail
- 6210 Laurel Creek Trail
- 4206 Park Willow Ave
- 6307 Laurel Creek Trail
- 6106 New Paris Way
- 3409 61st Terrace E
- 4509 Halls Mill Crossing
- 6107 French Creek Ct
- 3316 61st Terrace E
- 5905 32nd St E
- 6203 34th Ct E
- 4811 Halls Mill Crossing
- 4005 Willow Branch Place
