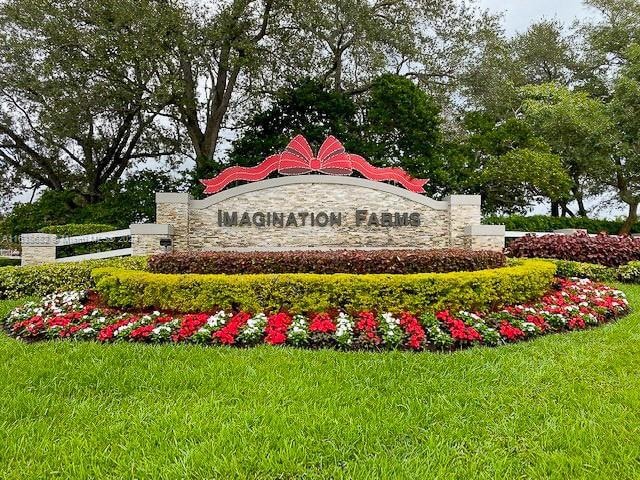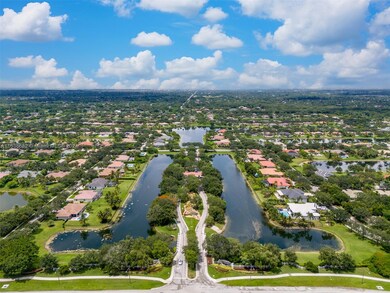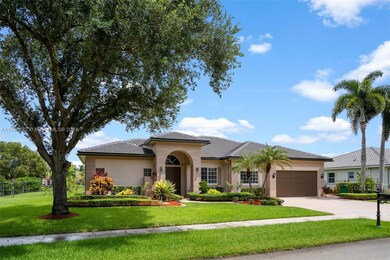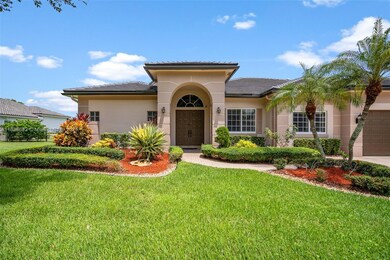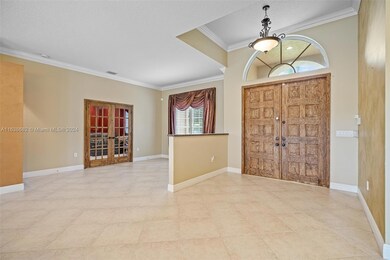
4172 SW 137th Ave Davie, FL 33330
Imagination Farms NeighborhoodHighlights
- Lake Front
- Newly Remodeled
- Gated Community
- Country Isles Elementary School Rated A-
- In Ground Pool
- Two Primary Bathrooms
About This Home
As of December 2024Experience the cozy Upscale living in this 3Bed /2 Bath home nestled in the most quested 24/7 guard gated community of Imagination Farms, close to both Airports. This home features a custom library to use as office, 4th bedroom, The pride of ownership is evident from every detail, including NEW ROOF, new gutters,NEW AC, IMPACT WINDOWS/DOORS , Garage Door, new washer-dryer & Dishwasher, Entirehouse WATER SOFTENER Reverse osmosis drinking water system,Plantation Shutters, california walkin closets, Granite Kitchen, Cabinets and walkin pantry, landscaping with tropical fruit trees and herb garden, HOOK up for generator, volume ceiling open floor plan, custom faux paint,crown moulding, covered patio with lake and pool view . Immaculately maintained impeccable home, and more come see to buy
Last Agent to Sell the Property
United Realty Group Inc License #0606839 Listed on: 08/23/2024

Home Details
Home Type
- Single Family
Est. Annual Taxes
- $11,550
Year Built
- Built in 2000 | Newly Remodeled
Lot Details
- 0.8 Acre Lot
- 100 Ft Wide Lot
- Lake Front
- Home fronts a canal
- West Facing Home
- Fenced
- Oversized Lot
- Interior Lot
HOA Fees
- $150 Monthly HOA Fees
Parking
- 2 Car Attached Garage
- Automatic Garage Door Opener
- Driveway
- Open Parking
Property Views
- Water
- Pool
Home Design
- Ranch Style House
- Flat Tile Roof
- Concrete Block And Stucco Construction
Interior Spaces
- 2,498 Sq Ft Home
- Built-In Features
- Vaulted Ceiling
- Ceiling Fan
- Awning
- French Doors
- Family Room
- Formal Dining Room
- Den
Kitchen
- Breakfast Area or Nook
- Built-In Oven
- Electric Range
- Microwave
- Dishwasher
- Cooking Island
- Snack Bar or Counter
- Disposal
Flooring
- Wood
- Ceramic Tile
Bedrooms and Bathrooms
- 3 Bedrooms
- Split Bedroom Floorplan
- Closet Cabinetry
- Walk-In Closet
- Two Primary Bathrooms
- 2 Full Bathrooms
- Dual Sinks
- Roman Tub
- Separate Shower in Primary Bathroom
Laundry
- Laundry in Utility Room
- Dryer
- Washer
Home Security
- Clear Impact Glass
- High Impact Door
- Fire and Smoke Detector
Accessible Home Design
- No Interior Steps
Eco-Friendly Details
- Green Roof
- Energy-Efficient Appliances
- Energy-Efficient Thermostat
Outdoor Features
- In Ground Pool
- Canal Width is 121 Feet or More
- Patio
- Exterior Lighting
- Porch
Utilities
- Central Air
- No Heating
- Generator Hookup
- Electric Water Heater
- Water Purifier
- Water Softener is Owned
Listing and Financial Details
- Assessor Parcel Number 504026072030
Community Details
Overview
- Imagination Farms East Subdivision
- Mandatory home owners association
- Maintained Community
- The community has rules related to no recreational vehicles or boats, no trucks or trailers
Security
- Gated Community
Ownership History
Purchase Details
Home Financials for this Owner
Home Financials are based on the most recent Mortgage that was taken out on this home.Purchase Details
Home Financials for this Owner
Home Financials are based on the most recent Mortgage that was taken out on this home.Purchase Details
Home Financials for this Owner
Home Financials are based on the most recent Mortgage that was taken out on this home.Purchase Details
Purchase Details
Home Financials for this Owner
Home Financials are based on the most recent Mortgage that was taken out on this home.Purchase Details
Home Financials for this Owner
Home Financials are based on the most recent Mortgage that was taken out on this home.Similar Homes in the area
Home Values in the Area
Average Home Value in this Area
Purchase History
| Date | Type | Sale Price | Title Company |
|---|---|---|---|
| Warranty Deed | $1,251,000 | None Listed On Document | |
| Warranty Deed | $1,251,000 | None Listed On Document | |
| Warranty Deed | $670,000 | Stewart Title Company | |
| Warranty Deed | $510,000 | Firm Title Corporation | |
| Interfamily Deed Transfer | -- | Attorney | |
| Warranty Deed | $484,000 | -- | |
| Warranty Deed | $256,300 | -- |
Mortgage History
| Date | Status | Loan Amount | Loan Type |
|---|---|---|---|
| Open | $950,000 | New Conventional | |
| Closed | $950,000 | New Conventional | |
| Previous Owner | $536,000 | New Conventional | |
| Previous Owner | $325,000 | Purchase Money Mortgage | |
| Previous Owner | $460,000 | Negative Amortization | |
| Previous Owner | $387,200 | Purchase Money Mortgage | |
| Previous Owner | $249,784 | Unknown | |
| Previous Owner | $225,000 | New Conventional | |
| Previous Owner | $40,000 | Credit Line Revolving | |
| Previous Owner | $35,000 | New Conventional | |
| Previous Owner | $170,000 | New Conventional |
Property History
| Date | Event | Price | Change | Sq Ft Price |
|---|---|---|---|---|
| 12/02/2024 12/02/24 | Sold | $1,251,000 | -3.7% | $501 / Sq Ft |
| 10/04/2024 10/04/24 | Price Changed | $1,299,600 | -4.4% | $520 / Sq Ft |
| 08/23/2024 08/23/24 | For Sale | $1,359,000 | +102.8% | $544 / Sq Ft |
| 05/02/2019 05/02/19 | Sold | $670,000 | -6.9% | $272 / Sq Ft |
| 04/02/2019 04/02/19 | Pending | -- | -- | -- |
| 12/29/2018 12/29/18 | For Sale | $720,000 | -- | $293 / Sq Ft |
Tax History Compared to Growth
Tax History
| Year | Tax Paid | Tax Assessment Tax Assessment Total Assessment is a certain percentage of the fair market value that is determined by local assessors to be the total taxable value of land and additions on the property. | Land | Improvement |
|---|---|---|---|---|
| 2025 | $11,832 | $909,910 | $262,860 | $647,050 |
| 2024 | $11,551 | $629,210 | -- | -- |
| 2023 | $11,551 | $610,890 | $0 | $0 |
| 2022 | $10,813 | $593,100 | $0 | $0 |
| 2021 | $10,686 | $575,830 | $0 | $0 |
| 2020 | $10,644 | $567,880 | $175,240 | $392,640 |
| 2019 | $5,813 | $317,190 | $0 | $0 |
| 2018 | $5,623 | $311,280 | $0 | $0 |
| 2017 | $5,481 | $304,880 | $0 | $0 |
| 2016 | $5,419 | $298,610 | $0 | $0 |
| 2015 | $5,529 | $296,540 | $0 | $0 |
| 2014 | $5,558 | $294,190 | $0 | $0 |
| 2013 | -- | $432,380 | $175,250 | $257,130 |
Agents Affiliated with this Home
-
N
Seller's Agent in 2024
Nataraj Buduguntae
United Realty Group Inc
-
M
Buyer's Agent in 2024
Moheb Ghali
Silver Water, LLC.
-
J
Seller's Agent in 2019
Jenny Duke
West Third Real Estate LLC
Map
Source: MIAMI REALTORS® MLS
MLS Number: A11638682
APN: 50-40-26-07-2030
- 13357 SW 42nd St
- 13846 SW 40th St
- 4074 SW 140th Ave
- 13990 SW 41st St
- 4501 SW 135th Ave
- 13185 SW 44th St
- 13161 SW 40th St
- 4501 SW 133rd Ave
- 4268 SW 141st Ave
- 13900 Griffin Rd
- 13440 SW 36th Ct
- 13003 SW 41st St
- 12922 Grand Oaks Dr
- 12590 N Winners Cir
- 0 SW 130th Ave Unit F10396693
- 4660 SW 128th Ave
- 3230 SW 139th Terrace
- 4197 Finishline Terrace
- 3151 SW 135th Terrace
- 3450 SW 130th Ave
