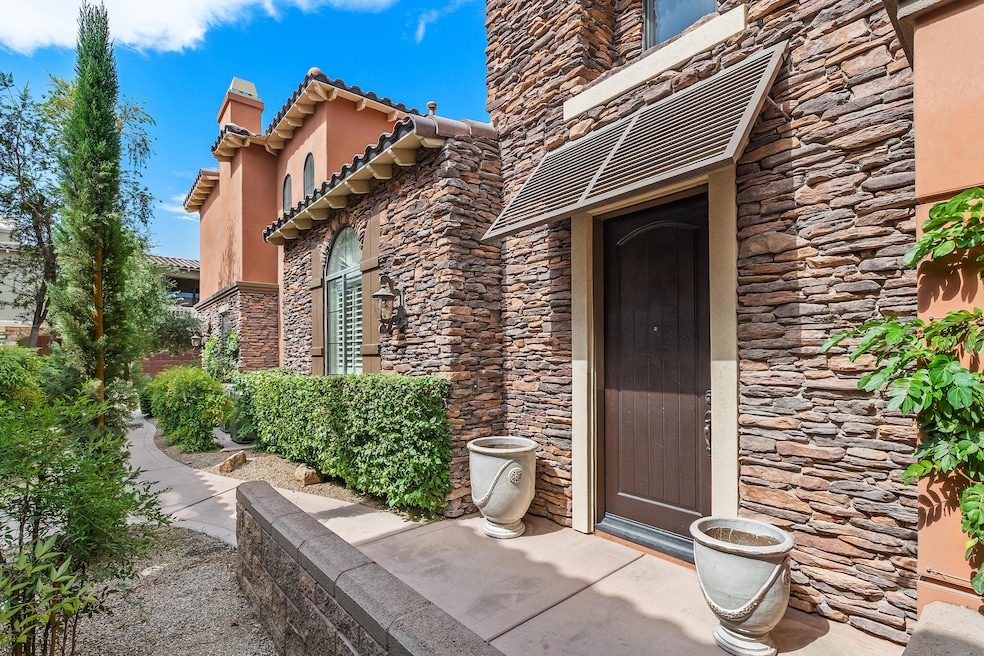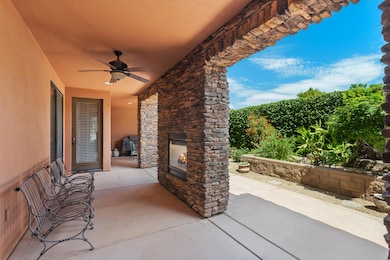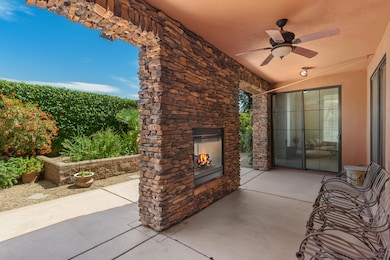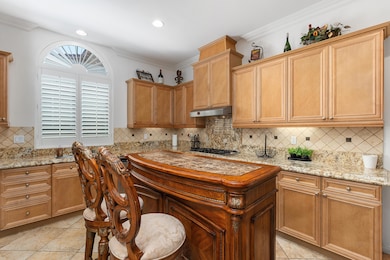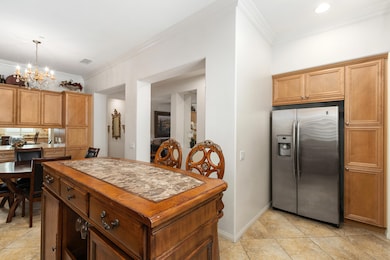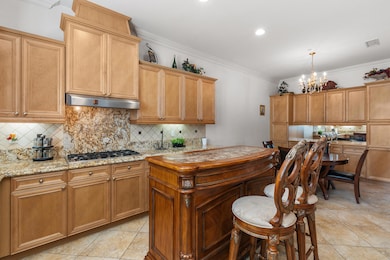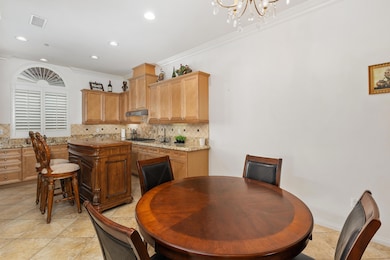
4172 Via Mattina Palm Desert, CA 92260
Highlights
- Fitness Center
- In Ground Pool
- Clubhouse
- James Earl Carter Elementary School Rated A-
- Gated Community
- Property is near a clubhouse
About This Home
One level floor plan with 2 bedrooms plus den. Flexible owner offers furnished or unfurnished! Kitchen has stainless appliances, tons of cabinets and counter space. Spacious primary bedroom suite with walk-in closet, soaking tub and separate shower. The laundry room has full size washer dryer and sink. There is a double-sided fireplace on the covered back patio. Brava is a gated community with pools, spas, clubhouse fitness. Excellent location minutes from destination shopping, dining, and golf, walk across the street to shopping center with Bristol Farms, local restaurants and more. Owner includes HOA fees, Internet, basic tv cable, trash. Tenant pays electricity, gas, water, and screening fee. Contact agent to schedule showing.
Home Details
Home Type
- Single Family
Est. Annual Taxes
- $5,872
Year Built
- Built in 2006
Lot Details
- 4,000 Sq Ft Lot
- North Facing Home
- Privacy Fence
- Block Wall Fence
- Landscaped
- Sprinkler System
- Back Yard
Home Design
- Mediterranean Architecture
- Tuscan Architecture
- Slab Foundation
- Stucco Exterior
Interior Spaces
- 1,867 Sq Ft Home
- 1-Story Property
- Furnished
- Ceiling Fan
- Two Way Fireplace
- Fireplace With Gas Starter
- Formal Entry
- Living Room
- Dining Area
- Den
- Utility Room
Kitchen
- Gas Cooktop
- Microwave
- Dishwasher
- Granite Countertops
- Disposal
Flooring
- Carpet
- Tile
Bedrooms and Bathrooms
- 2 Bedrooms
- Walk-In Closet
- 2 Full Bathrooms
- Secondary bathroom tub or shower combo
- Shower Only in Secondary Bathroom
Laundry
- Laundry Room
- Dryer
- Washer
Parking
- 2 Car Direct Access Garage
- Garage Door Opener
- Driveway
Accessible Home Design
- Wheelchair Access
- Handicap Accessible
Pool
- In Ground Pool
- In Ground Spa
Outdoor Features
- Covered patio or porch
- Outdoor Fireplace
Location
- Ground Level
- Property is near a clubhouse
Schools
- Carter Elementary School
- Colonel Mitchell Middle School
- Palm Desert High School
Utilities
- Forced Air Heating and Cooling System
- Heating System Uses Natural Gas
- Underground Utilities
- Property is located within a water district
- Water Heater
- Cable TV Available
Listing and Financial Details
- Security Deposit $3,200
- Tenant pays for electricity, water, trash collection, insurance, gas
- The owner pays for gardener, pool service
- 12-Month Minimum Lease Term
- Assessor Parcel Number 620461054
Community Details
Overview
- Condo Association YN
- Association fees include building & grounds, cable TV, clubhouse
- Brava Subdivision
- On-Site Maintenance
Amenities
- Clubhouse
Recreation
- Fitness Center
- Community Pool
- Community Spa
Pet Policy
- Pet Restriction
- Breed Restrictions
Security
- Security Service
- Card or Code Access
- Gated Community
Map
About the Listing Agent

Full-time Realtor in the Coachella Valley since 2005 representing sellers and rental property owners. My business is built on personal referrals and professional results, not social media blogging.
Karen's Other Listings
Source: California Desert Association of REALTORS®
MLS Number: 219131442
APN: 620-461-054
- 4176 Via Mattina
- 3132 Via Giorna
- 6331 Via Stasera
- 263 Strada Nova
- 230 Strada Fortuna
- 73450 Country Club Dr Unit 269
- 73450 Country Club Dr Unit 295
- 73450 Country Club Dr Unit 87
- 73450 Country Club Dr Unit 10
- 73450 Country Club Dr Unit 76
- 73450 Country Club Dr Unit 26
- 73450 Country Club Dr Unit 122
- 73450 Country Club Dr Unit 229
- 73450 Country Club Dr Unit 352
- 73450 Country Club Dr Unit 190
- 39564 Ciega Creek Dr
- 3426 Via Leonardo
- 73301 Palm Greens Pkwy
- 39160 Palm Greens Pkwy
- 73278 Palm Greens Pkwy
- 4176 Via Mattina
- 3253 Via Giorna
- 149 Via Tramonto
- 73373 Country Club Dr
- 2801 Via Calderia
- 40589 Palm Ct
- 40556 Clover Ln
- 40588 Clover Ln
- 40560 Glenwood Ln
- 54 Camino Real
- 40600 Via Fonda
- 2011 Via San Martino
- 2002 Via San Martino
- 40825 Avenida Calafia
- 73750 Calle Bisque
- 40870 Avenida Rosario
- 40851 Hovley Ct
- 40963 Avenida Solana
- 217 Las Lomas
- 255 San Remo St
