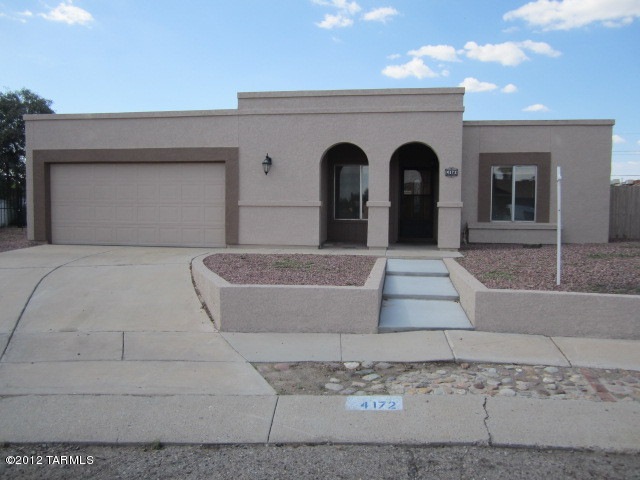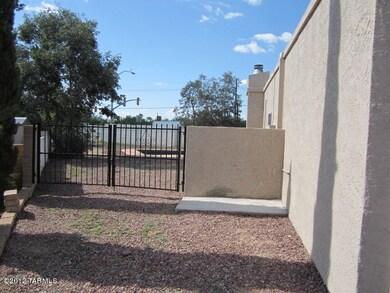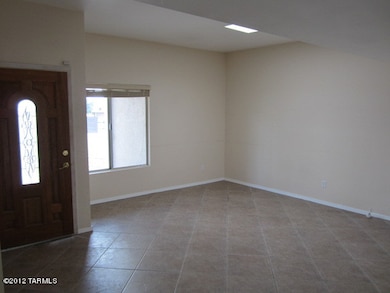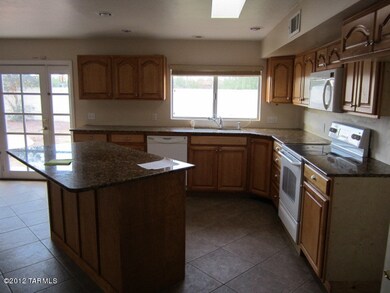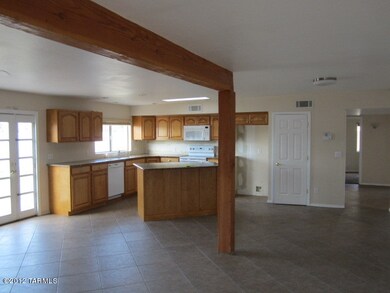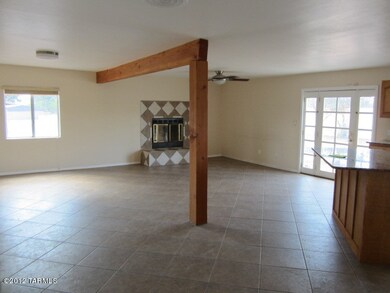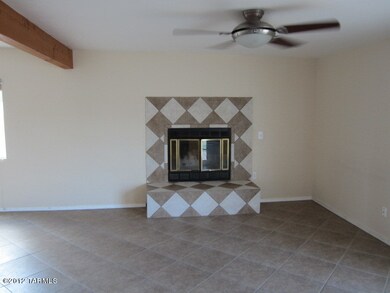
4172 W Delta St Tucson, AZ 85741
Estimated Value: $327,000 - $357,831
Highlights
- Private Pool
- Great Room
- No Interior Steps
- Southwestern Architecture
- Breakfast Bar
- Storage Room
About This Home
As of September 2012Large size lot with spacious back yard and swimming pool. Waiting for you to bring back to former glory, this yard has great potential! French Doors bring us back inside to open Great Room & kitchen perfect for entertaining. Home has been completely redone with tile, carpet, new kitchen with granite countertops. Middle Bedroom does need closet replacement. Ceramic Tile & tile fireplace make a designer impression! Ceiling fans throughout, plush carpet, spacious feel. This is a Fannie Mae HomePath property. PURCHASE THIS HOME FOR AS LITTLE AS 3% DOWN! This property is approved for HomePath Mortgage and HomePath Renovation Mortgage Financing. Call Agent for details.
Last Buyer's Agent
Cathleen Milligan
Long Realty
Home Details
Home Type
- Single Family
Est. Annual Taxes
- $1,639
Year Built
- Built in 1981
Lot Details
- 8,353 Sq Ft Lot
- Lot Dimensions are 50 x 128 x 131 x 88
- Back and Front Yard
- Property is zoned Pima County - CR4
Home Design
- Southwestern Architecture
- Frame With Stucco
- Built-Up Roof
Interior Spaces
- 1,565 Sq Ft Home
- 1-Story Property
- Family Room with Fireplace
- Great Room
- Dining Room
- Storage Room
- Laundry in Garage
- Alarm System
Kitchen
- Breakfast Bar
- Dishwasher
- Disposal
Flooring
- Carpet
- Ceramic Tile
Bedrooms and Bathrooms
- 3 Bedrooms
- 2 Full Bathrooms
Parking
- 2 Car Garage
- Garage Door Opener
Schools
- Thornydale Elementary School
- Tortolita Middle School
- Mountain View High School
Utilities
- Forced Air Heating and Cooling System
- Evaporated cooling system
- Heating System Uses Natural Gas
- Cable TV Available
Additional Features
- No Interior Steps
- Private Pool
Community Details
- Orangewood North Subdivision
- The community has rules related to deed restrictions
Ownership History
Purchase Details
Purchase Details
Home Financials for this Owner
Home Financials are based on the most recent Mortgage that was taken out on this home.Purchase Details
Purchase Details
Home Financials for this Owner
Home Financials are based on the most recent Mortgage that was taken out on this home.Purchase Details
Home Financials for this Owner
Home Financials are based on the most recent Mortgage that was taken out on this home.Purchase Details
Home Financials for this Owner
Home Financials are based on the most recent Mortgage that was taken out on this home.Similar Homes in Tucson, AZ
Home Values in the Area
Average Home Value in this Area
Purchase History
| Date | Buyer | Sale Price | Title Company |
|---|---|---|---|
| The Igoe Living Trust | -- | None Available | |
| The Igoe Living Trust | -- | None Available | |
| Igoe Michael J | $148,900 | Fidelity National Title Co | |
| Igoe Michael J | $148,900 | Fidelity National Title Co | |
| Federal National Mortgage Association | $169,705 | Security Title Agency | |
| Burriss David F | $217,000 | Ticor | |
| Hogan Kari L | -- | -- | |
| Hogan Kari L | $120,500 | -- |
Mortgage History
| Date | Status | Borrower | Loan Amount |
|---|---|---|---|
| Open | Igoe Michael | $333,000 | |
| Closed | Igoe Michael J | $119,120 | |
| Previous Owner | Burriss David F | $173,600 | |
| Previous Owner | Hogan Kari L | $10,700 | |
| Previous Owner | Hogan Kari L | $193,500 | |
| Previous Owner | Hogan Kari L | $125,500 | |
| Previous Owner | Hogan Kari L | $26,000 | |
| Previous Owner | Hogan Kari L | $122,400 | |
| Previous Owner | Hogan Kari L | $26,000 | |
| Previous Owner | Hogan Kari L | $24,210 | |
| Previous Owner | Hogan Kari L | $118,475 | |
| Previous Owner | Hogan Kari L | $118,932 |
Property History
| Date | Event | Price | Change | Sq Ft Price |
|---|---|---|---|---|
| 09/19/2012 09/19/12 | Sold | $148,900 | 0.0% | $95 / Sq Ft |
| 08/20/2012 08/20/12 | Pending | -- | -- | -- |
| 08/08/2012 08/08/12 | For Sale | $148,900 | -- | $95 / Sq Ft |
Tax History Compared to Growth
Tax History
| Year | Tax Paid | Tax Assessment Tax Assessment Total Assessment is a certain percentage of the fair market value that is determined by local assessors to be the total taxable value of land and additions on the property. | Land | Improvement |
|---|---|---|---|---|
| 2024 | $2,510 | $19,078 | -- | -- |
| 2023 | $2,510 | $18,169 | $0 | $0 |
| 2022 | $2,337 | $17,304 | $0 | $0 |
| 2021 | $2,382 | $15,695 | $0 | $0 |
| 2020 | $2,252 | $15,695 | $0 | $0 |
| 2019 | $2,198 | $17,871 | $0 | $0 |
| 2018 | $2,134 | $13,558 | $0 | $0 |
| 2017 | $2,100 | $13,558 | $0 | $0 |
| 2016 | $1,984 | $12,912 | $0 | $0 |
| 2015 | $1,893 | $12,297 | $0 | $0 |
Agents Affiliated with this Home
-
Dave Kipling
D
Seller's Agent in 2012
Dave Kipling
OMNI Homes International
(520) 360-6833
-
C
Buyer's Agent in 2012
Cathleen Milligan
Long Realty
Map
Source: MLS of Southern Arizona
MLS Number: 21219238
APN: 225-34-3480
- 8333 N Pink Pearl Way
- 8300 N Firethorn Ave
- 8581 N Delta Way
- 4361 W Plantation St
- 4313 W Hobby Horse Rd
- 4140 W Magee Rd
- 8040 N Desert Gum Dr
- 8770 N Holly Brook Ave
- 4340 W Pyracantha Dr
- 8076 N Highcountry Ave
- 4429 W Pyracantha Dr
- 4652 W Bayberry St
- 3652 W Camino de Caliope
- 4654 W Gatehinge Ct
- 4474 W Pyracantha Dr
- 4668 W Knollside St
- 8010 N Scholes Ave
- 3718 W Sunbonnet Place
- 8691 N Huckelberry Way
- 4703 W Gatehinge Ct
- 4172 W Delta St
- 8373 N Delta Ave
- 4160 W Delta St
- 4148 W Delta St
- 4161 W Delta St
- 8349 N Delta Ave
- 4149 W Delta St
- 4136 W Delta St
- 8411 N Delta Way
- 4160 W Orleans St
- 8398 N Birthstone Ln
- 8386 N Birthstone Ln
- 4137 W Delta St
- 8337 N Delta Ave
- 8374 N Birthstone Ln
- 8421 N Delta Way
- 4136 W Orleans St
- 4125 W Delta St
- 8362 N Birthstone Ln
- 4114 W Delta St
